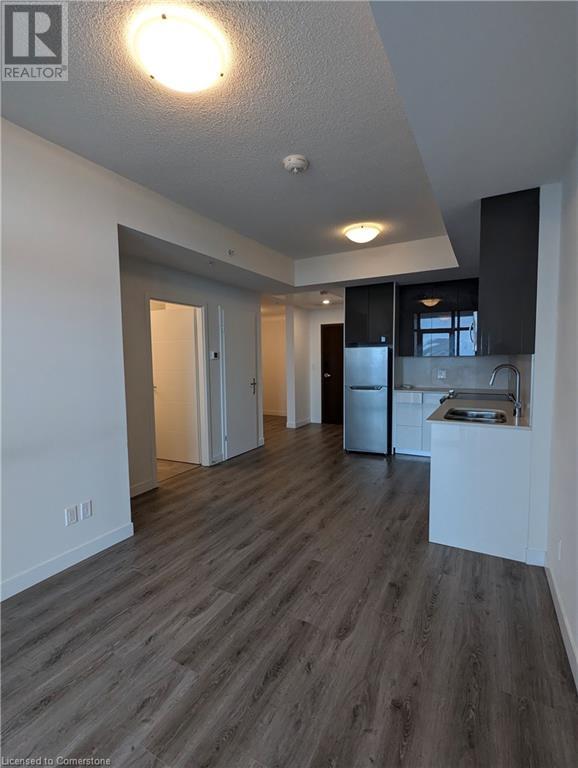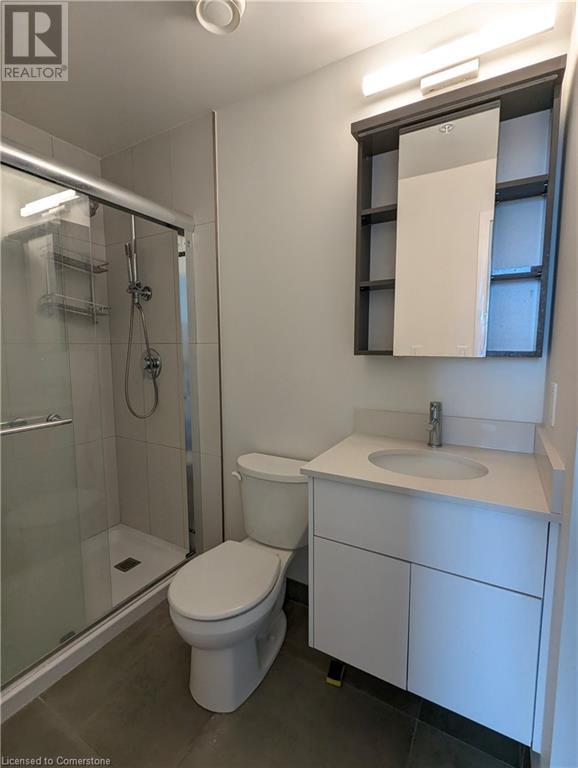2 Bedroom
2 Bathroom
621 sqft
Central Air Conditioning
Forced Air
$2,100 MonthlyHeat, Water
Move here and enjoy the good life, luxury urban living at its best! DTK Condos is the tallest building in Kitchener at 39 Stories, NEWER building, 2 years old, SMART home - smart lock, intelligent lighting, thermostat, and high speed internet included, with 24 hour concierge and 1valet app. The panoramic view from the 27th floor balcony is stunning! Features open concept floor plan, 1 Bedroom + den + 2 baths, master bedroom has ensuite. Work from home? Set up your office in the den. Floor to ceiling windows throughout and insuite laundry. Modern sleek kitchen with quartz countertops and plenty of cabinet space, stainless steel appliances. Enjoy the amenities - party room, 5th floor rooftop terrace with BBQ. Like to stay fit - enjoy the well equipped gym, yoga studio and mini park in the building. Easy commute, with parking options at Market Square or hop on the ION - in front of the building (which reaches to both sides of Kitchener and Waterloo) for an easy commute to your work or school, or GO TRANSIT train station to TO. If you work downtown or uptown Waterloo, or you attend the U or W or Laurier Universities or Conestoga College, GOOGLE office, this is a convenient location also. Book your viewing today! (id:43503)
Property Details
|
MLS® Number
|
40672651 |
|
Property Type
|
Single Family |
|
AmenitiesNearBy
|
Hospital, Park, Place Of Worship, Playground, Public Transit, Schools, Shopping |
|
CommunityFeatures
|
Community Centre |
|
Features
|
Balcony |
Building
|
BathroomTotal
|
2 |
|
BedroomsAboveGround
|
1 |
|
BedroomsBelowGround
|
1 |
|
BedroomsTotal
|
2 |
|
Amenities
|
Exercise Centre, Party Room |
|
Appliances
|
Dishwasher, Dryer, Refrigerator, Stove, Microwave Built-in |
|
BasementType
|
None |
|
ConstructedDate
|
2022 |
|
ConstructionStyleAttachment
|
Attached |
|
CoolingType
|
Central Air Conditioning |
|
ExteriorFinish
|
Brick, Concrete, Stone |
|
HalfBathTotal
|
1 |
|
HeatingType
|
Forced Air |
|
StoriesTotal
|
1 |
|
SizeInterior
|
621 Sqft |
|
Type
|
Apartment |
|
UtilityWater
|
Municipal Water |
Parking
Land
|
AccessType
|
Road Access, Highway Access, Highway Nearby |
|
Acreage
|
No |
|
LandAmenities
|
Hospital, Park, Place Of Worship, Playground, Public Transit, Schools, Shopping |
|
Sewer
|
Municipal Sewage System |
|
SizeTotalText
|
Under 1/2 Acre |
|
ZoningDescription
|
D-4 |
Rooms
| Level |
Type |
Length |
Width |
Dimensions |
|
Main Level |
Full Bathroom |
|
|
9'10'' x 4'11'' |
|
Main Level |
2pc Bathroom |
|
|
6'8'' x 4'9'' |
|
Main Level |
Den |
|
|
8'10'' x 7'0'' |
|
Main Level |
Primary Bedroom |
|
|
11'5'' x 9'10'' |
|
Main Level |
Kitchen |
|
|
11'0'' x 9'10'' |
|
Main Level |
Living Room |
|
|
11'5'' x 10'4'' |
https://www.realtor.ca/real-estate/27609935/60-frederick-street-unit-2710-kitchener



























