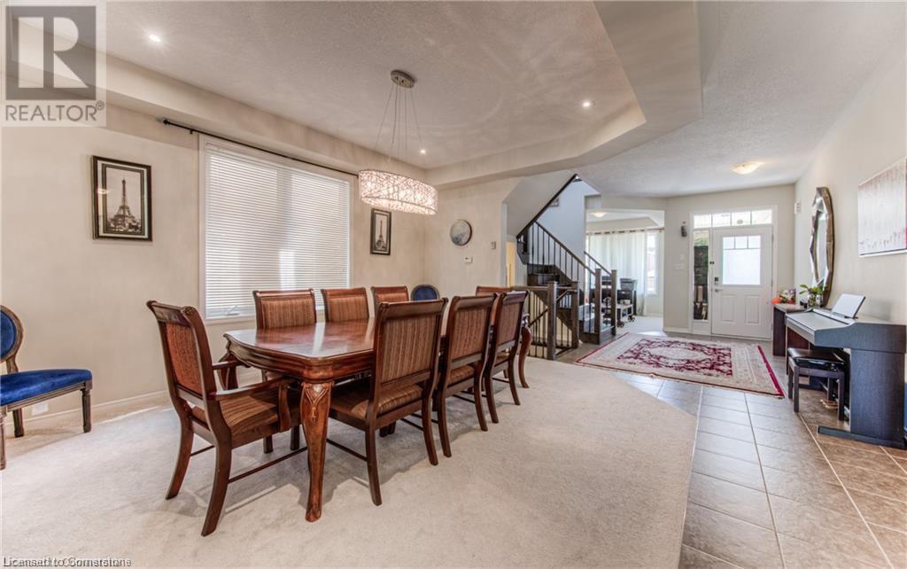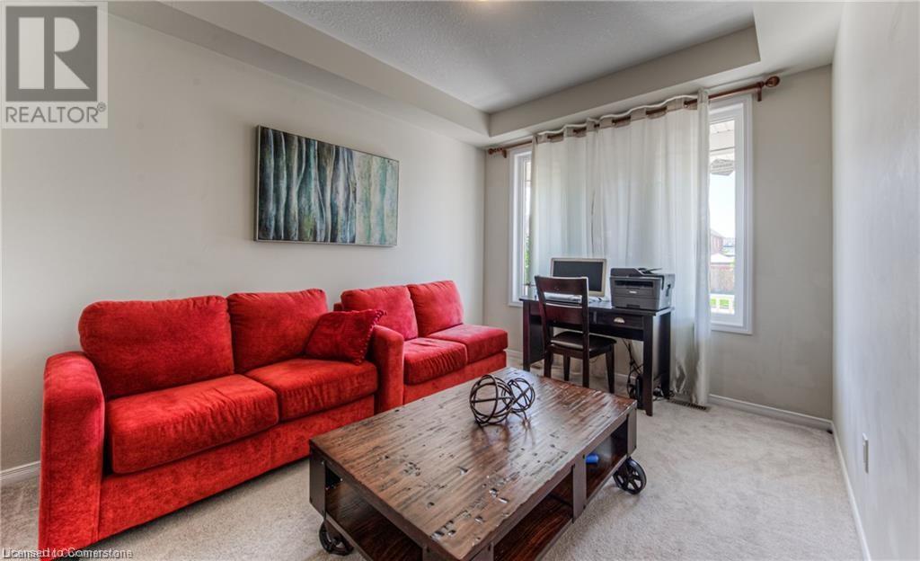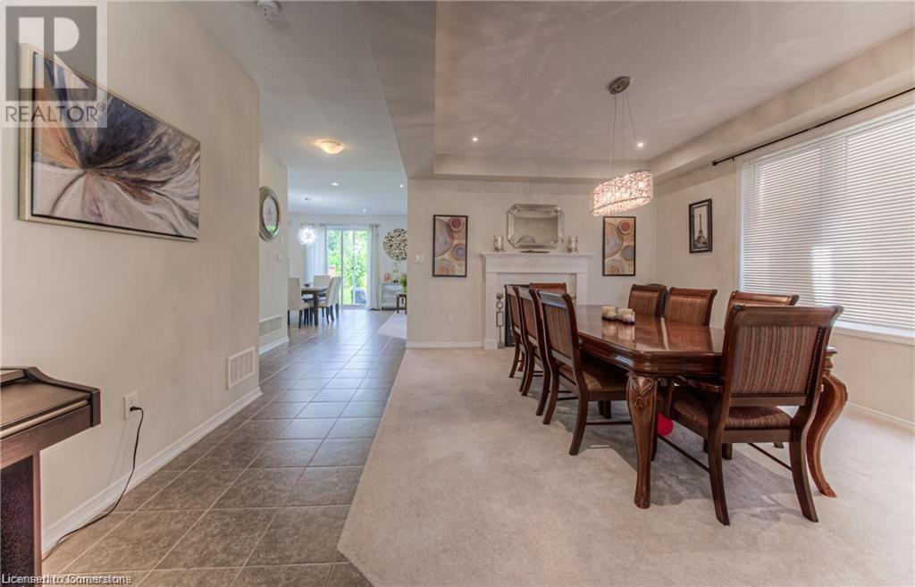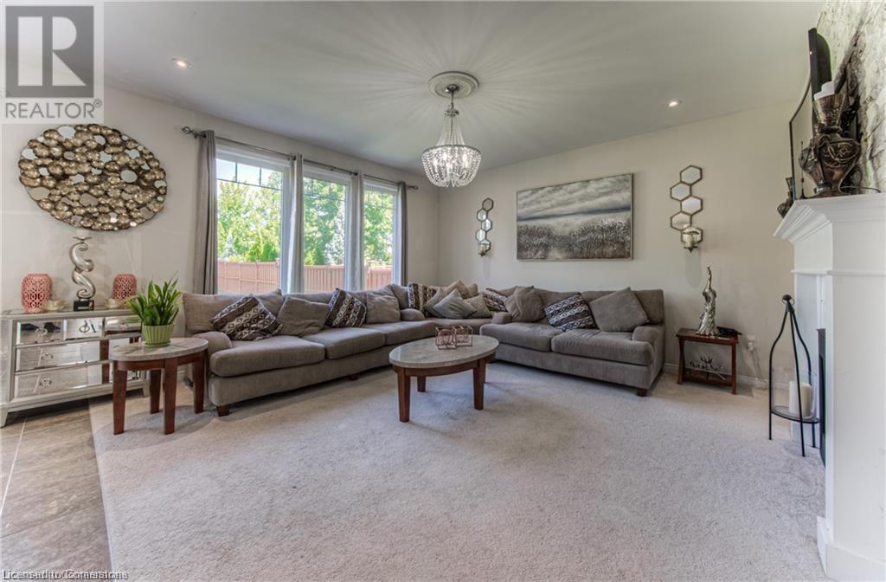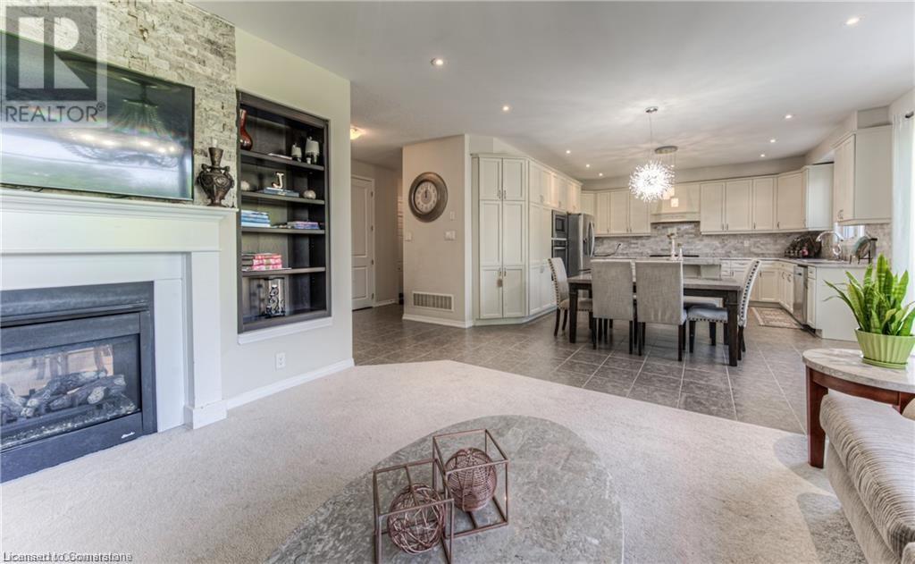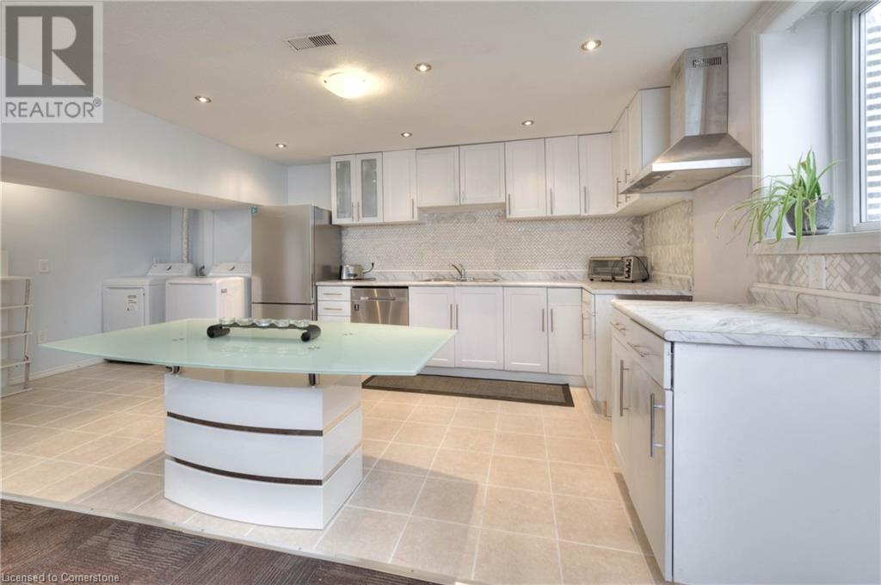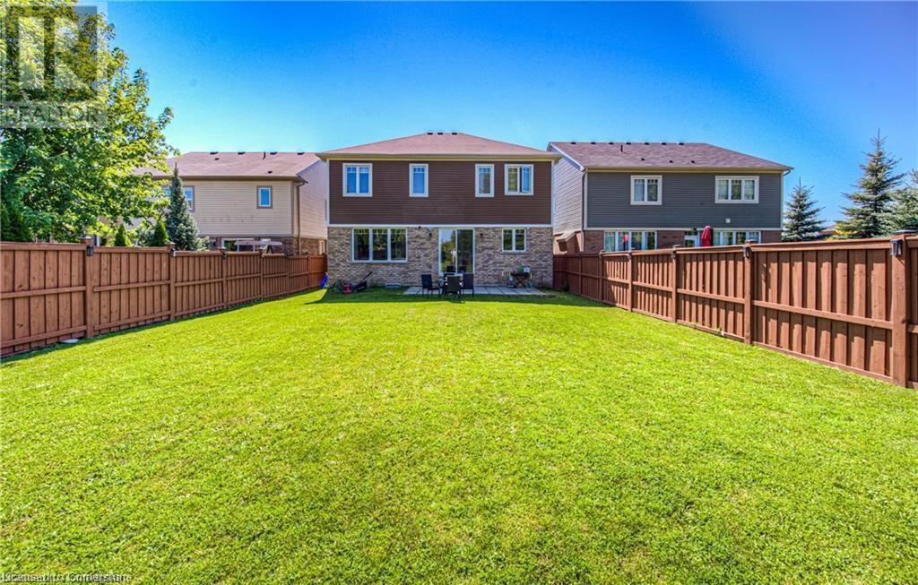4 Bedroom
5 Bathroom
4499.39 sqft
2 Level
Central Air Conditioning
Forced Air
$1,489,000
Welcome to your dream home in Kitchener’s beautiful Huron Park neighborhood! Perfectly crafted for an amazing family, this truly unique home combines thoughtful design, sustainability, and luxurious comfort. Step into this bright and airy 4 (+2) bedroom home, where the primary suite offers a private retreat complete with a spacious ensuite for ultimate relaxation. Enjoy the convenience of a double-car garage, providing ample storage, and a fully fenced backyard oasis, perfect for outdoor gatherings, play, and quiet evenings under the stars. Every inch of this home speaks to modern family living. The newly refinished 2 bedroom basement has been approved by the city as a separate unit, making it ideal for extended family, rental income, or a guest suite. Plus, with owned solar panels on the roof, you’ll benefit from sustainable energy that sells hydro back to the city every month, giving you added savings and eco-friendly peace of mind. Inside, soaring 9-foot ceilings, elegant 8-foot doors, a cozy fireplace in the living room, and a stunning updated kitchen all add sophistication and charm. Main floor laundry, ample closet and storage space, and a thoughtfully organized primary walk-in closet further enhance this home’s functionality. Located in family-friendly Huron Park, you’ll be moments away from top schools, lush parks, shopping, and more. Don’t miss this chance to make this exceptional, meticulously maintained home yours. Schedule a viewing today and discover the perfect blend of comfort, convenience, and sustainable living in this sought-after neighborhood! (id:43503)
Property Details
|
MLS® Number
|
40669621 |
|
Property Type
|
Single Family |
|
AmenitiesNearBy
|
Airport, Golf Nearby, Park, Place Of Worship, Playground, Public Transit, Schools, Shopping |
|
CommunityFeatures
|
School Bus |
|
EquipmentType
|
Water Heater |
|
Features
|
Conservation/green Belt, In-law Suite |
|
ParkingSpaceTotal
|
6 |
|
RentalEquipmentType
|
Water Heater |
Building
|
BathroomTotal
|
5 |
|
BedroomsAboveGround
|
4 |
|
BedroomsTotal
|
4 |
|
Appliances
|
Dishwasher, Dryer, Freezer, Microwave, Refrigerator, Stove, Water Softener, Washer, Garage Door Opener |
|
ArchitecturalStyle
|
2 Level |
|
BasementDevelopment
|
Finished |
|
BasementType
|
Full (finished) |
|
ConstructionStyleAttachment
|
Detached |
|
CoolingType
|
Central Air Conditioning |
|
ExteriorFinish
|
Brick, Vinyl Siding |
|
FoundationType
|
Poured Concrete |
|
HalfBathTotal
|
1 |
|
HeatingFuel
|
Natural Gas |
|
HeatingType
|
Forced Air |
|
StoriesTotal
|
2 |
|
SizeInterior
|
4499.39 Sqft |
|
Type
|
House |
|
UtilityWater
|
Municipal Water |
Parking
Land
|
Acreage
|
No |
|
LandAmenities
|
Airport, Golf Nearby, Park, Place Of Worship, Playground, Public Transit, Schools, Shopping |
|
Sewer
|
Municipal Sewage System |
|
SizeDepth
|
172 Ft |
|
SizeFrontage
|
61 Ft |
|
SizeTotalText
|
Under 1/2 Acre |
|
ZoningDescription
|
Residential |
Rooms
| Level |
Type |
Length |
Width |
Dimensions |
|
Second Level |
Primary Bedroom |
|
|
15'5'' x 14'5'' |
|
Second Level |
Family Room |
|
|
12'6'' x 12'8'' |
|
Second Level |
Bedroom |
|
|
11'4'' x 17'7'' |
|
Second Level |
Bedroom |
|
|
11'5'' x 17'2'' |
|
Second Level |
Bedroom |
|
|
10'11'' x 13'5'' |
|
Second Level |
5pc Bathroom |
|
|
10'11'' x 7'5'' |
|
Second Level |
Full Bathroom |
|
|
7'11'' x 16'6'' |
|
Second Level |
4pc Bathroom |
|
|
7'2'' x 12'2'' |
|
Basement |
Cold Room |
|
|
5'2'' x 14'2'' |
|
Basement |
3pc Bathroom |
|
|
6'6'' x 5'7'' |
|
Main Level |
Living Room |
|
|
14'7'' x 14'11'' |
|
Main Level |
Laundry Room |
|
|
7'10'' x 6'5'' |
|
Main Level |
Kitchen |
|
|
10'2'' x 14'11'' |
|
Main Level |
Dining Room |
|
|
12'6'' x 15'2'' |
|
Main Level |
Foyer |
|
|
12'8'' x 12'9'' |
|
Main Level |
Den |
|
|
10'0'' x 12'7'' |
|
Main Level |
Breakfast |
|
|
10'2'' x 12'7'' |
|
Main Level |
2pc Bathroom |
|
|
7'2'' x 2'11'' |
https://www.realtor.ca/real-estate/27588724/254-seabrook-drive-kitchener




