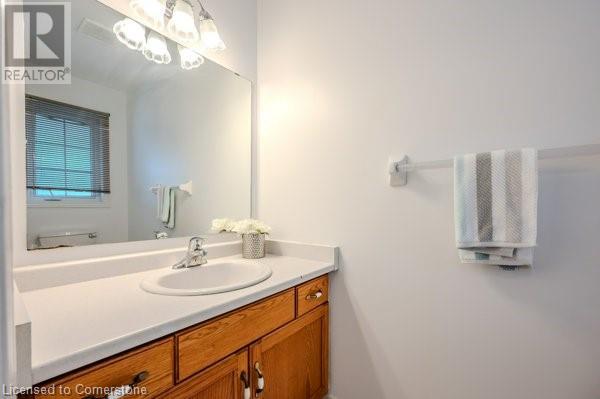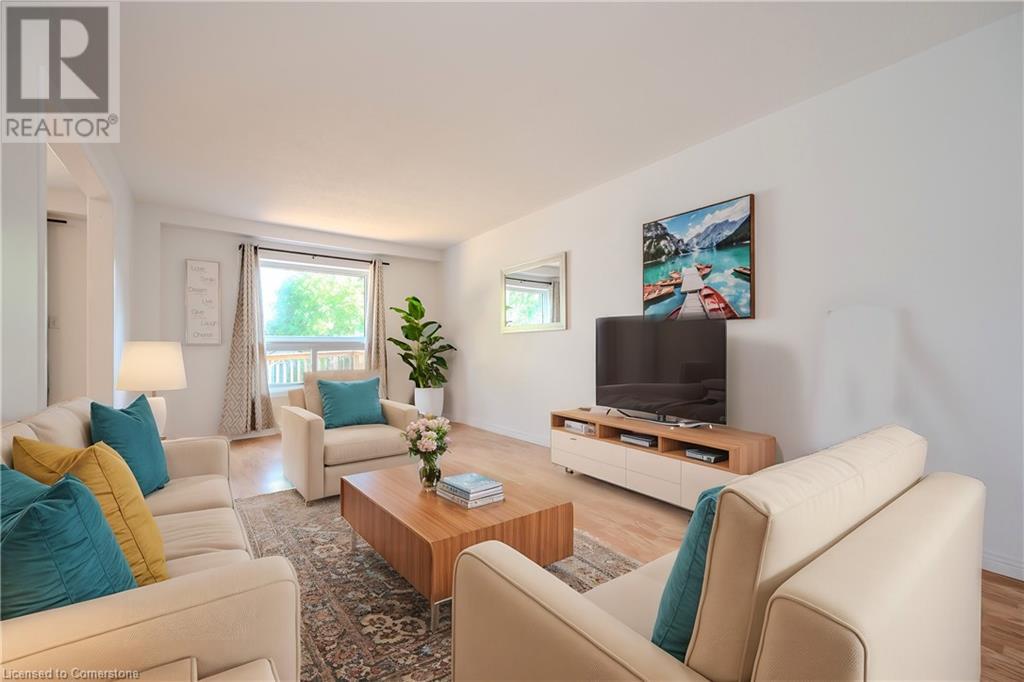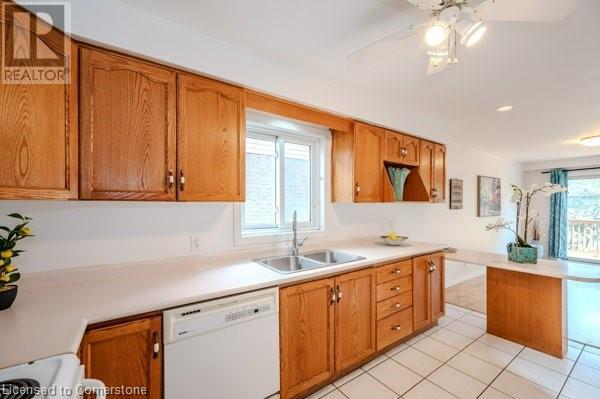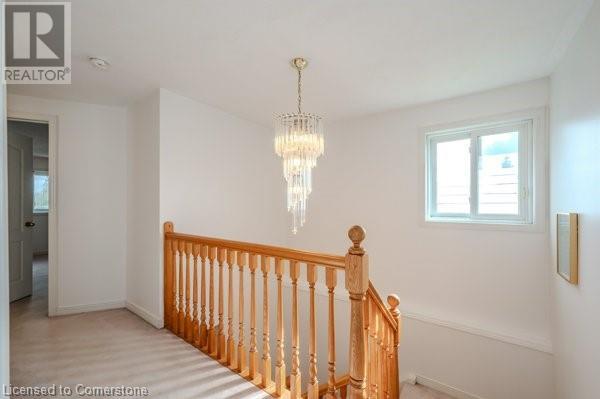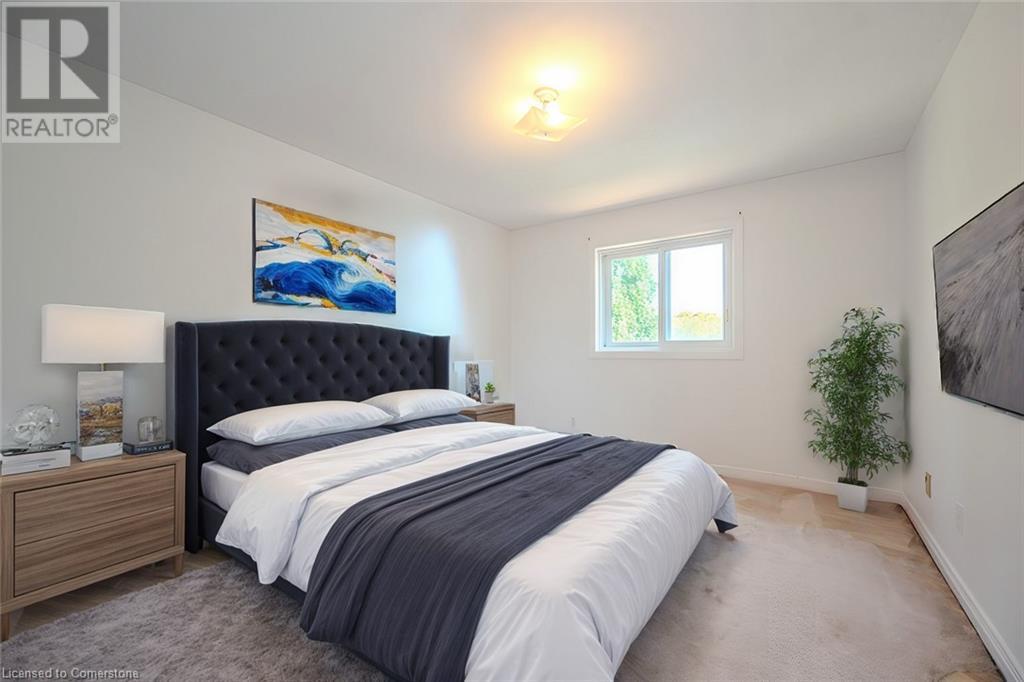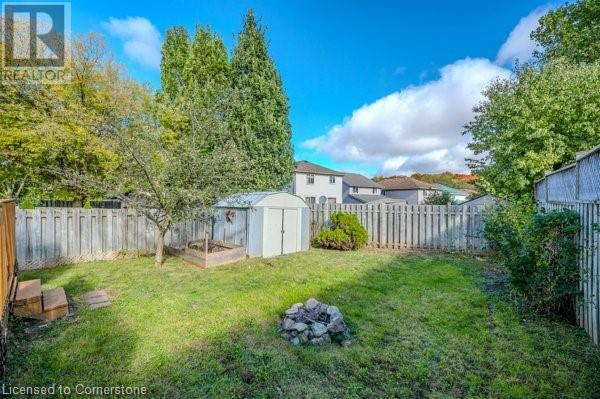49 Dawn Ridge Drive Kitchener, Ontario N2N 3J7
$799,900
MOVE IN READY! This spacious 3+1 beds and 4 bath single detached home is located in a quiet family friendly neighborhood. The large living room with lots of natural light, kitchen features breakfast bar, the dining area has sliders open to a deck in fully fenced backyard, and a shed is included. The second floor offers 3 sizable bedrooms and 2 bathrooms, the master bedroom features its own 5pc bathroom with a jacuzzi tub. The fully finished basement features a 4th bedroom and a 4th bathroom, a large rec-room with a gas fireplace, and the laundry room has lots of storage space. Within walking distance to bus route, Summerside Woods Park Natural Area, and Sandhills Public School. Near the Boardwalk Shopping Centre. A short drive to both universities and highway 7&8 with easy access to 401. (id:43503)
Open House
This property has open houses!
2:00 pm
Ends at:4:00 pm
2:00 pm
Ends at:4:00 pm
Property Details
| MLS® Number | 40639254 |
| Property Type | Single Family |
| AmenitiesNearBy | Park, Place Of Worship, Public Transit, Schools |
| CommunityFeatures | School Bus |
| EquipmentType | Water Heater |
| Features | Southern Exposure, Paved Driveway |
| ParkingSpaceTotal | 3 |
| RentalEquipmentType | Water Heater |
Building
| BathroomTotal | 4 |
| BedroomsAboveGround | 3 |
| BedroomsBelowGround | 1 |
| BedroomsTotal | 4 |
| Appliances | Dishwasher, Dryer, Refrigerator, Stove, Washer |
| ArchitecturalStyle | 2 Level |
| BasementDevelopment | Finished |
| BasementType | Full (finished) |
| ConstructedDate | 1995 |
| ConstructionStyleAttachment | Detached |
| CoolingType | Central Air Conditioning |
| ExteriorFinish | Brick, Vinyl Siding |
| FireplacePresent | Yes |
| FireplaceTotal | 1 |
| FoundationType | Poured Concrete |
| HalfBathTotal | 1 |
| HeatingFuel | Natural Gas |
| HeatingType | Forced Air |
| StoriesTotal | 2 |
| SizeInterior | 2425 Sqft |
| Type | House |
| UtilityWater | Municipal Water |
Parking
| Attached Garage |
Land
| Acreage | No |
| FenceType | Fence |
| LandAmenities | Park, Place Of Worship, Public Transit, Schools |
| Sewer | Municipal Sewage System |
| SizeDepth | 116 Ft |
| SizeFrontage | 31 Ft |
| SizeTotalText | Under 1/2 Acre |
| ZoningDescription | R4 |
Rooms
| Level | Type | Length | Width | Dimensions |
|---|---|---|---|---|
| Second Level | 4pc Bathroom | 11'0'' x 7'1'' | ||
| Second Level | Full Bathroom | 9'3'' x 8'3'' | ||
| Second Level | Primary Bedroom | 16'0'' x 11'4'' | ||
| Second Level | Bedroom | 16'5'' x 10'4'' | ||
| Second Level | Bedroom | 12'0'' x 10'4'' | ||
| Basement | Laundry Room | 17'9'' x 10'8'' | ||
| Basement | Bedroom | 10'2'' x 8'6'' | ||
| Basement | 3pc Bathroom | 8'7'' x 6'10'' | ||
| Basement | Recreation Room | 19'8'' x 18'0'' | ||
| Main Level | 2pc Bathroom | 11'11'' x 3'5'' | ||
| Main Level | Living Room | 18'3'' x 10'10'' | ||
| Main Level | Dining Room | 15'10'' x 8'11'' | ||
| Main Level | Kitchen | 11'9'' x 9'0'' |
https://www.realtor.ca/real-estate/27574594/49-dawn-ridge-drive-kitchener
Interested?
Contact us for more information








