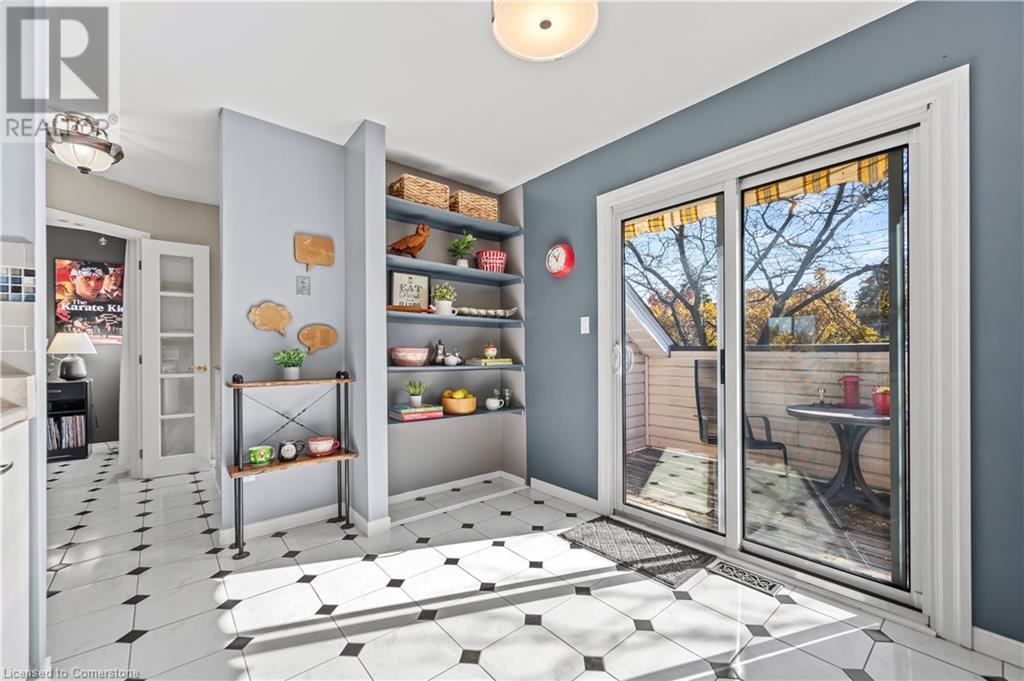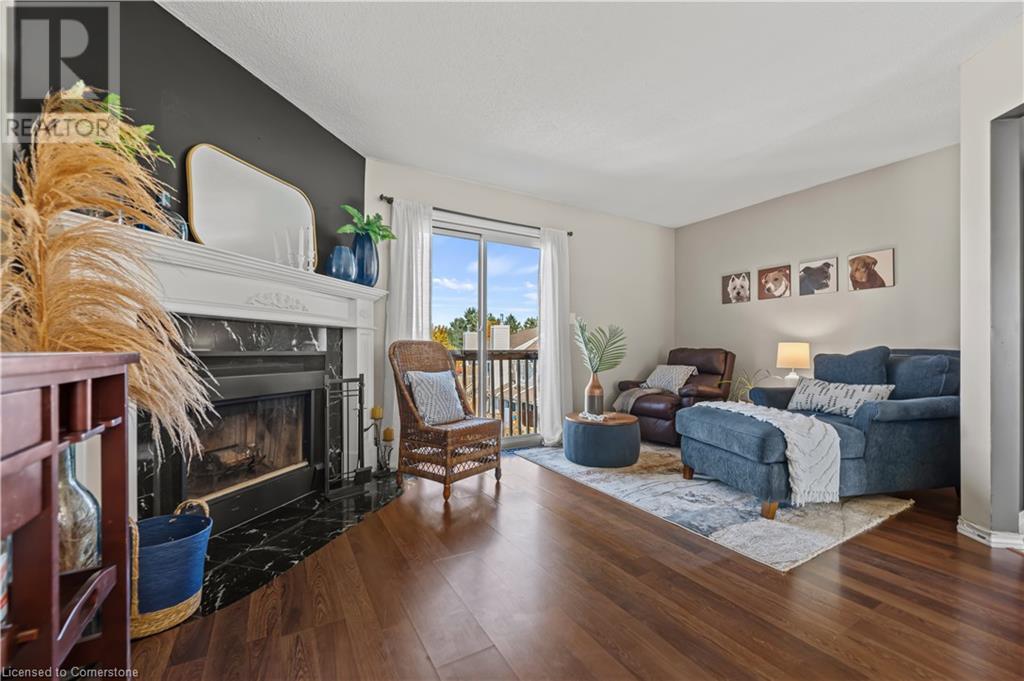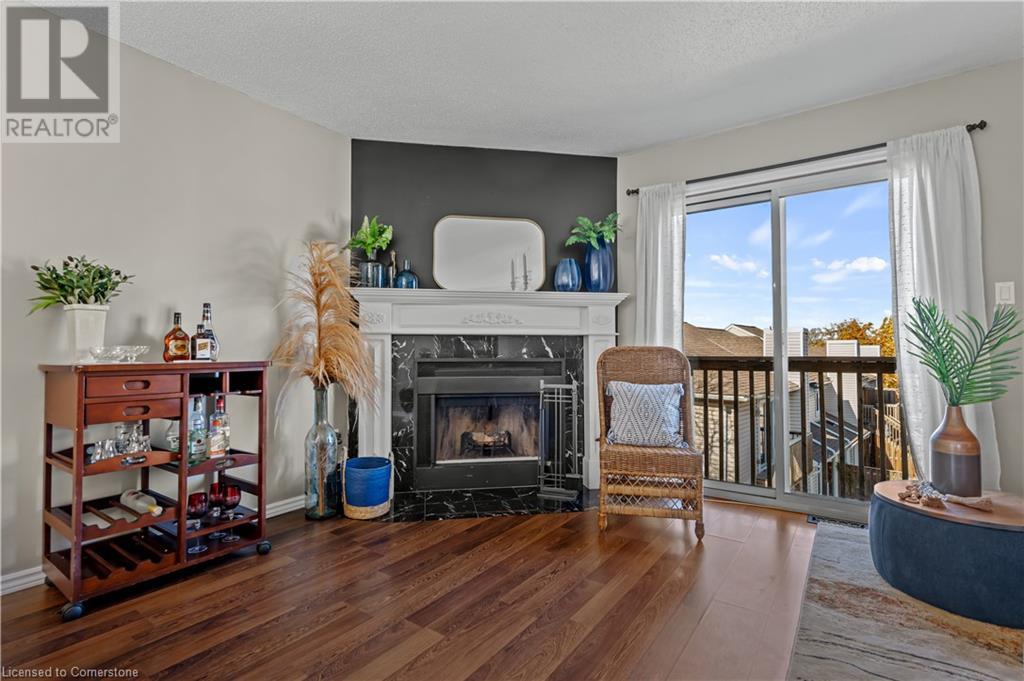205 Highland Crescent Unit# 22 Kitchener, Ontario N2M 5L6
$449,900Maintenance, Landscaping, Other, See Remarks, Property Management, Water, Parking
$475 Monthly
Maintenance, Landscaping, Other, See Remarks, Property Management, Water, Parking
$475 MonthlyWelcome to this charming end-unit townhouse condo that offers a warm, inviting atmosphere! Ideally situated near shopping centers, highways, schools, and outdoor amenities like parks and walking trails, this home provides both comfort and convenience. Inside, you’ll find 2 spacious bedrooms and 2 full bathrooms, featuring upgraded tile in the tub and shower areas, including an ensuite in the master bedroom with a walk-in closet. The kitchen, with its stainless steel appliances and chic tile backsplash, opens to a generous balcony with a retractable awning and space for a BBQ perfect for enjoying sunny days. The open-concept L-shaped living and dining area, complete with an inviting wood-burning fireplace, creates a welcoming space for gatherings or relaxing evenings. A versatile den at the front of the unit offers the ideal spot for a home office or a quiet nook for reading. Additional features include main floor laundry, tile and laminate flooring throughout, a private driveway with an attached garage, and extra storage in the basement. Condo fees cover water, building insurance, common maintenance, lawn care, and snow removal, ensuring stress-free living all year round. (id:43503)
Property Details
| MLS® Number | 40667952 |
| Property Type | Single Family |
| AmenitiesNearBy | Hospital, Park, Place Of Worship, Playground, Public Transit, Schools, Shopping |
| CommunityFeatures | Quiet Area, Community Centre, School Bus |
| EquipmentType | Furnace, Other, Rental Water Softener, Water Heater |
| Features | Southern Exposure, Conservation/green Belt, Balcony, Automatic Garage Door Opener |
| ParkingSpaceTotal | 2 |
| RentalEquipmentType | Furnace, Other, Rental Water Softener, Water Heater |
Building
| BathroomTotal | 2 |
| BedroomsAboveGround | 2 |
| BedroomsTotal | 2 |
| Appliances | Central Vacuum, Central Vacuum - Roughed In, Dryer, Refrigerator, Stove, Washer, Hood Fan, Garage Door Opener |
| ArchitecturalStyle | Raised Bungalow |
| BasementDevelopment | Unfinished |
| BasementType | Partial (unfinished) |
| ConstructedDate | 1989 |
| ConstructionStyleAttachment | Attached |
| CoolingType | Central Air Conditioning |
| ExteriorFinish | Brick, Vinyl Siding |
| FireplaceFuel | Wood |
| FireplacePresent | Yes |
| FireplaceTotal | 1 |
| FireplaceType | Other - See Remarks |
| Fixture | Ceiling Fans |
| FoundationType | Poured Concrete |
| HeatingFuel | Electric |
| HeatingType | Forced Air, Heat Pump |
| StoriesTotal | 1 |
| SizeInterior | 1289.83 Sqft |
| Type | Row / Townhouse |
| UtilityWater | Municipal Water |
Parking
| Attached Garage |
Land
| AccessType | Highway Access, Highway Nearby |
| Acreage | No |
| FenceType | Partially Fenced |
| LandAmenities | Hospital, Park, Place Of Worship, Playground, Public Transit, Schools, Shopping |
| Sewer | Municipal Sewage System |
| SizeTotalText | Under 1/2 Acre |
| ZoningDescription | R2dc5 |
Rooms
| Level | Type | Length | Width | Dimensions |
|---|---|---|---|---|
| Basement | Utility Room | 5'5'' x 12'10'' | ||
| Main Level | 4pc Bathroom | 9'2'' x 4'11'' | ||
| Main Level | Bedroom | 10'5'' x 12'6'' | ||
| Main Level | Full Bathroom | 4'6'' x 7'7'' | ||
| Main Level | Primary Bedroom | 14'4'' x 14'1'' | ||
| Main Level | Family Room | 15'11'' x 7'11'' | ||
| Main Level | Living Room | 12'1'' x 16'6'' | ||
| Main Level | Kitchen | 10'4'' x 12'7'' | ||
| Main Level | Dining Room | 10'3'' x 10'2'' |
https://www.realtor.ca/real-estate/27572520/205-highland-crescent-unit-22-kitchener
Interested?
Contact us for more information





























