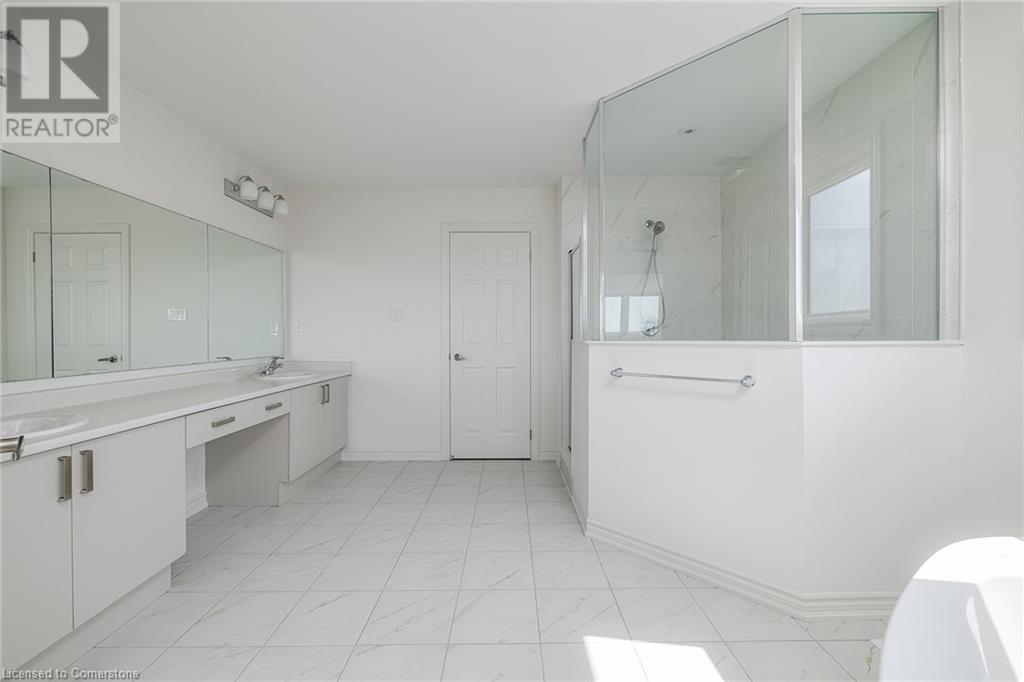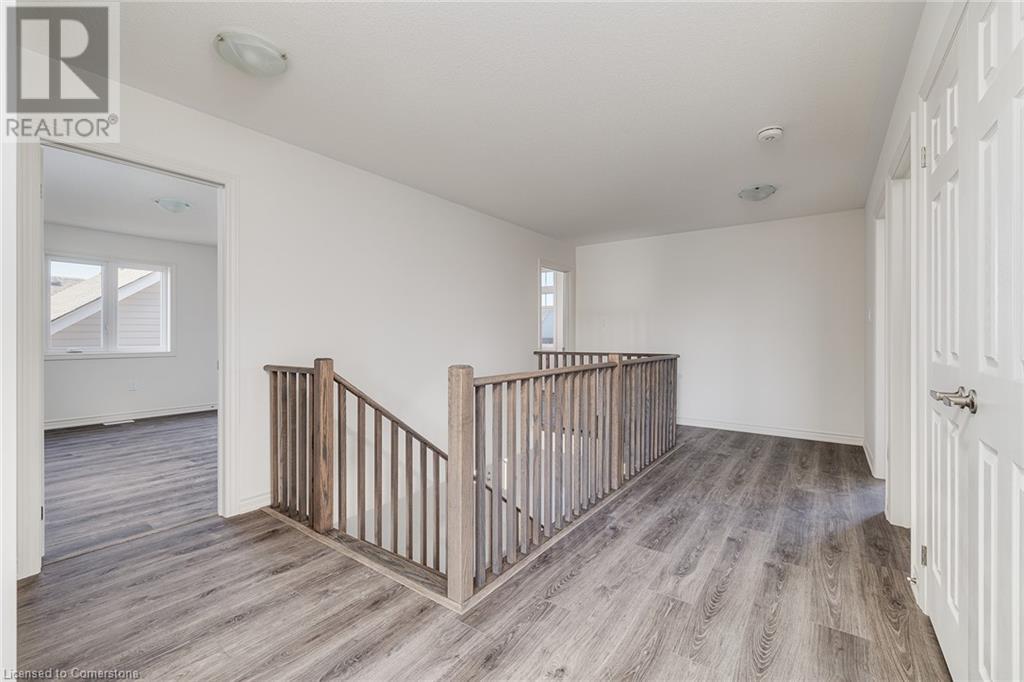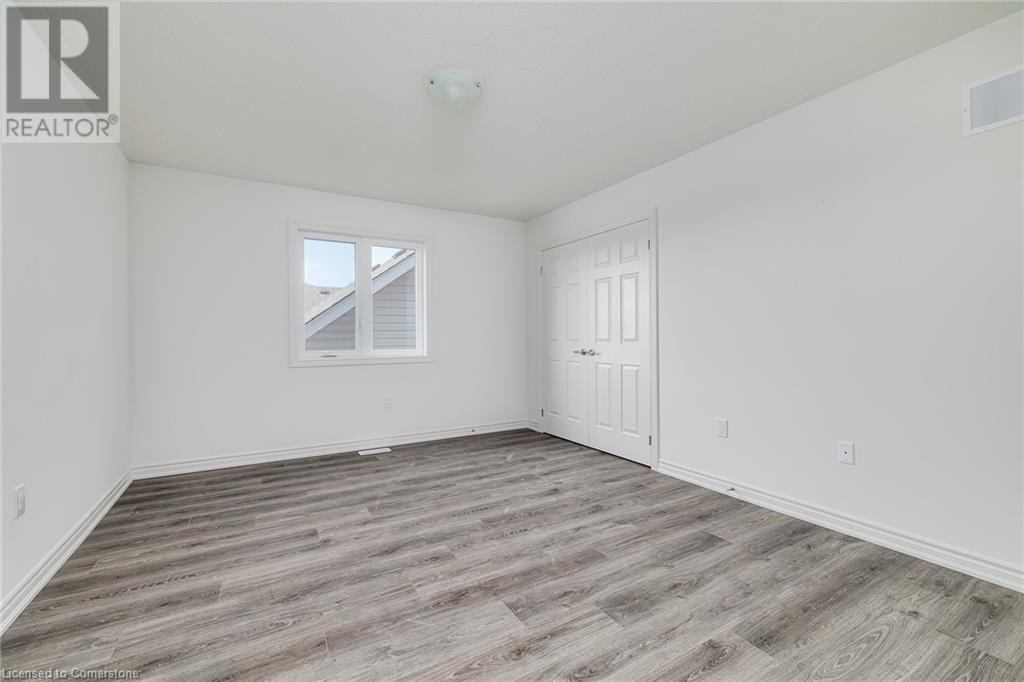4 Bedroom
4 Bathroom
3073 sqft
2 Level
Fireplace
Central Air Conditioning
Forced Air
$1,199,888
Discover this stunning and stately 3,000+ sq ft two-storey home in picturesque Fergus, featuring 4 generously sized bedrooms, 3 with ensuite bathrooms. The grand foyer leads to a vast open-concept main floor with high ceilings, an airy staircase, and an elegant dining and entertaining area. The upgraded kitchen boasts a central island and seamlessly connects to a spacious family room with a gas fireplace and oversized walkout sliders to the rear deck and yard. The main floor also includes a convenient powder room, mudroom/laundry room, and garage access. Upstairs, the massive primary bedroom offers a luxurious five-piece spa ensuite and walk-in closet, while the basement provides a fantastic in-law suite potential with rough-in plumbing, an open layout, large windows, and a walkout to the rear yard. This opulent home is truly a must-see. (id:43503)
Property Details
|
MLS® Number
|
40643846 |
|
Property Type
|
Single Family |
|
AmenitiesNearBy
|
Hospital, Park, Playground, Schools |
|
Features
|
Sump Pump |
|
ParkingSpaceTotal
|
4 |
|
Structure
|
Porch |
Building
|
BathroomTotal
|
4 |
|
BedroomsAboveGround
|
4 |
|
BedroomsTotal
|
4 |
|
Appliances
|
Hood Fan |
|
ArchitecturalStyle
|
2 Level |
|
BasementDevelopment
|
Unfinished |
|
BasementType
|
Full (unfinished) |
|
ConstructedDate
|
2024 |
|
ConstructionStyleAttachment
|
Detached |
|
CoolingType
|
Central Air Conditioning |
|
ExteriorFinish
|
Brick Veneer |
|
FireplacePresent
|
Yes |
|
FireplaceTotal
|
1 |
|
FoundationType
|
Poured Concrete |
|
HalfBathTotal
|
1 |
|
HeatingFuel
|
Natural Gas |
|
HeatingType
|
Forced Air |
|
StoriesTotal
|
2 |
|
SizeInterior
|
3073 Sqft |
|
Type
|
House |
|
UtilityWater
|
Municipal Water |
Parking
Land
|
Acreage
|
No |
|
LandAmenities
|
Hospital, Park, Playground, Schools |
|
Sewer
|
Municipal Sewage System |
|
SizeDepth
|
110 Ft |
|
SizeFrontage
|
50 Ft |
|
SizeTotalText
|
Under 1/2 Acre |
|
ZoningDescription
|
R2.66.5 |
Rooms
| Level |
Type |
Length |
Width |
Dimensions |
|
Second Level |
4pc Bathroom |
|
|
Measurements not available |
|
Second Level |
4pc Bathroom |
|
|
Measurements not available |
|
Second Level |
5pc Bathroom |
|
|
Measurements not available |
|
Second Level |
Bedroom |
|
|
14'0'' x 11'2'' |
|
Second Level |
Bedroom |
|
|
14'0'' x 11'6'' |
|
Second Level |
Bedroom |
|
|
14'1'' x 11'4'' |
|
Second Level |
Primary Bedroom |
|
|
18'4'' x 16'5'' |
|
Main Level |
2pc Bathroom |
|
|
Measurements not available |
|
Main Level |
Dining Room |
|
|
8'8'' x 12'10'' |
|
Main Level |
Family Room |
|
|
17'8'' x 12'10'' |
|
Main Level |
Foyer |
|
|
7'10'' x 7'6'' |
|
Main Level |
Kitchen |
|
|
12'7'' x 14'10'' |
|
Main Level |
Laundry Room |
|
|
14'10'' x 7'1'' |
|
Main Level |
Living Room |
|
|
24'5'' x 30'8'' |
https://www.realtor.ca/real-estate/27384388/123-rea-drive-fergus

































