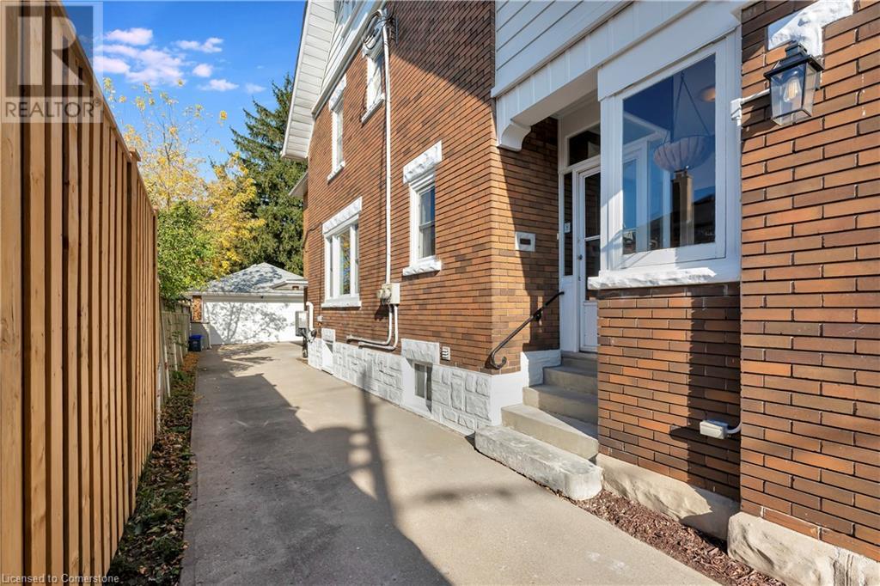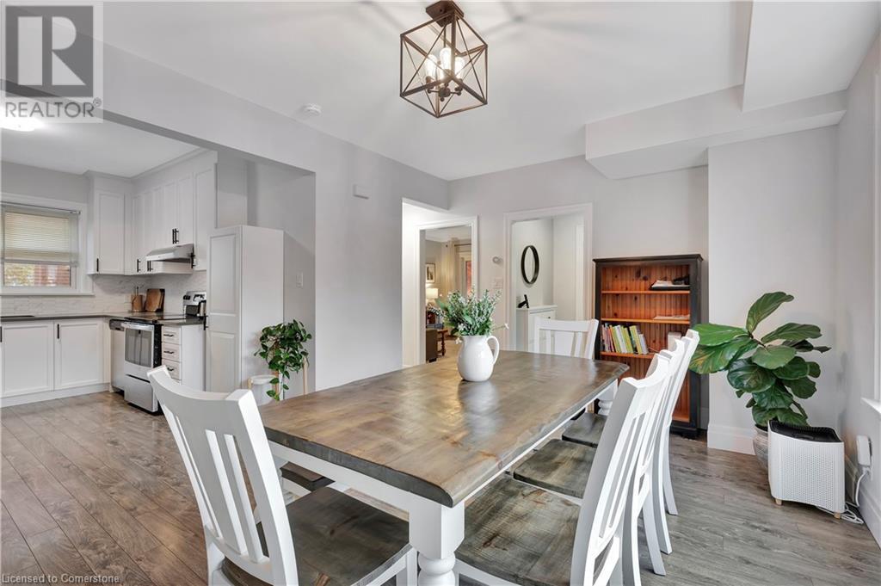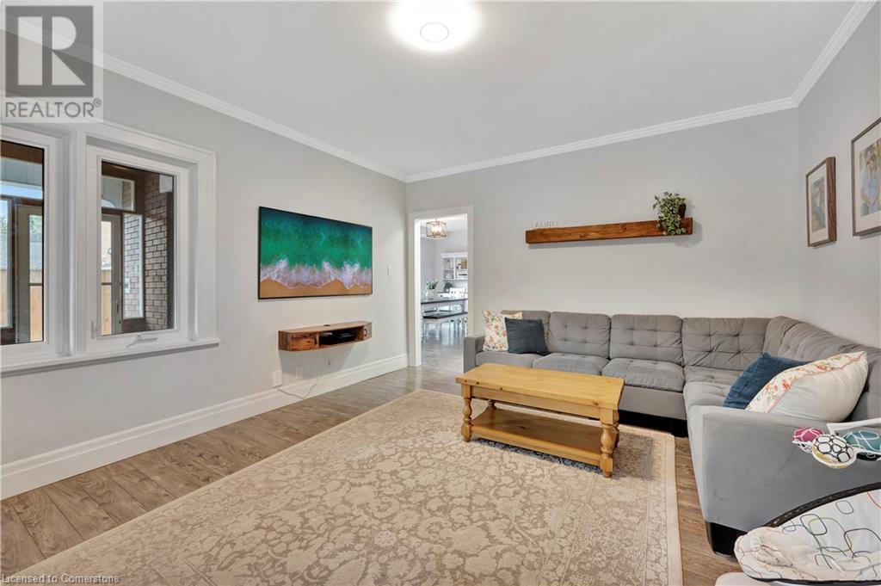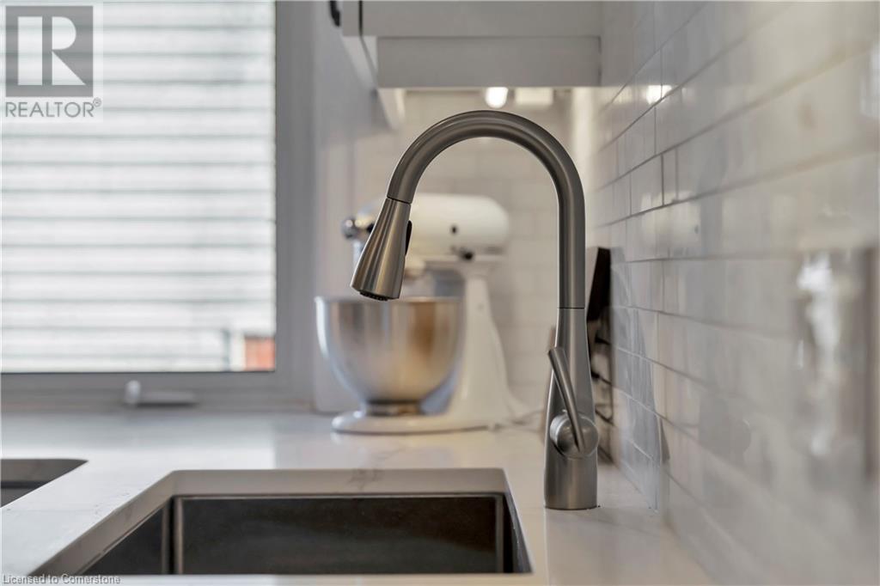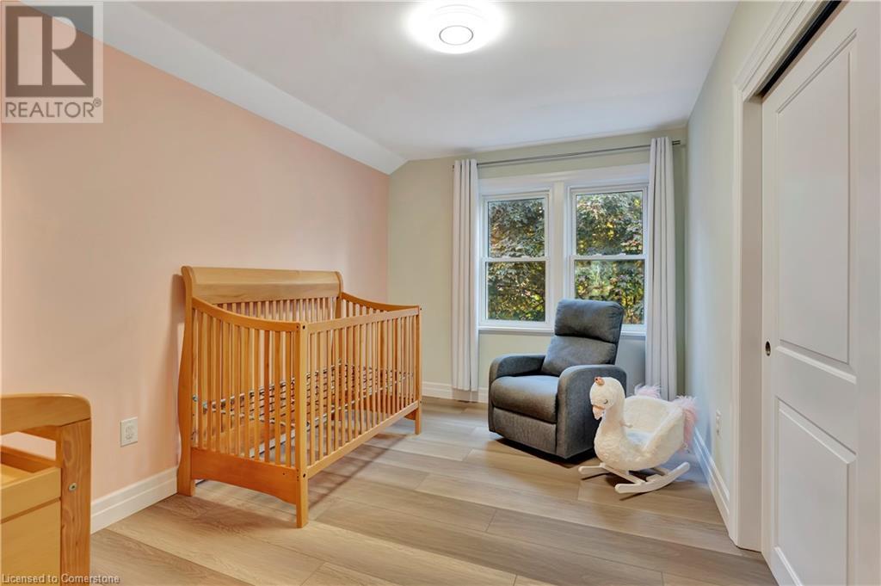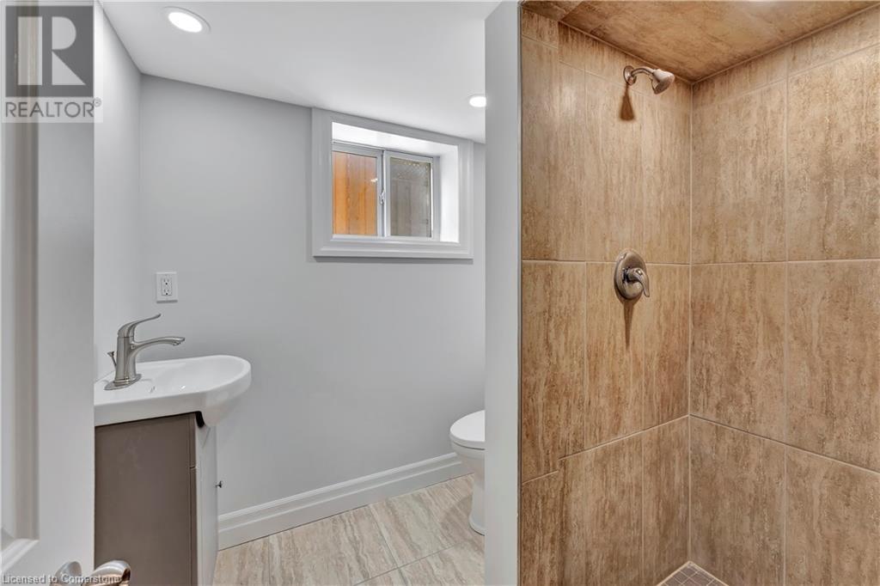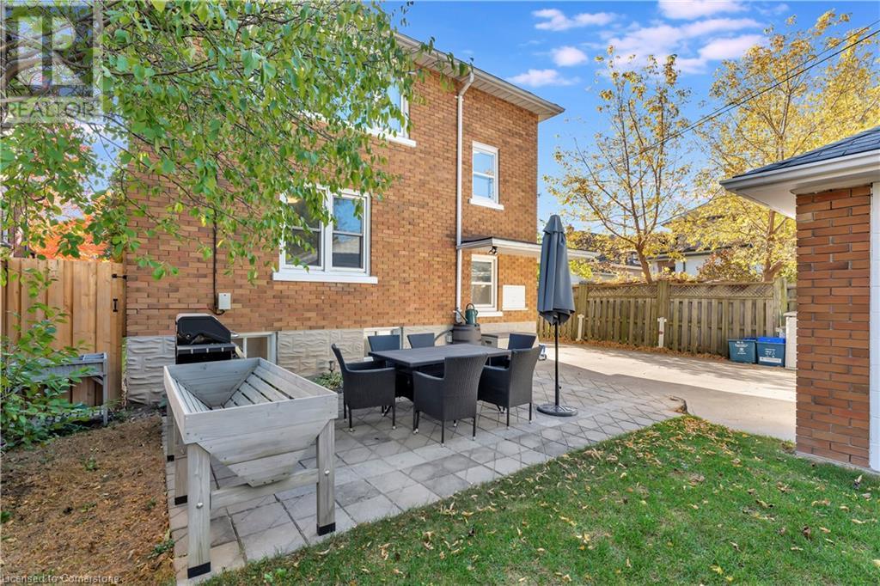80 Fairview Avenue Kitchener, Ontario N2H 3G1
$875,000
Are you looking for the perfect home to live in with the possibility of a mortgage helper? This home just might be the one that you have been waiting for! This stunning duplex includes a bonus in-law suite with approximately $150,000 worth of extensive renovations by the current owners! It features high-end finishes throughout the entire property. On the main floor, you will find a beautiful kitchen with quartz countertops, elegant white cabinetry and stainless steel appliances. The unit also offers a spacious living room, a bedroom, a full bathroom and in-suite laundry. The upper unit boasts three bedrooms, a bathroom, and an equally stunning and fully updated kitchen. There is also in-suite laundry and a bonus unfinished attic space that can be customized for even more usable area. The basement has been finished and has the potential to be used as a third unit. The wide plank flooring used throughout the basement matches the rest of the home’s aesthetic. All three units have been freshly painted and look just as impressive in person as they do in the photos and video. The outdoor space is equally fantastic, with ample parking for multiple vehicles, an interlock patio for summer grilling, a detached garage to protect your cars from snow, and a detached garage for extra storage or to use as a gym or workshop. There is also a private yard perfect for children and pets to play in. This home is conveniently located near to great schools like Cameron Heights and St. Mary’s Catholic. It is also within close proximity to excellent restaurants such as the Charcoal Steakhouse and to grocery stores like Farm Boy. You will never run out of things to do with Fairview Park Mall and Fairway Road nearby. There are also plenty of parks and trails for outdoor enthusiasts and accessing the highway is a breeze. Don’t miss out on the opportunity to book your private showings today! (id:43503)
Open House
This property has open houses!
2:00 pm
Ends at:4:00 pm
2:00 pm
Ends at:4:00 pm
Property Details
| MLS® Number | 40666275 |
| Property Type | Single Family |
| AmenitiesNearBy | Hospital, Place Of Worship, Public Transit |
| EquipmentType | Water Heater |
| ParkingSpaceTotal | 6 |
| RentalEquipmentType | Water Heater |
| Structure | Shed |
Building
| BathroomTotal | 3 |
| BedroomsAboveGround | 4 |
| BedroomsBelowGround | 1 |
| BedroomsTotal | 5 |
| ArchitecturalStyle | 2 Level |
| BasementDevelopment | Finished |
| BasementType | Full (finished) |
| ConstructedDate | 1925 |
| ConstructionStyleAttachment | Detached |
| CoolingType | Central Air Conditioning |
| ExteriorFinish | Aluminum Siding, Brick |
| FoundationType | Poured Concrete |
| HeatingType | Forced Air |
| StoriesTotal | 2 |
| SizeInterior | 3375 Sqft |
| Type | House |
| UtilityWater | Municipal Water |
Parking
| Detached Garage |
Land
| AccessType | Highway Access |
| Acreage | No |
| LandAmenities | Hospital, Place Of Worship, Public Transit |
| Sewer | Municipal Sewage System |
| SizeDepth | 130 Ft |
| SizeFrontage | 40 Ft |
| SizeIrregular | 0.12 |
| SizeTotal | 0.12 Ac|under 1/2 Acre |
| SizeTotalText | 0.12 Ac|under 1/2 Acre |
| ZoningDescription | R4 |
Rooms
| Level | Type | Length | Width | Dimensions |
|---|---|---|---|---|
| Second Level | Primary Bedroom | 12'5'' x 16'5'' | ||
| Second Level | Kitchen | 11'3'' x 7'4'' | ||
| Second Level | Living Room | 17'8'' x 16'9'' | ||
| Second Level | Bedroom | 14'5'' x 10'6'' | ||
| Second Level | Bedroom | 14'5'' x 11'2'' | ||
| Second Level | 4pc Bathroom | 7'3'' x 7'10'' | ||
| Third Level | Attic | 19'6'' x 24'1'' | ||
| Basement | Recreation Room | 12'9'' x 14'3'' | ||
| Basement | Kitchen | 9'7'' x 10'5'' | ||
| Basement | Bedroom | 13'3'' x 10'5'' | ||
| Basement | Office | 8'8'' x 12'3'' | ||
| Basement | Storage | Measurements not available | ||
| Basement | 3pc Bathroom | 6'6'' x 6'8'' | ||
| Basement | Utility Room | 18'0'' x 12'3'' | ||
| Main Level | Living Room | 15'3'' x 13'10'' | ||
| Main Level | Kitchen | 10'0'' x 12'10'' | ||
| Main Level | Dining Room | 16'10'' x 11'3'' | ||
| Main Level | Bedroom | 12'5'' x 16'6'' | ||
| Main Level | 4pc Bathroom | 6'6'' x 8'6'' |
https://www.realtor.ca/real-estate/27568654/80-fairview-avenue-kitchener
Interested?
Contact us for more information



