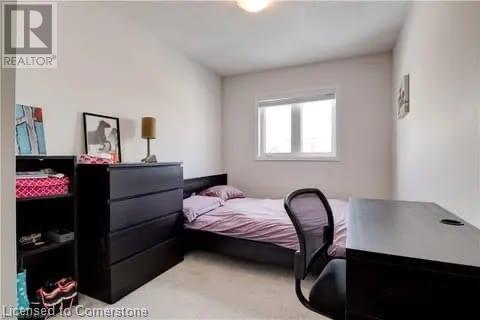3 Bedroom
3 Bathroom
1500 sqft
2 Level
Central Air Conditioning
Forced Air
$2,988 MonthlyInsurance, Landscaping, Property Management, Parking
FOR LEASE ! Immaculate townhouse situated in a quiet and safe neighborhood in the Laurentian West area. Perfect For Growing Families providing lots of natural light and a single car garage plus driveway. The main floor features a spacious kitchen with SS appliances, a beautiful backsplash, a large pantry and an open-concept design continue with a large living room. In the upper level you will find a primary bedroom with ensuite and walk-in closet. The second and third bedrooms are the perfect size for your needs and they share a second full bathroom. The unfinished basement is a great space for storage, other hobbies and make the laundry. Enjoy many beautiful days entertaining on your very own deck while watching the kids in the play area! Close to schools, parks, walking trails, shopping, and Sunrise Plaza. Excellent location for commuters as this has great highway access to Hwy 7/8 and 401. There is an option to rent it furnished as well. Book your private showing today! Available mid November, 2024. (id:43503)
Property Details
|
MLS® Number
|
40666310 |
|
Property Type
|
Single Family |
|
AmenitiesNearBy
|
Playground, Schools, Shopping |
|
CommunityFeatures
|
Quiet Area, School Bus |
|
EquipmentType
|
Water Heater |
|
Features
|
Paved Driveway, Sump Pump, Automatic Garage Door Opener |
|
ParkingSpaceTotal
|
2 |
|
RentalEquipmentType
|
Water Heater |
|
Structure
|
Porch |
Building
|
BathroomTotal
|
3 |
|
BedroomsAboveGround
|
3 |
|
BedroomsTotal
|
3 |
|
Appliances
|
Dishwasher, Dryer, Refrigerator, Stove, Water Meter, Washer, Hood Fan, Window Coverings, Garage Door Opener |
|
ArchitecturalStyle
|
2 Level |
|
BasementDevelopment
|
Unfinished |
|
BasementType
|
Full (unfinished) |
|
ConstructedDate
|
2017 |
|
ConstructionStyleAttachment
|
Attached |
|
CoolingType
|
Central Air Conditioning |
|
ExteriorFinish
|
Brick, Vinyl Siding |
|
FireProtection
|
Monitored Alarm, Smoke Detectors |
|
HalfBathTotal
|
1 |
|
HeatingFuel
|
Natural Gas |
|
HeatingType
|
Forced Air |
|
StoriesTotal
|
2 |
|
SizeInterior
|
1500 Sqft |
|
Type
|
Row / Townhouse |
|
UtilityWater
|
Municipal Water |
Parking
Land
|
AccessType
|
Highway Access |
|
Acreage
|
No |
|
LandAmenities
|
Playground, Schools, Shopping |
|
Sewer
|
Municipal Sewage System |
|
SizeTotalText
|
Under 1/2 Acre |
|
ZoningDescription
|
Res R-6 |
Rooms
| Level |
Type |
Length |
Width |
Dimensions |
|
Second Level |
Full Bathroom |
|
|
8'7'' x 5'0'' |
|
Second Level |
4pc Bathroom |
|
|
9'8'' x 4'11'' |
|
Second Level |
Bedroom |
|
|
8'5'' x 13'9'' |
|
Second Level |
Bedroom |
|
|
8'5'' x 17'6'' |
|
Second Level |
Primary Bedroom |
|
|
12'0'' x 17'3'' |
|
Basement |
Laundry Room |
|
|
6'5'' x 11'7'' |
|
Main Level |
2pc Bathroom |
|
|
2'7'' x 7'0'' |
|
Main Level |
Kitchen |
|
|
10'5'' x 12'6'' |
|
Main Level |
Dining Room |
|
|
8'5'' x 6'4'' |
|
Main Level |
Living Room |
|
|
17'3'' x 16'1'' |
https://www.realtor.ca/real-estate/27560790/1989-ottawa-street-s-unit-54-kitchener


















