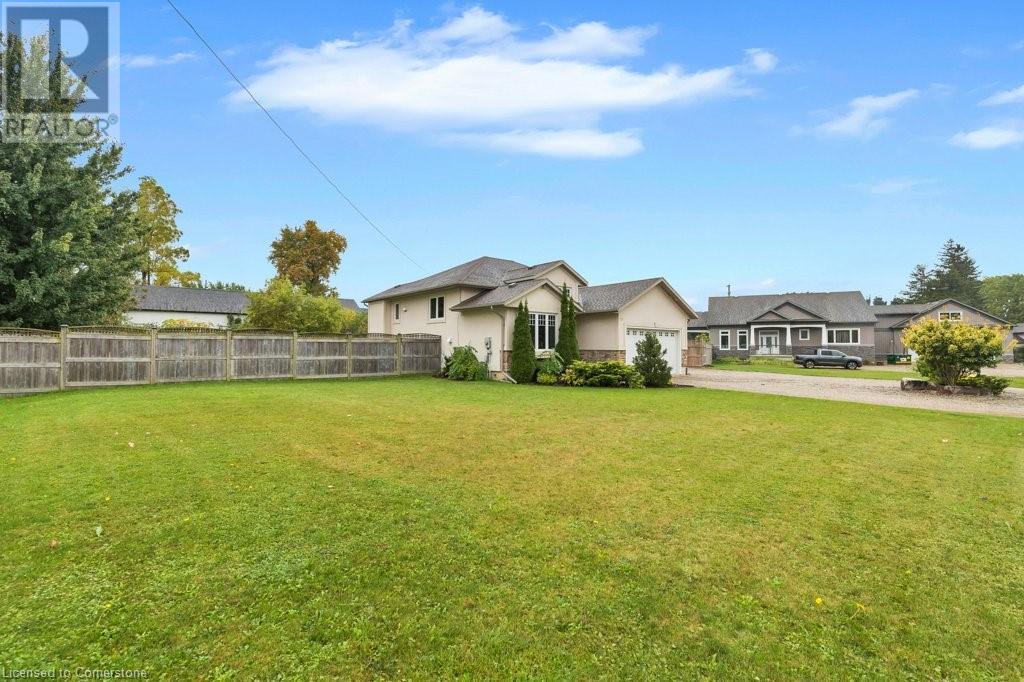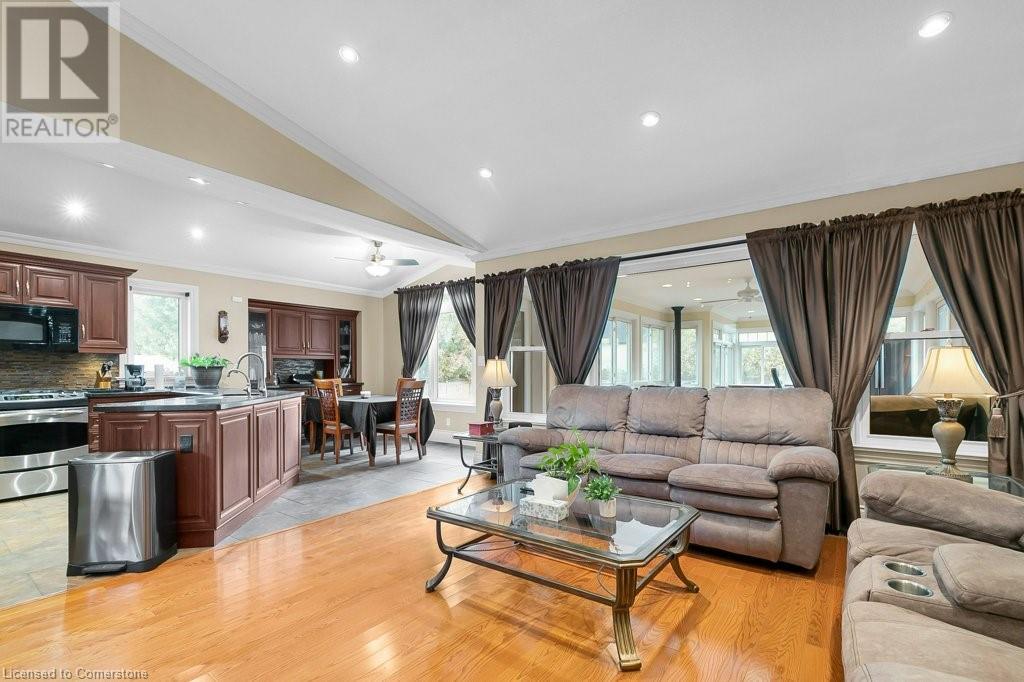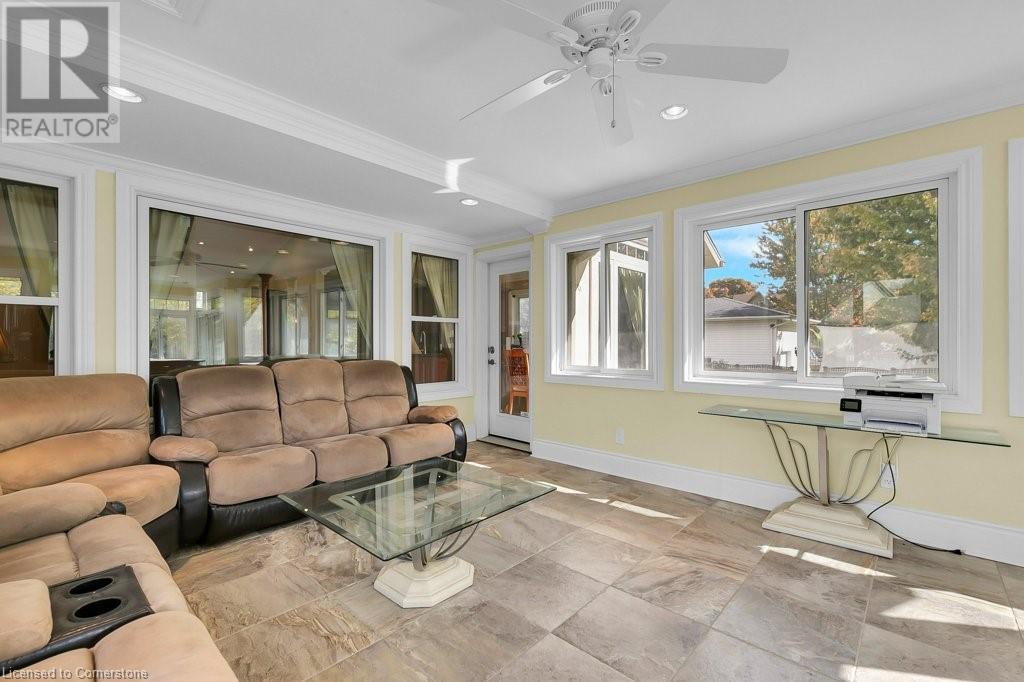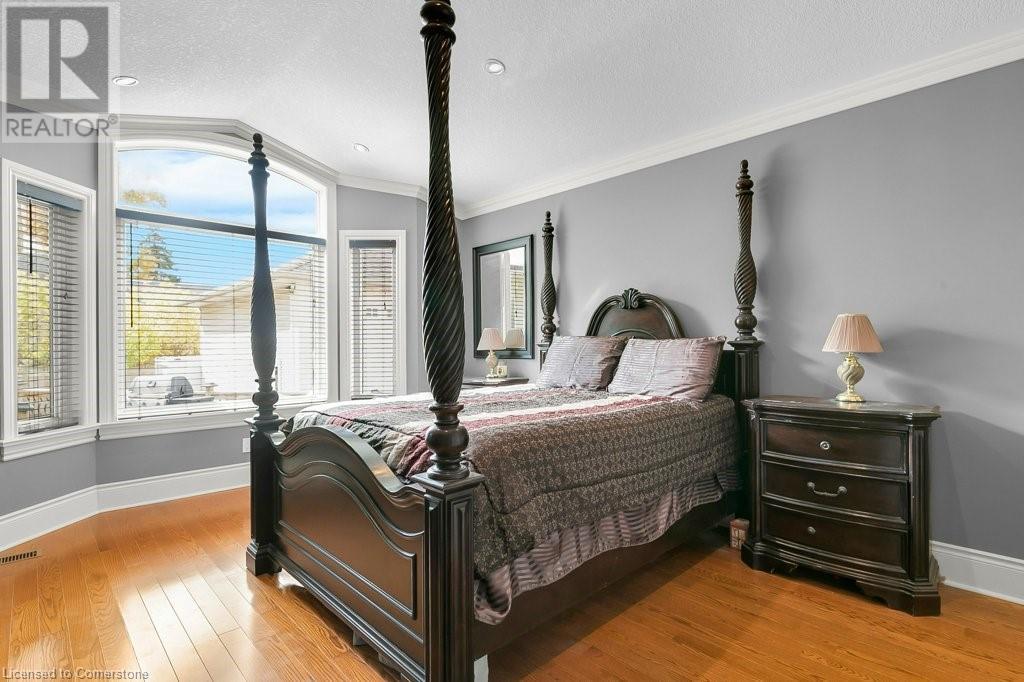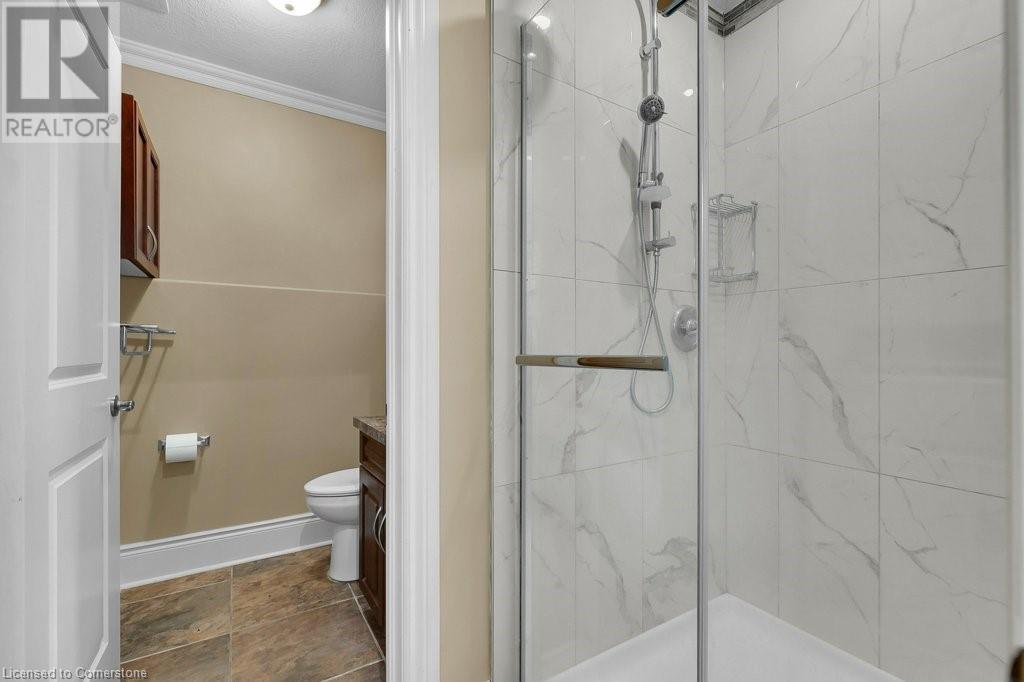3 Bedroom
3 Bathroom
4185 sqft
Raised Bungalow
Central Air Conditioning
Forced Air
$1,025,000
This centrally located Custom built Stone and Stucco, 2 +1 bedroom home on a quiet almost half acre lot. Custom Cherry Cupboards and vaulted ceils throughout main level including great room welcome you as you are greeted in the foyer. Main floor laundry, 2 car attached garage 19 x 19.5 with a natural gas heater, nicely appointed ensuite off the private master bedroom. Walk into massive 4 season sunroom from the kitchen / living room with a natural gas fire place panoramic views of the property. The in-law or accessory apartment in the lower level is fully finished with Custom Maple Cabinets, large entertaining rec room with natural gas fire place and separate entrance, 3 piece bath, laundry and mud room. Estate sized and fully fenced yard and ample parking for a fleet of vehicles or toys! A Hobbyists dream, car buffs heaven or home business operators will appreciate the 1120 square foot shop with two over head doors 12 foot high x 10 foot and 12 wide garage doors and 14 foot ceilings. 30 mins to Kitchener, 30 Mins to Stratford, 30 mins to Cambridge, 20 mins to Woodstock. Don't miss out on this centrally located home. Call today to arrange your private showing. (id:43503)
Property Details
|
MLS® Number
|
40656635 |
|
Property Type
|
Single Family |
|
AmenitiesNearBy
|
Golf Nearby, Hospital, Park, Place Of Worship, Playground, Shopping |
|
CommunicationType
|
High Speed Internet |
|
CommunityFeatures
|
Quiet Area, School Bus |
|
EquipmentType
|
None |
|
Features
|
Sump Pump, Automatic Garage Door Opener, In-law Suite |
|
ParkingSpaceTotal
|
21 |
|
RentalEquipmentType
|
None |
|
Structure
|
Workshop, Porch |
Building
|
BathroomTotal
|
3 |
|
BedroomsAboveGround
|
2 |
|
BedroomsBelowGround
|
1 |
|
BedroomsTotal
|
3 |
|
Appliances
|
Central Vacuum, Dishwasher, Dryer, Refrigerator, Water Softener, Washer, Range - Gas, Microwave Built-in, Window Coverings, Garage Door Opener |
|
ArchitecturalStyle
|
Raised Bungalow |
|
BasementDevelopment
|
Finished |
|
BasementType
|
Full (finished) |
|
ConstructionStyleAttachment
|
Detached |
|
CoolingType
|
Central Air Conditioning |
|
ExteriorFinish
|
Stucco, Vinyl Siding |
|
FoundationType
|
Poured Concrete |
|
HeatingFuel
|
Natural Gas |
|
HeatingType
|
Forced Air |
|
StoriesTotal
|
1 |
|
SizeInterior
|
4185 Sqft |
|
Type
|
House |
|
UtilityWater
|
Municipal Water |
Parking
Land
|
AccessType
|
Road Access, Highway Access |
|
Acreage
|
No |
|
LandAmenities
|
Golf Nearby, Hospital, Park, Place Of Worship, Playground, Shopping |
|
SizeDepth
|
149 Ft |
|
SizeFrontage
|
134 Ft |
|
SizeTotalText
|
1/2 - 1.99 Acres |
|
ZoningDescription
|
Z1 |
Rooms
| Level |
Type |
Length |
Width |
Dimensions |
|
Basement |
Utility Room |
|
|
8'5'' x 6'5'' |
|
Basement |
Mud Room |
|
|
12'9'' x 8'3'' |
|
Basement |
Laundry Room |
|
|
9'1'' x 6'7'' |
|
Basement |
Recreation Room |
|
|
29'7'' x 9'10'' |
|
Basement |
3pc Bathroom |
|
|
8'10'' x 7'2'' |
|
Basement |
Bedroom |
|
|
12'2'' x 9'3'' |
|
Basement |
Kitchen |
|
|
14'6'' x 13'5'' |
|
Lower Level |
Workshop |
|
|
39'2'' x 29'3'' |
|
Main Level |
Sunroom |
|
|
28'0'' x 13'5'' |
|
Main Level |
Laundry Room |
|
|
7'4'' x 4'9'' |
|
Main Level |
Full Bathroom |
|
|
14'0'' x 8'3'' |
|
Main Level |
Primary Bedroom |
|
|
16'11'' x 12'9'' |
|
Main Level |
4pc Bathroom |
|
|
9'6'' x 6'1'' |
|
Main Level |
Bedroom |
|
|
10'7'' x 10'5'' |
|
Main Level |
Breakfast |
|
|
11'11'' x 7'4'' |
|
Main Level |
Living Room |
|
|
15'7'' x 14'9'' |
|
Main Level |
Dining Room |
|
|
12'2'' x 10'5'' |
|
Main Level |
Kitchen |
|
|
12'4'' x 10'5'' |
|
Main Level |
Foyer |
|
|
7'8'' x 6'3'' |
Utilities
|
Electricity
|
Available |
|
Natural Gas
|
Available |
|
Telephone
|
Available |
https://www.realtor.ca/real-estate/27546331/19-wilson-street-bright




