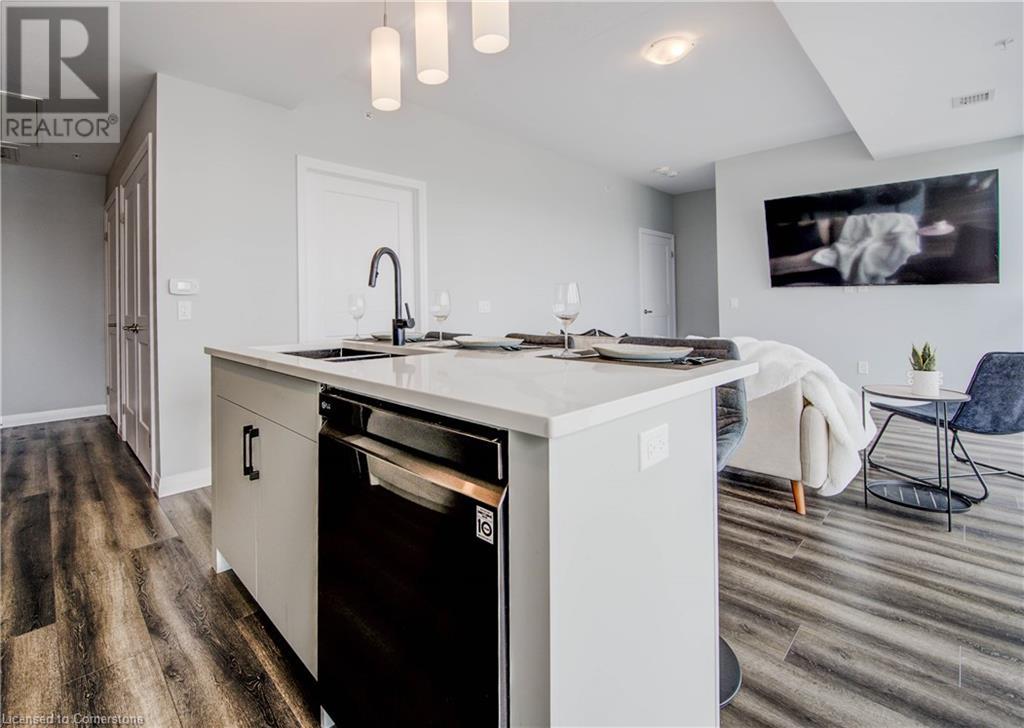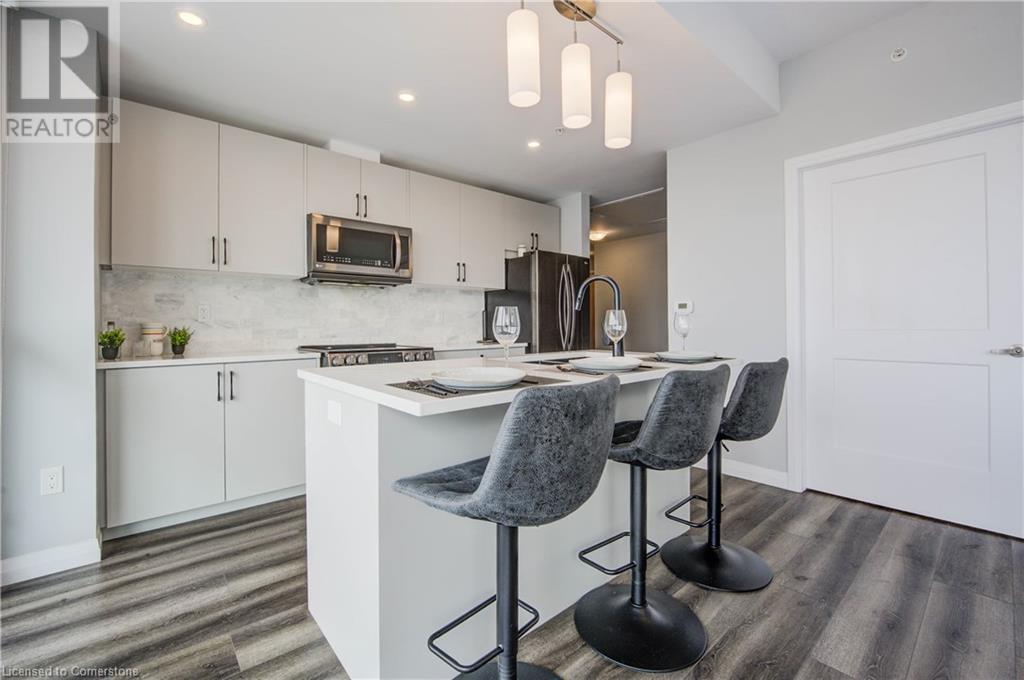60 Charles Street W Unit# 1202 Kitchener, Ontario N2G 0C9
$549,900Maintenance, Insurance, Heat, Landscaping, Property Management, Parking
$715.53 Monthly
Maintenance, Insurance, Heat, Landscaping, Property Management, Parking
$715.53 MonthlyWelcome home to Suite 1202 at Sought after Charlie West. This is a premier corner suite in the building, wrapped with floor to ceiling windows in ever room. This unit has an oversized foyer, allowing for a desk/workspace, flowing into an open concept kitchen and living space with oversized an island. Amazing views at every corner of the suite, looking out to downtown Kitchener. This unit boasts an upgrade package with gray matte finished cabinetry, black stainless steel appliances, upgraded quartz countertops, and black hardware throughout, large upgraded shaker doors in every room and upgraded black glass slider shower doors. The second bedroom has breathtaking corner views of the entire downtown. The oversized master bedroom has large a walk-in closet and en suite. One parking and one locker included. Everything you need is at your doorstep, coffee, shops, shopping, grocery shopping, Victoria, Park, and easy access to highways. (id:43503)
Property Details
| MLS® Number | 40663927 |
| Property Type | Single Family |
| AmenitiesNearBy | Airport, Hospital, Park, Place Of Worship, Playground, Public Transit, Schools, Shopping |
| CommunityFeatures | High Traffic Area, Quiet Area, Community Centre, School Bus |
| Features | Balcony |
| ParkingSpaceTotal | 1 |
| StorageType | Locker |
Building
| BathroomTotal | 2 |
| BedroomsAboveGround | 2 |
| BedroomsTotal | 2 |
| Amenities | Exercise Centre, Guest Suite, Party Room |
| Appliances | Dishwasher, Dryer, Refrigerator, Stove, Washer, Microwave Built-in, Window Coverings |
| BasementType | None |
| ConstructionStyleAttachment | Attached |
| CoolingType | Central Air Conditioning |
| ExteriorFinish | Brick |
| HeatingFuel | Natural Gas |
| HeatingType | Forced Air |
| StoriesTotal | 1 |
| SizeInterior | 1078 Sqft |
| Type | Apartment |
| UtilityWater | Municipal Water |
Parking
| Underground | |
| Covered |
Land
| AccessType | Highway Access, Highway Nearby, Rail Access |
| Acreage | No |
| LandAmenities | Airport, Hospital, Park, Place Of Worship, Playground, Public Transit, Schools, Shopping |
| Sewer | Municipal Sewage System |
| SizeTotalText | Unknown |
| ZoningDescription | D1 |
Rooms
| Level | Type | Length | Width | Dimensions |
|---|---|---|---|---|
| Main Level | Bedroom | 15'9'' x 10'1'' | ||
| Main Level | 3pc Bathroom | Measurements not available | ||
| Main Level | Primary Bedroom | 17'0'' x 10'7'' | ||
| Main Level | 4pc Bathroom | Measurements not available | ||
| Main Level | Living Room | 12'1'' x 11'8'' | ||
| Main Level | Kitchen | 13'1'' x 11'11'' |
https://www.realtor.ca/real-estate/27547272/60-charles-street-w-unit-1202-kitchener
Interested?
Contact us for more information














































