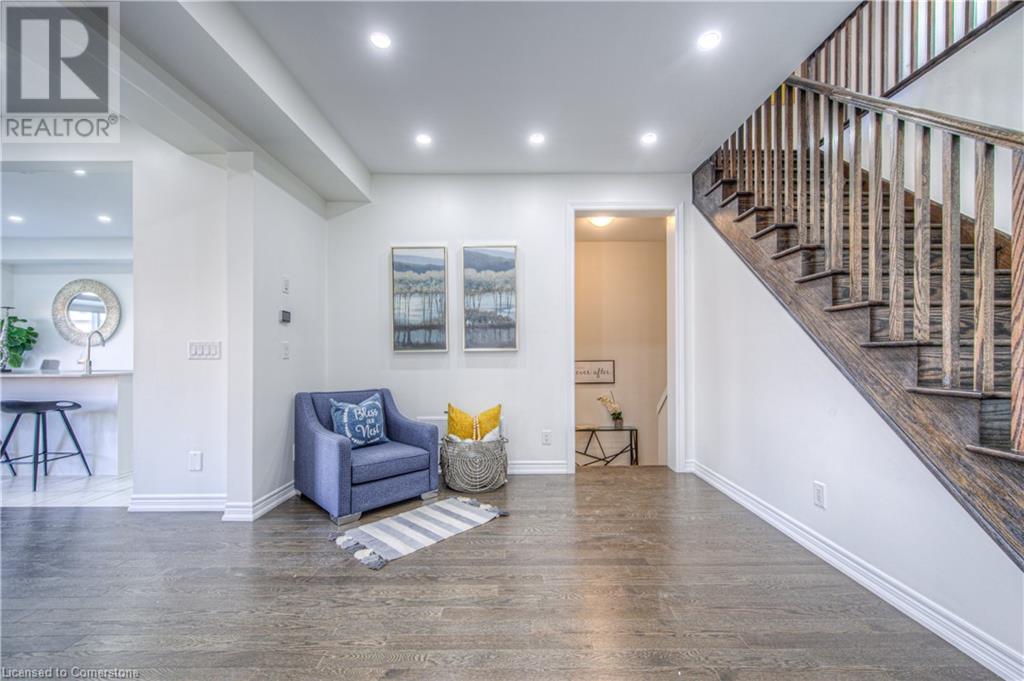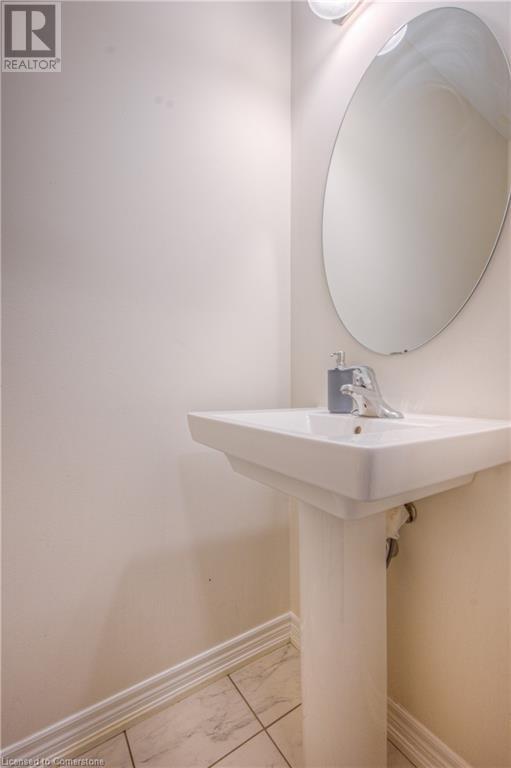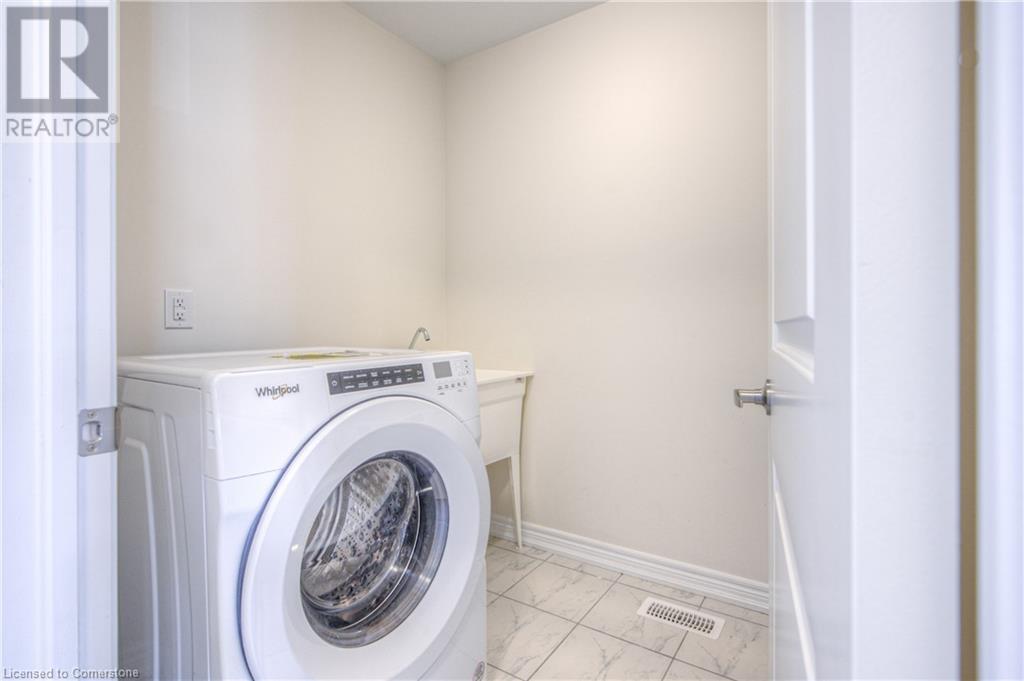533 Beckview Crescent Kitchener, Ontario N2R 0R3
$1,039,999
Welcome to your next home! This immaculate 2-year-old house, located in the sought-after Wallaceton subdivision across from RBJ Schlegel Park, offers luxury living at its finest. Boasting 4 spacious bedrooms and 2.5 baths, this stunning home features engineered hardwood floors, Zebra blinds, a spa-like ensuite with a stand-alone tub, upgraded pot lights, high-end appliances, quartz countertops, and soaring 9-foot ceilings on both the main floor and basement. Additional highlights include a large mudroom, an oversized master bedroom walk-in closet, upstairs laundry, and oversized windows throughout. With the new Oak Creek public elementary school just a short walk away and easy access to nearby shopping centers like Huron South, Williamsburg Plaza, and Tepperman's Plaza, this home combines convenience and elegance. Don't miss out on this fantastic opportunity! (id:43503)
Open House
This property has open houses!
2:00 pm
Ends at:4:00 pm
Property Details
| MLS® Number | 40662524 |
| Property Type | Single Family |
| AmenitiesNearBy | Park, Playground, Public Transit, Schools |
| EquipmentType | Water Heater |
| Features | Sump Pump |
| ParkingSpaceTotal | 4 |
| RentalEquipmentType | Water Heater |
Building
| BathroomTotal | 3 |
| BedroomsAboveGround | 4 |
| BedroomsTotal | 4 |
| Appliances | Dishwasher, Dryer, Refrigerator, Stove, Washer |
| ArchitecturalStyle | 2 Level |
| BasementDevelopment | Unfinished |
| BasementType | Full (unfinished) |
| ConstructionStyleAttachment | Detached |
| CoolingType | Central Air Conditioning |
| ExteriorFinish | Concrete, Vinyl Siding, Shingles |
| FoundationType | Poured Concrete |
| HalfBathTotal | 1 |
| HeatingType | Forced Air |
| StoriesTotal | 2 |
| SizeInterior | 2160 Sqft |
| Type | House |
| UtilityWater | Municipal Water |
Parking
| Attached Garage |
Land
| AccessType | Highway Access, Highway Nearby |
| Acreage | No |
| LandAmenities | Park, Playground, Public Transit, Schools |
| Sewer | Municipal Sewage System |
| SizeFrontage | 30 Ft |
| SizeTotalText | Under 1/2 Acre |
| ZoningDescription | R6 |
Rooms
| Level | Type | Length | Width | Dimensions |
|---|---|---|---|---|
| Second Level | Bedroom | 14'4'' x 9'11'' | ||
| Second Level | Bedroom | 12'5'' x 10'5'' | ||
| Second Level | Bedroom | 12'3'' x 12'0'' | ||
| Second Level | Primary Bedroom | 18'7'' x 13'0'' | ||
| Second Level | 4pc Bathroom | Measurements not available | ||
| Second Level | 3pc Bathroom | Measurements not available | ||
| Main Level | Mud Room | 11'4'' x 8'3'' | ||
| Main Level | Kitchen | 10'5'' x 10'8'' | ||
| Main Level | Family Room | 15'1'' x 12'3'' | ||
| Main Level | 2pc Bathroom | Measurements not available |
https://www.realtor.ca/real-estate/27538437/533-beckview-crescent-kitchener
Interested?
Contact us for more information






































