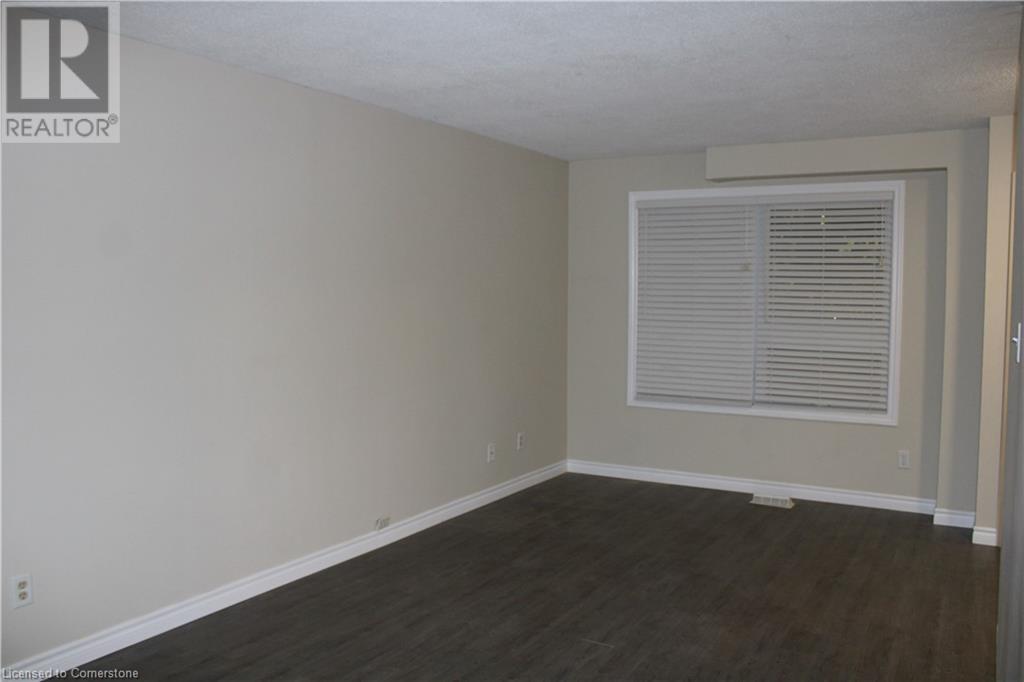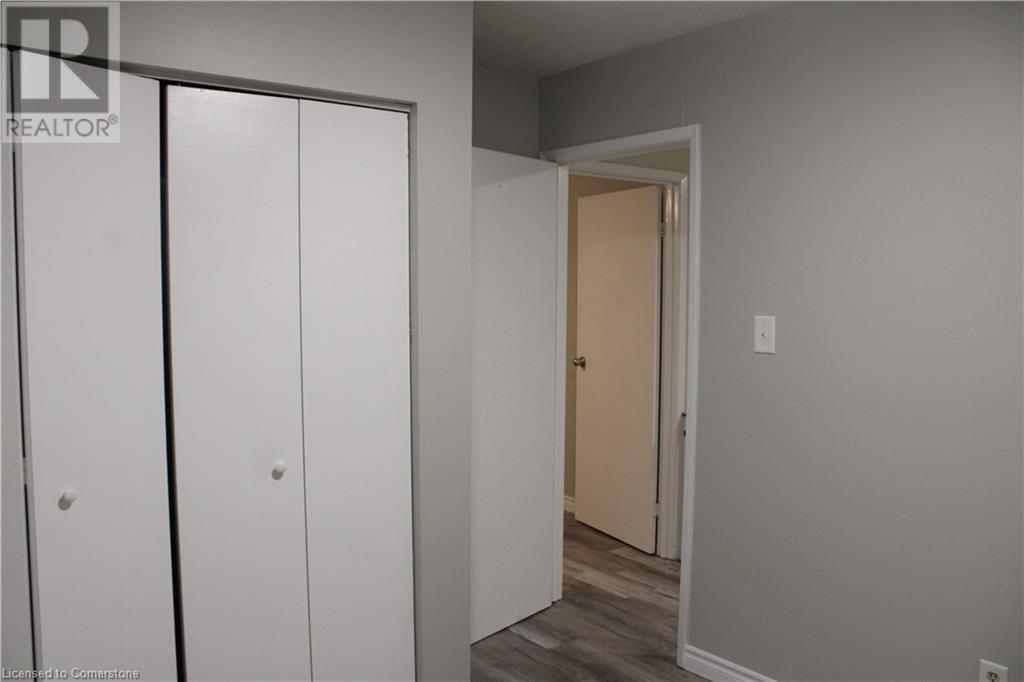391 Pioneer Drive Unit# 6 Kitchener, Ontario N2P 1L8
3 Bedroom
1 Bathroom
894 sqft
2 Level
Central Air Conditioning
Forced Air
$2,350 MonthlyInsurance, Property Management, Water
Close to schools, shopping and transportation this 3 bedroom townhouse is in the perfect location. On the main floor you will find a large updated kitchen with eating area and a large living room with new paint and flooring and a large window. On the upper level is 3 good sized bedrooms with large closets, new floors and paint and an updated bathroom. The basement has in suite laundry. This clean non smoking rental is perfect for young professionals or small families. One parking spot out front and potential for renting a second spot through the condo corporation. Available as early as November. (id:43503)
Property Details
| MLS® Number | 40661086 |
| Property Type | Single Family |
| AmenitiesNearBy | Airport, Golf Nearby, Hospital, Park, Place Of Worship, Playground, Public Transit, Schools, Shopping, Ski Area |
| CommunityFeatures | Community Centre |
| EquipmentType | None |
| Features | Conservation/green Belt |
| ParkingSpaceTotal | 1 |
| RentalEquipmentType | None |
Building
| BathroomTotal | 1 |
| BedroomsAboveGround | 3 |
| BedroomsTotal | 3 |
| Appliances | Dishwasher, Dryer, Refrigerator, Stove, Washer |
| ArchitecturalStyle | 2 Level |
| BasementDevelopment | Partially Finished |
| BasementType | Partial (partially Finished) |
| ConstructedDate | 1977 |
| ConstructionStyleAttachment | Attached |
| CoolingType | Central Air Conditioning |
| ExteriorFinish | Aluminum Siding, Brick |
| Fixture | Ceiling Fans |
| HeatingFuel | Natural Gas |
| HeatingType | Forced Air |
| StoriesTotal | 2 |
| SizeInterior | 894 Sqft |
| Type | Row / Townhouse |
| UtilityWater | Municipal Water |
Land
| AccessType | Highway Access, Highway Nearby |
| Acreage | No |
| LandAmenities | Airport, Golf Nearby, Hospital, Park, Place Of Worship, Playground, Public Transit, Schools, Shopping, Ski Area |
| Sewer | Municipal Sewage System |
| SizeTotalText | Under 1/2 Acre |
| ZoningDescription | R6 |
Rooms
| Level | Type | Length | Width | Dimensions |
|---|---|---|---|---|
| Second Level | 4pc Bathroom | Measurements not available | ||
| Second Level | Primary Bedroom | 12'8'' x 10'2'' | ||
| Second Level | Bedroom | 8'10'' x 8'6'' | ||
| Second Level | Bedroom | 13'2'' x 9'7'' | ||
| Main Level | Living Room | 20'10'' x 9'10'' | ||
| Main Level | Kitchen | 18'8'' x 10'4'' |
https://www.realtor.ca/real-estate/27538224/391-pioneer-drive-unit-6-kitchener
Interested?
Contact us for more information














