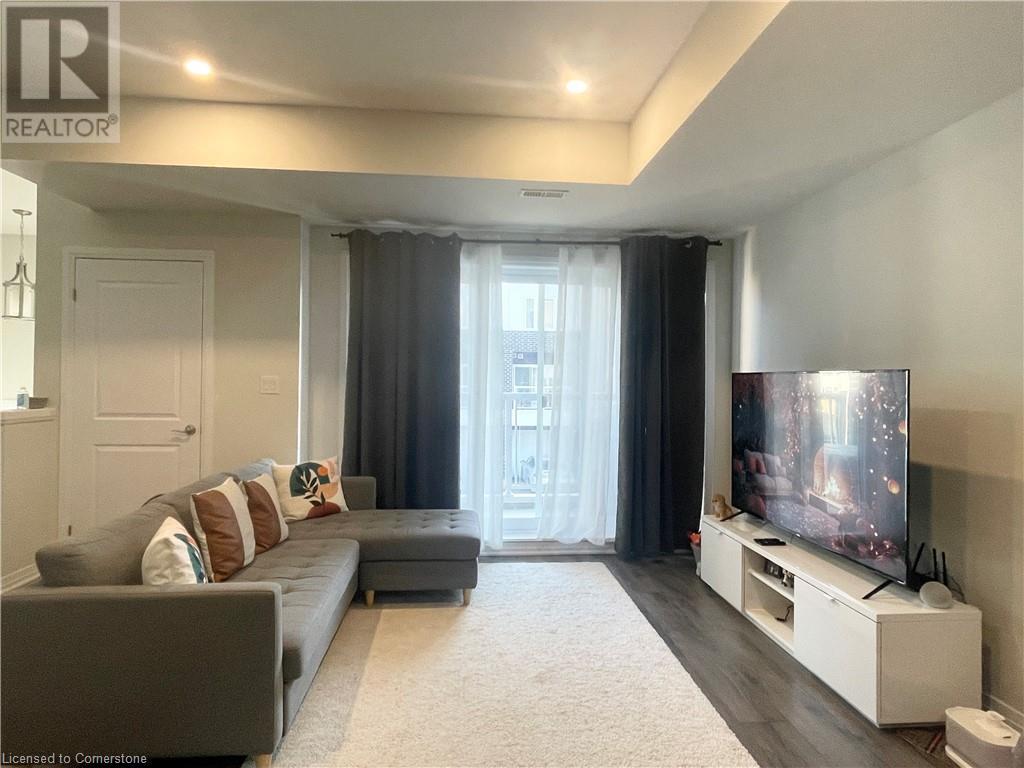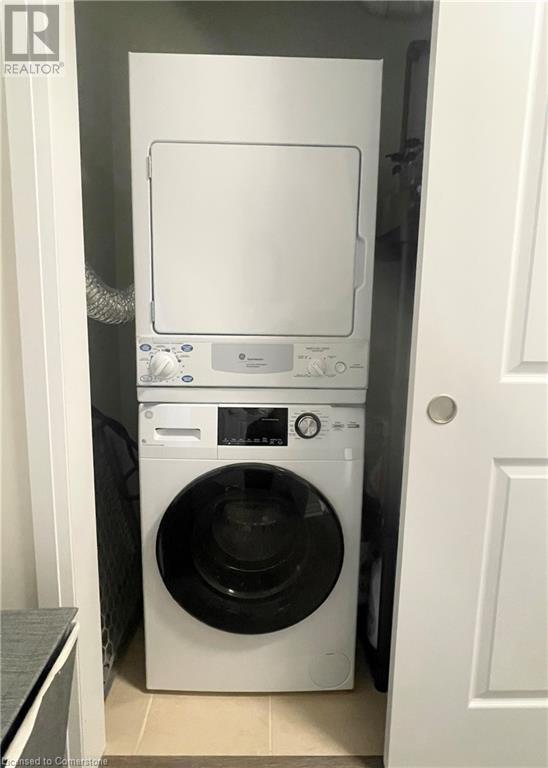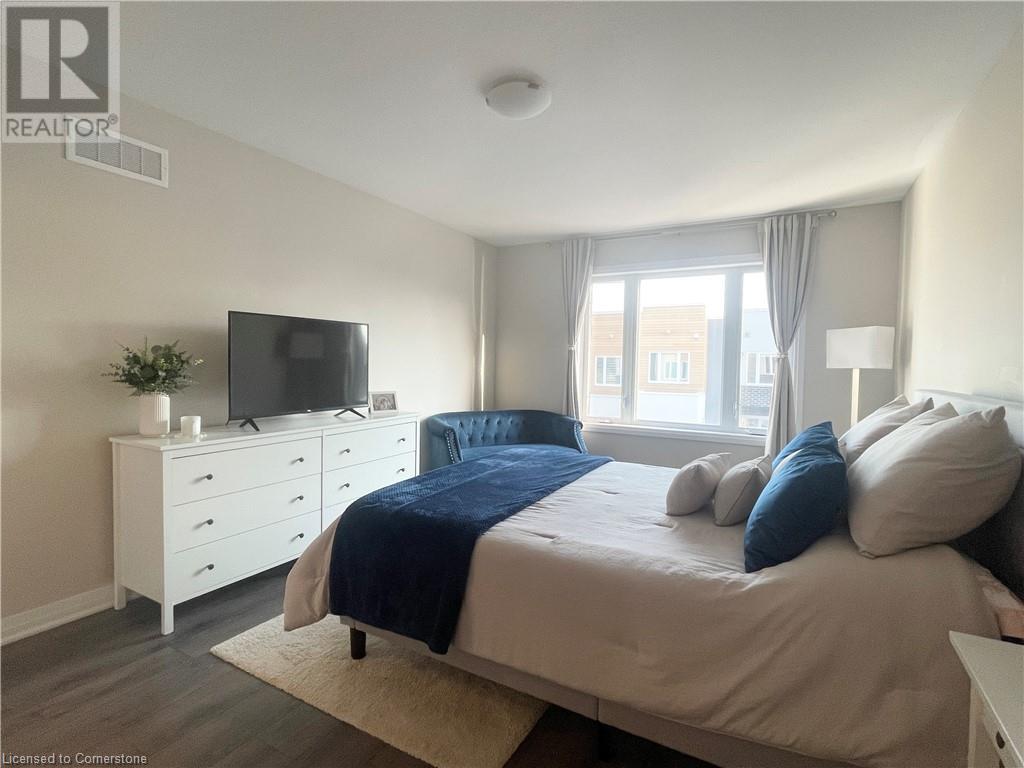2 Bedroom
3 Bathroom
1846 sqft
3 Level
Central Air Conditioning
Forced Air
$2,600 MonthlyInsurance
Welcome to 17 Visionary Ave. This 1 year new Condo Townhome is situated in the desirable Huron Park neighbourhood. Spacious and bright over 1800 sqft living space, boasts an open concept floor plan with a large living room and dinning area. The upgraded kitchen boasts high-end appliances, granite counters, backsplash. Features include 9’ ft Ceilings, 2nd floor Laundry, a separate entrance into the lower level. Premium location, close to shopping, schools, restaurants, and Huron Natural Centre, minutes to HWY. Perfect for small family and young professionals. Rent include Internet and Bell TV. Tenants pay Utilities and Insurance. (id:43503)
Property Details
|
MLS® Number
|
40662266 |
|
Property Type
|
Single Family |
|
AmenitiesNearBy
|
Place Of Worship, Public Transit, Schools, Shopping |
|
CommunityFeatures
|
School Bus |
|
Features
|
Balcony |
|
ParkingSpaceTotal
|
2 |
Building
|
BathroomTotal
|
3 |
|
BedroomsAboveGround
|
2 |
|
BedroomsTotal
|
2 |
|
Appliances
|
Dishwasher, Dryer, Microwave, Refrigerator, Stove, Water Softener, Washer, Hood Fan, Window Coverings, Garage Door Opener |
|
ArchitecturalStyle
|
3 Level |
|
BasementDevelopment
|
Finished |
|
BasementType
|
Full (finished) |
|
ConstructedDate
|
2021 |
|
ConstructionStyleAttachment
|
Attached |
|
CoolingType
|
Central Air Conditioning |
|
ExteriorFinish
|
Brick Veneer, Stucco, Vinyl Siding |
|
HalfBathTotal
|
1 |
|
HeatingFuel
|
Natural Gas |
|
HeatingType
|
Forced Air |
|
StoriesTotal
|
3 |
|
SizeInterior
|
1846 Sqft |
|
Type
|
Row / Townhouse |
|
UtilityWater
|
Municipal Water |
Parking
Land
|
Acreage
|
No |
|
LandAmenities
|
Place Of Worship, Public Transit, Schools, Shopping |
|
Sewer
|
Municipal Sewage System |
|
SizeTotalText
|
Unknown |
|
ZoningDescription
|
A |
Rooms
| Level |
Type |
Length |
Width |
Dimensions |
|
Second Level |
Laundry Room |
|
|
Measurements not available |
|
Second Level |
Full Bathroom |
|
|
Measurements not available |
|
Second Level |
4pc Bathroom |
|
|
Measurements not available |
|
Second Level |
Primary Bedroom |
|
|
11'6'' x 17'8'' |
|
Second Level |
Bedroom |
|
|
11'4'' x 12'10'' |
|
Lower Level |
Recreation Room |
|
|
12'6'' x 15'7'' |
|
Main Level |
2pc Bathroom |
|
|
Measurements not available |
|
Main Level |
Kitchen |
|
|
11'1'' x 15'3'' |
|
Main Level |
Great Room |
|
|
10'8'' x 19'4'' |
https://www.realtor.ca/real-estate/27536341/17-visionary-avenue-kitchener



























