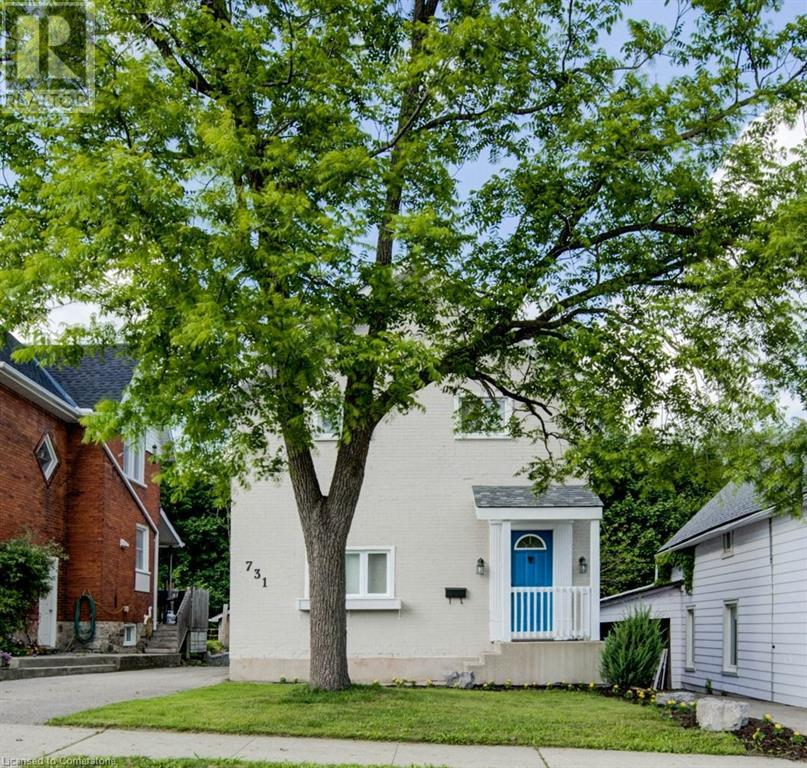3 Bedroom
2 Bathroom
1283 sqft
2 Level
Central Air Conditioning
Forced Air
$644,900
Welcome to this beautifully updated 2-storey family home in the heart of Preston, blending timeless charm with modern comforts. Featuring 3 spacious bedrooms and 1.5 baths, this home offers a warm, inviting atmosphere that’s perfect for today’s lifestyle. Step inside and be greeted by a bright and open living space that seamlessly flows into the kitchen—perfect for both everyday living and entertaining. The kitchen is equipped with stainless steel appliances, combining modern functionality with classic appeal. Upstairs, you’ll find generous bedrooms, including access to a large second-floor balcony, providing a peaceful spot to relax and unwind. Numerous upgrades throughout the home ensure a stylish yet functional environment, from the hardwood flooring to the updated fixtures. Outside, a detached garage and driveway make parking easy, while the fully fenced yard offers privacy for outdoor enjoyment. Located in a quiet, historic neighborhood, this home is just steps from schools, parks, and the vibrant downtown area with its unique shops and restaurants. Conveniently close to the 401 and expressway, this home truly offers the best of both worlds—charm and accessibility. Don’t miss your chance to call this stunning property home. Schedule your viewing today! (id:43503)
Property Details
|
MLS® Number
|
40661597 |
|
Property Type
|
Single Family |
|
AmenitiesNearBy
|
Hospital, Park, Place Of Worship, Public Transit, Schools, Shopping |
|
EquipmentType
|
Water Heater |
|
Features
|
Paved Driveway, Shared Driveway |
|
ParkingSpaceTotal
|
3 |
|
RentalEquipmentType
|
Water Heater |
Building
|
BathroomTotal
|
2 |
|
BedroomsAboveGround
|
3 |
|
BedroomsTotal
|
3 |
|
Appliances
|
Dishwasher, Dryer, Refrigerator, Stove, Water Softener, Washer, Microwave Built-in, Window Coverings |
|
ArchitecturalStyle
|
2 Level |
|
BasementDevelopment
|
Partially Finished |
|
BasementType
|
Partial (partially Finished) |
|
ConstructedDate
|
1908 |
|
ConstructionStyleAttachment
|
Detached |
|
CoolingType
|
Central Air Conditioning |
|
ExteriorFinish
|
Brick, Metal |
|
HalfBathTotal
|
1 |
|
HeatingFuel
|
Natural Gas |
|
HeatingType
|
Forced Air |
|
StoriesTotal
|
2 |
|
SizeInterior
|
1283 Sqft |
|
Type
|
House |
|
UtilityWater
|
Municipal Water |
Parking
Land
|
AccessType
|
Highway Access |
|
Acreage
|
No |
|
LandAmenities
|
Hospital, Park, Place Of Worship, Public Transit, Schools, Shopping |
|
Sewer
|
Municipal Sewage System |
|
SizeDepth
|
165 Ft |
|
SizeFrontage
|
30 Ft |
|
SizeIrregular
|
0.11 |
|
SizeTotal
|
0.11 Ac|under 1/2 Acre |
|
SizeTotalText
|
0.11 Ac|under 1/2 Acre |
|
ZoningDescription
|
R5 |
Rooms
| Level |
Type |
Length |
Width |
Dimensions |
|
Second Level |
4pc Bathroom |
|
|
5'11'' x 7'10'' |
|
Second Level |
Bedroom |
|
|
9'4'' x 12'3'' |
|
Second Level |
Primary Bedroom |
|
|
11'7'' x 10'7'' |
|
Second Level |
Bedroom |
|
|
11'8'' x 9'1'' |
|
Basement |
Bonus Room |
|
|
Measurements not available |
|
Main Level |
2pc Bathroom |
|
|
Measurements not available |
|
Main Level |
Mud Room |
|
|
7'1'' x 15'8'' |
|
Main Level |
Dining Room |
|
|
11'11'' x 9'1'' |
|
Main Level |
Kitchen |
|
|
12'2'' x 11'2'' |
|
Main Level |
Living Room |
|
|
12'2'' x 13'2'' |
https://www.realtor.ca/real-estate/27531292/731-william-street-cambridge











































