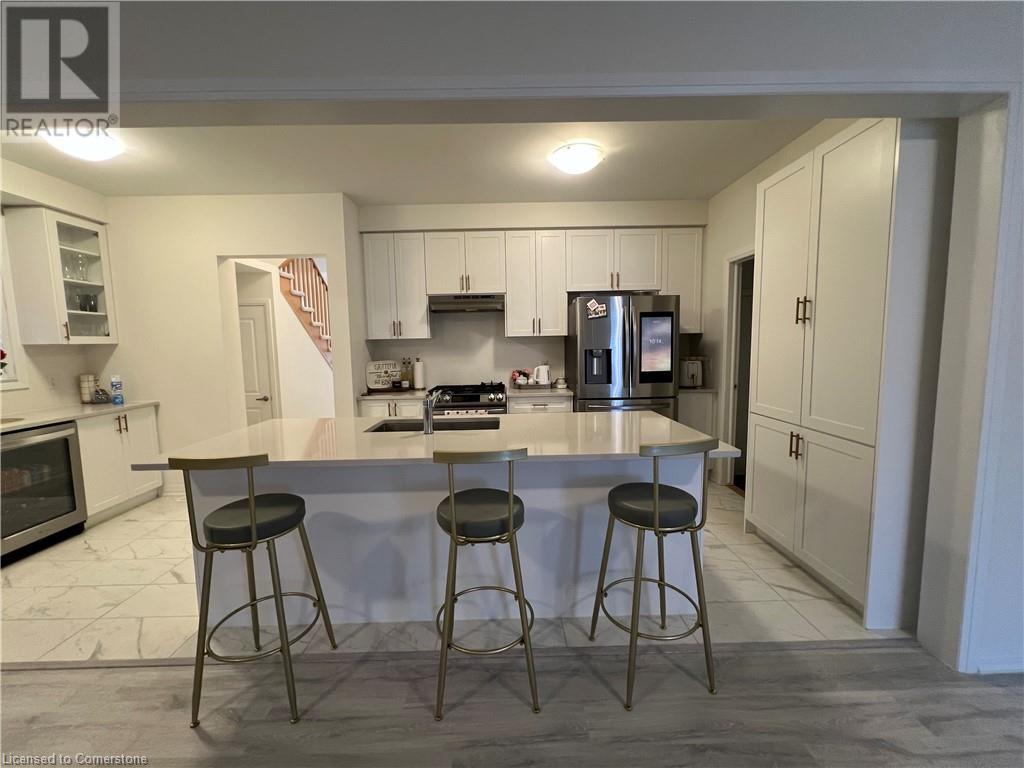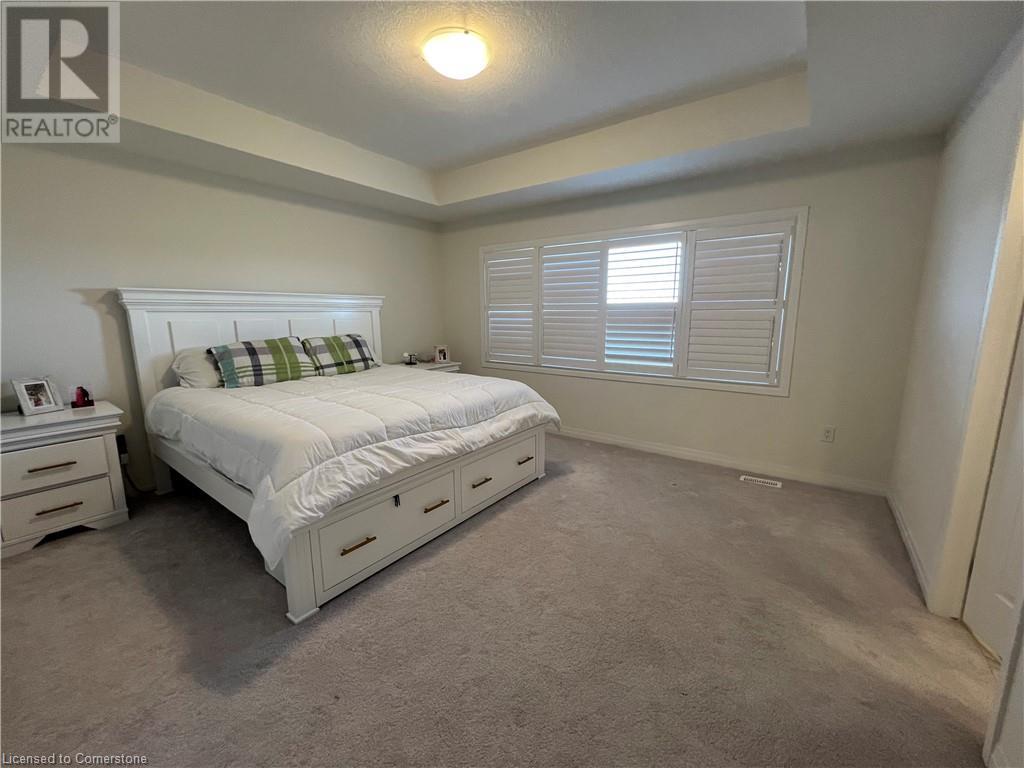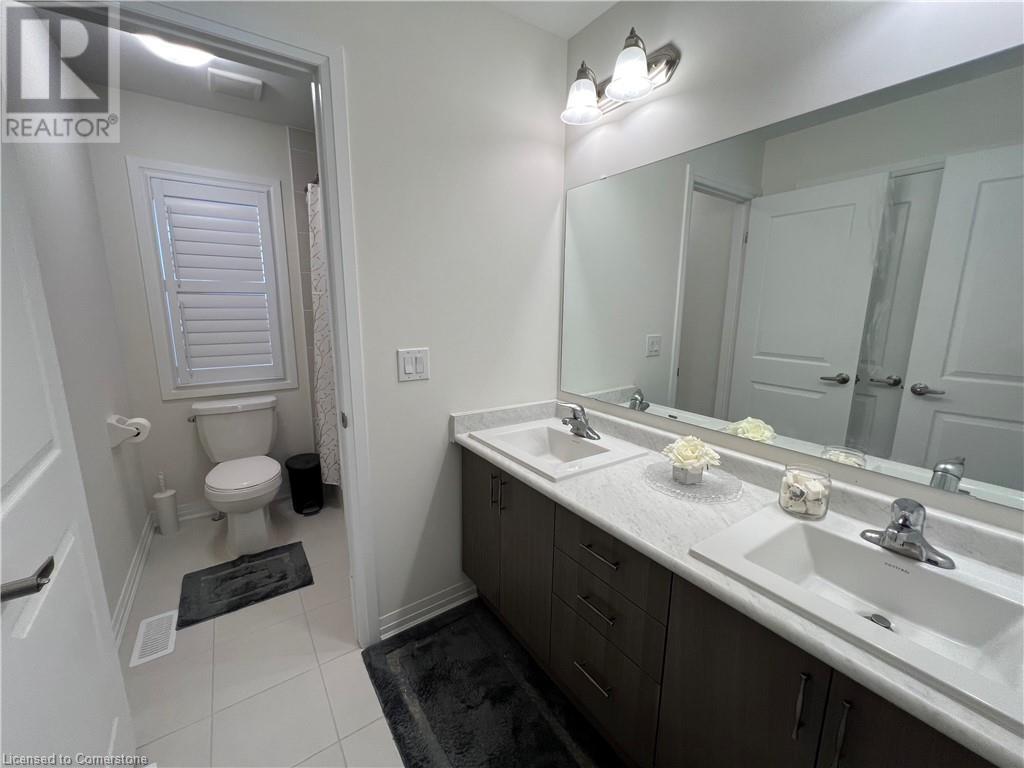4 Bedroom
3 Bathroom
2152 sqft
2 Level
Central Air Conditioning
Forced Air
$3,100 MonthlyOther, See Remarks
PICTURESQUE PARIS! Nestled in the picturesque town of Ayr, ON, 10 Mildred Gillies Street boasts a stunning, all-brick home spanning over 2150sqft. With 9ft ceilings gracing the main level, this residence offers 4 bedrooms and 2.5 bathrooms. The stylish design embraces an open concept, featuring a kitchen adorned with a spacious island topped with quartz counters and a breakfast bar, seamlessly flowing into the living room and dining area with a walkout. The primary bedroom serves as a luxurious sanctuary, complete with a 5pc ensuite bathroom and a walk-in closet. The unfinished basement offers ample storage. Situated in the coveted community, just South of Kitchener and West of Cambridge, this home is mere minutes from the 401, providing easy access to urban conveniences while retaining the charm of a tranquil neighbourhood. Enjoy proximity to local eateries, shops, schools, and essential services, as well as breathtaking natural recreational spaces. Heat, hydro, gas, tenant insurance, water, and hot water heater are to be paid by the tenant(s). Good credit is required, and a full application must be submitted. (id:43503)
Property Details
|
MLS® Number
|
40657805 |
|
Property Type
|
Single Family |
|
CommunityFeatures
|
Quiet Area |
|
EquipmentType
|
Water Heater |
|
Features
|
Paved Driveway, No Pet Home, Automatic Garage Door Opener |
|
ParkingSpaceTotal
|
4 |
|
RentalEquipmentType
|
Water Heater |
Building
|
BathroomTotal
|
3 |
|
BedroomsAboveGround
|
4 |
|
BedroomsTotal
|
4 |
|
Appliances
|
Dishwasher, Microwave, Refrigerator, Stove, Water Softener, Hood Fan, Window Coverings |
|
ArchitecturalStyle
|
2 Level |
|
BasementDevelopment
|
Unfinished |
|
BasementType
|
Full (unfinished) |
|
ConstructedDate
|
2023 |
|
ConstructionStyleAttachment
|
Detached |
|
CoolingType
|
Central Air Conditioning |
|
ExteriorFinish
|
Brick |
|
FoundationType
|
Poured Concrete |
|
HalfBathTotal
|
1 |
|
HeatingFuel
|
Natural Gas |
|
HeatingType
|
Forced Air |
|
StoriesTotal
|
2 |
|
SizeInterior
|
2152 Sqft |
|
Type
|
House |
|
UtilityWater
|
Municipal Water |
Parking
Land
|
Acreage
|
No |
|
Sewer
|
Municipal Sewage System |
|
SizeDepth
|
98 Ft |
|
SizeFrontage
|
36 Ft |
|
SizeTotalText
|
Under 1/2 Acre |
|
ZoningDescription
|
Z.4d |
Rooms
| Level |
Type |
Length |
Width |
Dimensions |
|
Second Level |
5pc Bathroom |
|
|
Measurements not available |
|
Second Level |
Full Bathroom |
|
|
Measurements not available |
|
Second Level |
Bedroom |
|
|
11'5'' x 10'0'' |
|
Second Level |
Bedroom |
|
|
11'0'' x 11'0'' |
|
Second Level |
Bedroom |
|
|
14'3'' x 12'0'' |
|
Second Level |
Primary Bedroom |
|
|
14'8'' x 13'7'' |
|
Main Level |
Living Room/dining Room |
|
|
26'0'' x 13'6'' |
|
Main Level |
Kitchen |
|
|
11'8'' x 9'2'' |
|
Main Level |
2pc Bathroom |
|
|
Measurements not available |
https://www.realtor.ca/real-estate/27521408/10-mildred-gillies-street-ayr






















