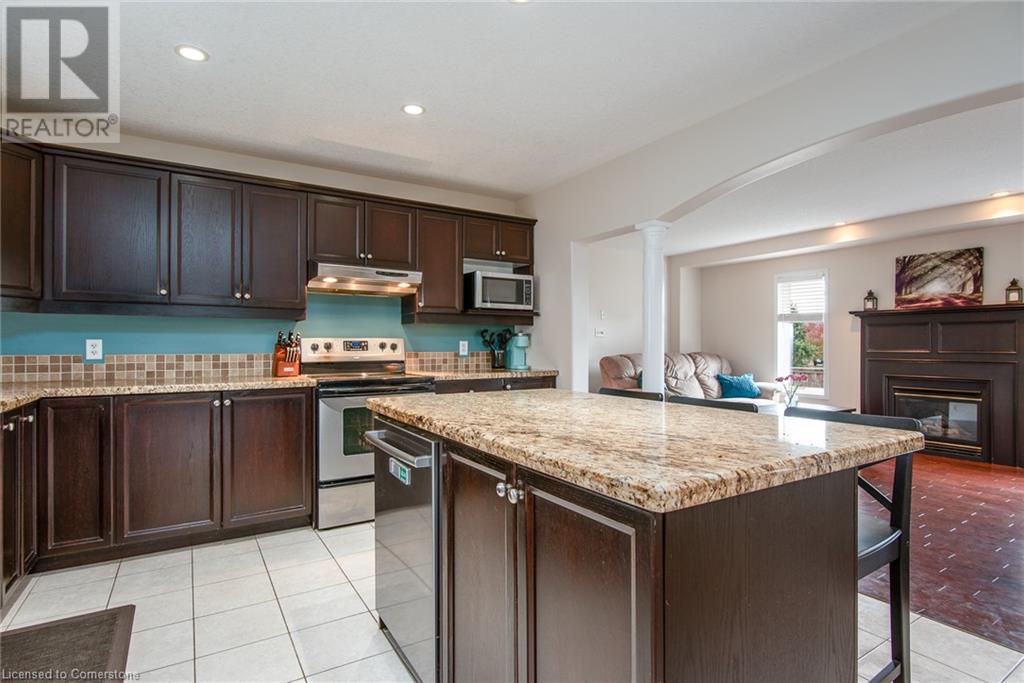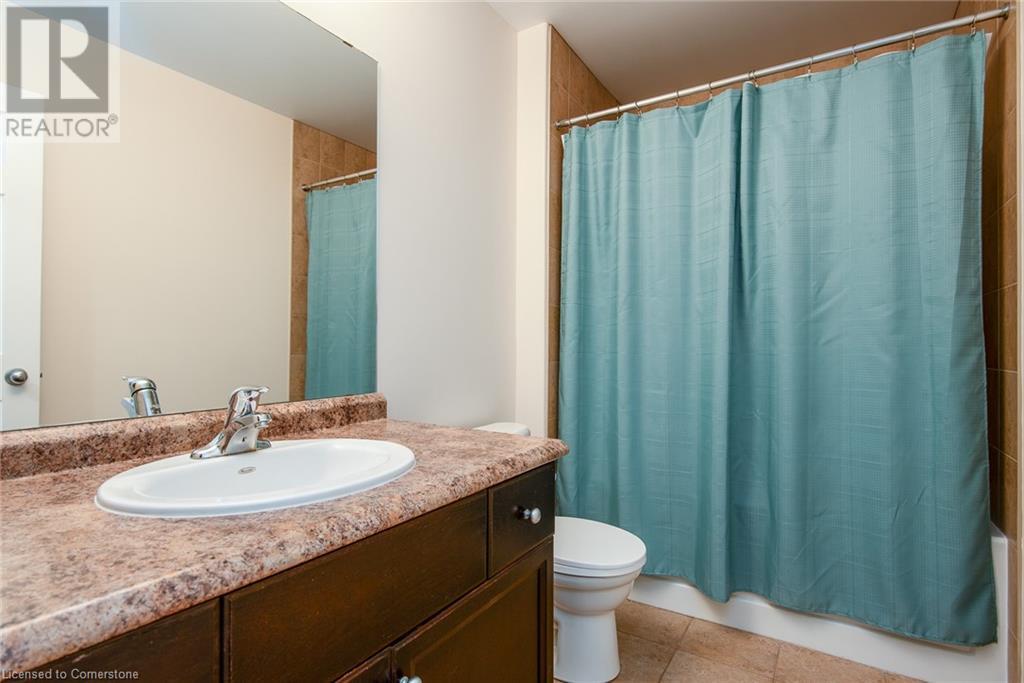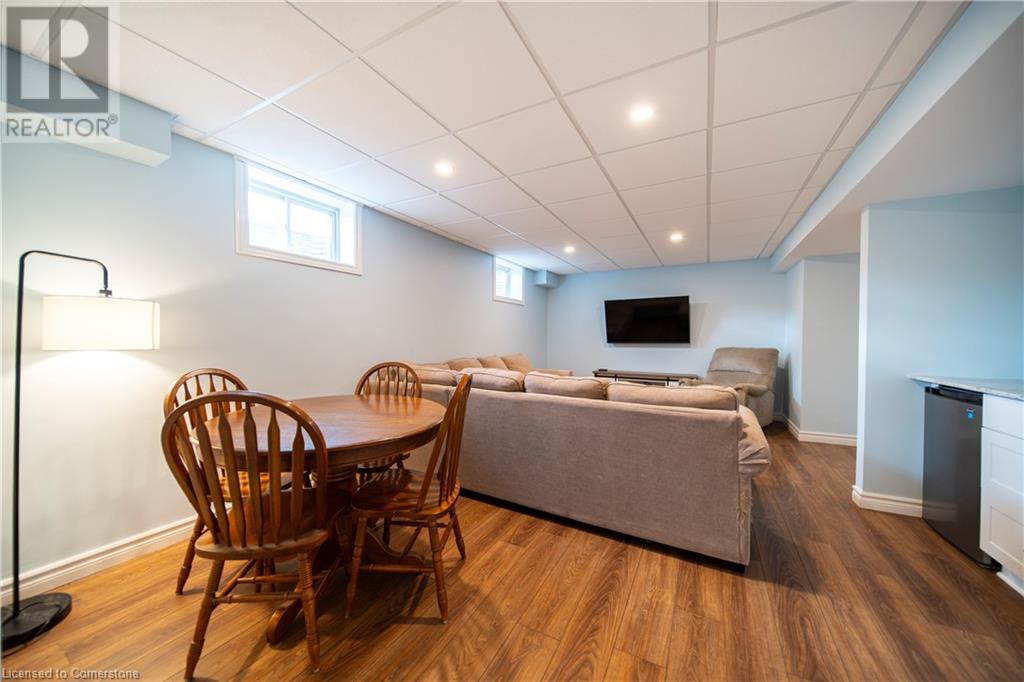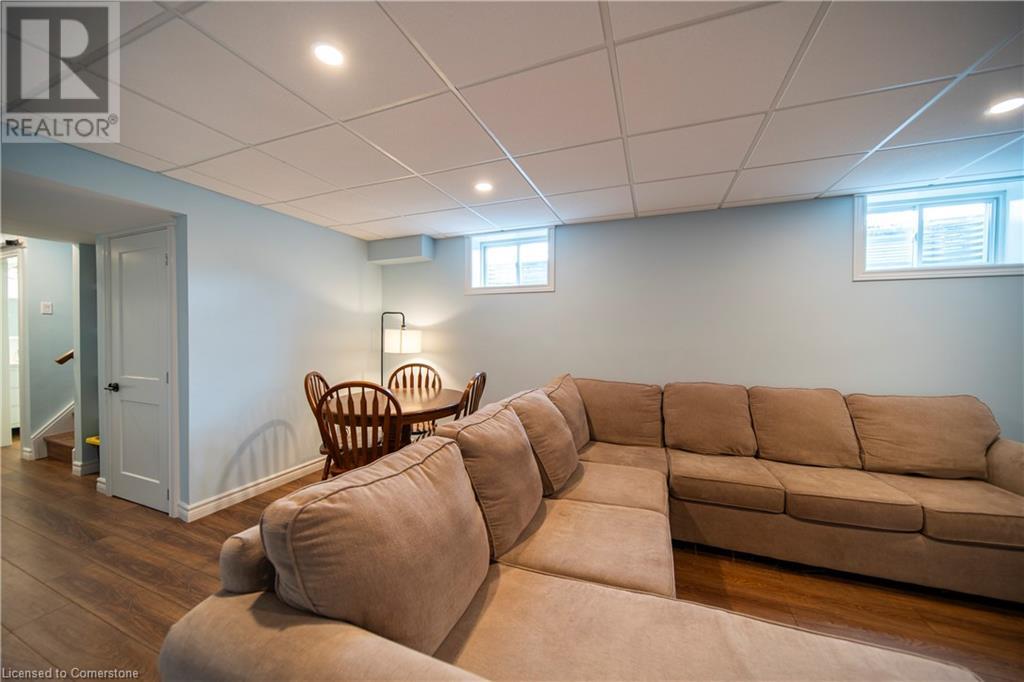5 Bedroom
4 Bathroom
3015.84 sqft
2 Level
Fireplace
Central Air Conditioning
Forced Air
$984,900
Welcome to this stunning 4-bedroom, 4-bathroom family home, situated on a quiet street with schools and parks just a short walk away. Nestled on a spacious corner lot, this property boasts an oversized backyard perfect for entertaining and outdoor fun. Step inside to a bright and airy living space featuring hardwood flooring and a cozy gas fireplace. The heart of the home is the generously sized kitchen, complete with newer appliances, ample storage, and a dinette area. The main floor also includes a two-piece bath, a convenient laundry room, and recent updates such as fresh paint and new flooring, giving the home a modern feel. The fully finished basement adds valuable living space, featuring a 3-piece bathroom, perfect for a recreation room, home office, or guest suite. Outside, the private, covered rear deck is ideal for family gatherings and summer BBQs. The newly extended walkway and steps add a touch of curb appeal, while the double-car garage and double-wide asphalt driveway provide ample parking. Practical upgrades like an HRV system, sump pump, water softener, and an owned water heater enhance the home’s comfort and efficiency. Located between Stratford and Kitchener, this home perfectly balances small-town charm with easy access to city amenities. With so much to offer, this home is ready to welcome its next family! (id:43503)
Property Details
|
MLS® Number
|
40651453 |
|
Property Type
|
Single Family |
|
AmenitiesNearBy
|
Golf Nearby, Playground, Public Transit, Schools, Shopping |
|
CommunityFeatures
|
Community Centre |
|
EquipmentType
|
None |
|
Features
|
Automatic Garage Door Opener |
|
ParkingSpaceTotal
|
5 |
|
RentalEquipmentType
|
None |
|
Structure
|
Shed, Porch |
Building
|
BathroomTotal
|
4 |
|
BedroomsAboveGround
|
4 |
|
BedroomsBelowGround
|
1 |
|
BedroomsTotal
|
5 |
|
Appliances
|
Central Vacuum, Dishwasher, Dryer, Refrigerator, Stove, Water Softener, Washer, Window Coverings, Garage Door Opener, Hot Tub |
|
ArchitecturalStyle
|
2 Level |
|
BasementDevelopment
|
Finished |
|
BasementType
|
Full (finished) |
|
ConstructionStyleAttachment
|
Detached |
|
CoolingType
|
Central Air Conditioning |
|
ExteriorFinish
|
Brick, Vinyl Siding |
|
FireplacePresent
|
Yes |
|
FireplaceTotal
|
1 |
|
Fixture
|
Ceiling Fans |
|
FoundationType
|
Poured Concrete |
|
HalfBathTotal
|
1 |
|
HeatingFuel
|
Natural Gas |
|
HeatingType
|
Forced Air |
|
StoriesTotal
|
2 |
|
SizeInterior
|
3015.84 Sqft |
|
Type
|
House |
|
UtilityWater
|
Municipal Water |
Parking
Land
|
AccessType
|
Highway Access |
|
Acreage
|
No |
|
FenceType
|
Fence |
|
LandAmenities
|
Golf Nearby, Playground, Public Transit, Schools, Shopping |
|
Sewer
|
Municipal Sewage System |
|
SizeFrontage
|
61 Ft |
|
SizeTotalText
|
Under 1/2 Acre |
|
ZoningDescription
|
N/a |
Rooms
| Level |
Type |
Length |
Width |
Dimensions |
|
Second Level |
Primary Bedroom |
|
|
17'7'' x 14'3'' |
|
Second Level |
Bedroom |
|
|
12'6'' x 9'11'' |
|
Second Level |
Bedroom |
|
|
11'7'' x 12'2'' |
|
Second Level |
Bedroom |
|
|
12'3'' x 10'9'' |
|
Second Level |
4pc Bathroom |
|
|
8'10'' x 9'10'' |
|
Second Level |
4pc Bathroom |
|
|
9'2'' x 5'4'' |
|
Basement |
Utility Room |
|
|
14'9'' x 12'1'' |
|
Basement |
Recreation Room |
|
|
14'5'' x 19'10'' |
|
Basement |
Cold Room |
|
|
10'10'' x 5'3'' |
|
Basement |
Bedroom |
|
|
10'11'' x 15'0'' |
|
Basement |
3pc Bathroom |
|
|
4'11'' x 6'4'' |
|
Main Level |
Living Room |
|
|
12'5'' x 20'3'' |
|
Main Level |
Kitchen |
|
|
12'3'' x 11'0'' |
|
Main Level |
Foyer |
|
|
10'10'' x 11'0'' |
|
Main Level |
Dining Room |
|
|
12'3'' x 9'1'' |
|
Main Level |
2pc Bathroom |
|
|
2'11'' x 7'9'' |
https://www.realtor.ca/real-estate/27515974/211-theodore-schuler-boulevard-new-hamburg












































