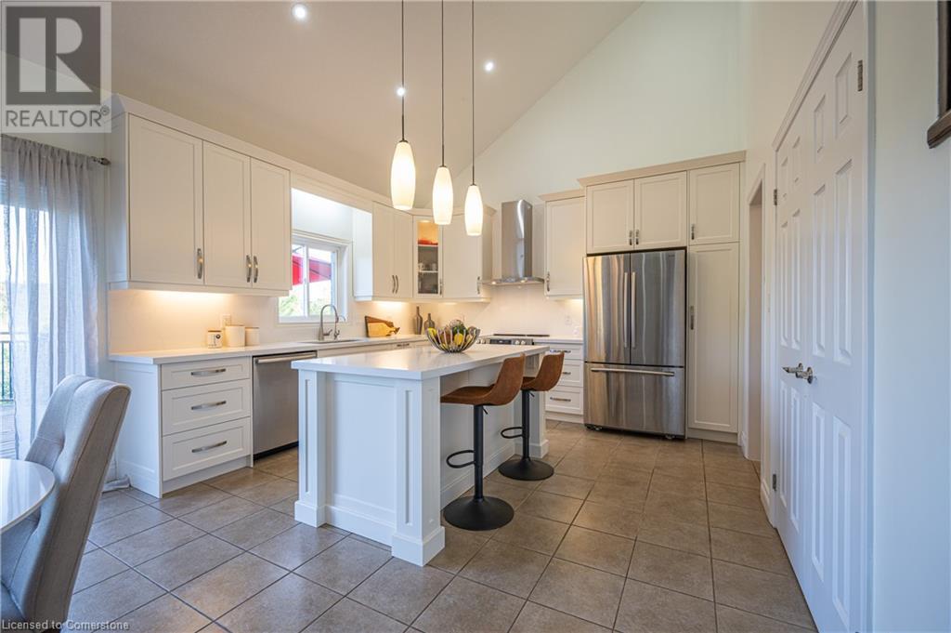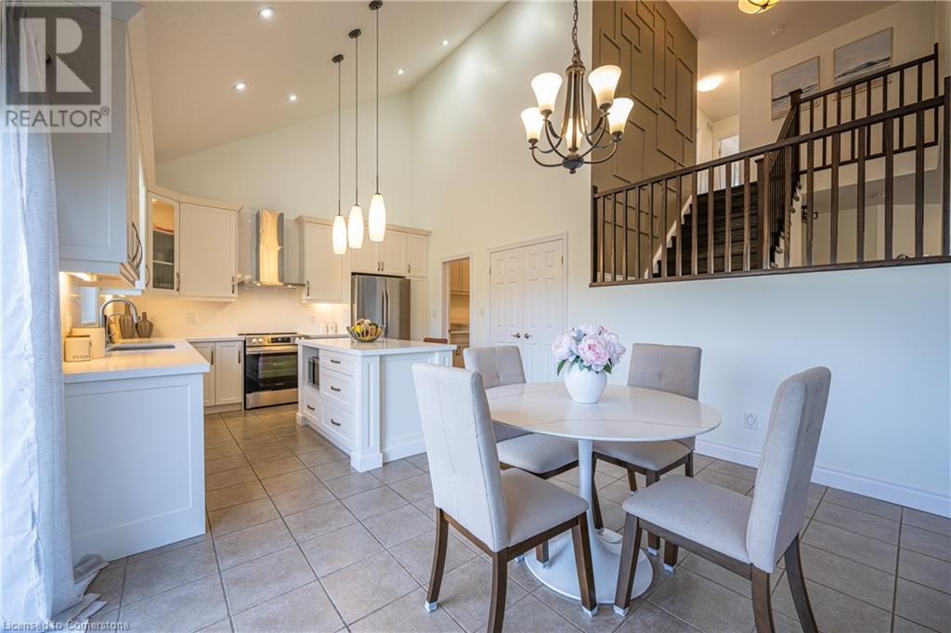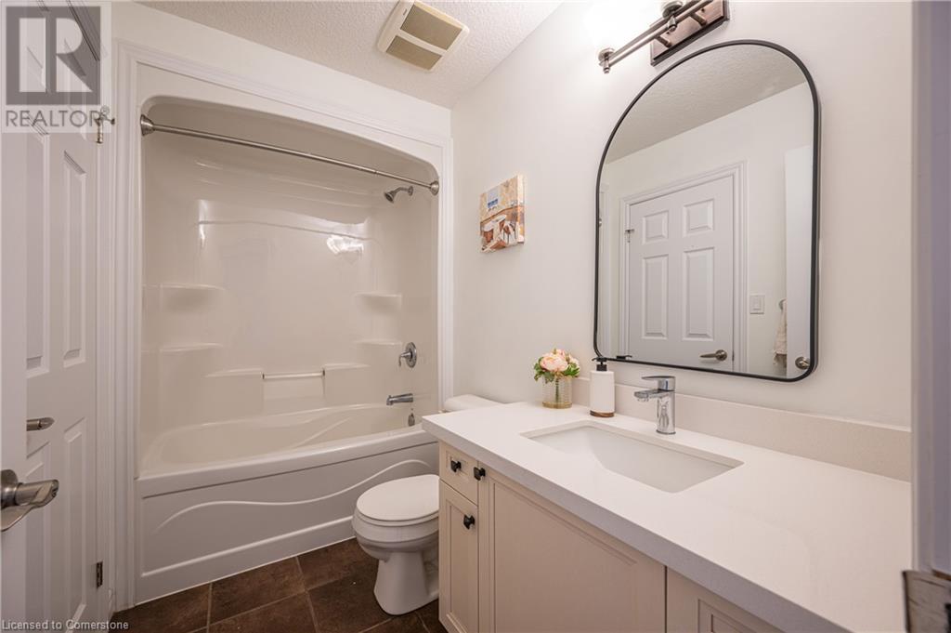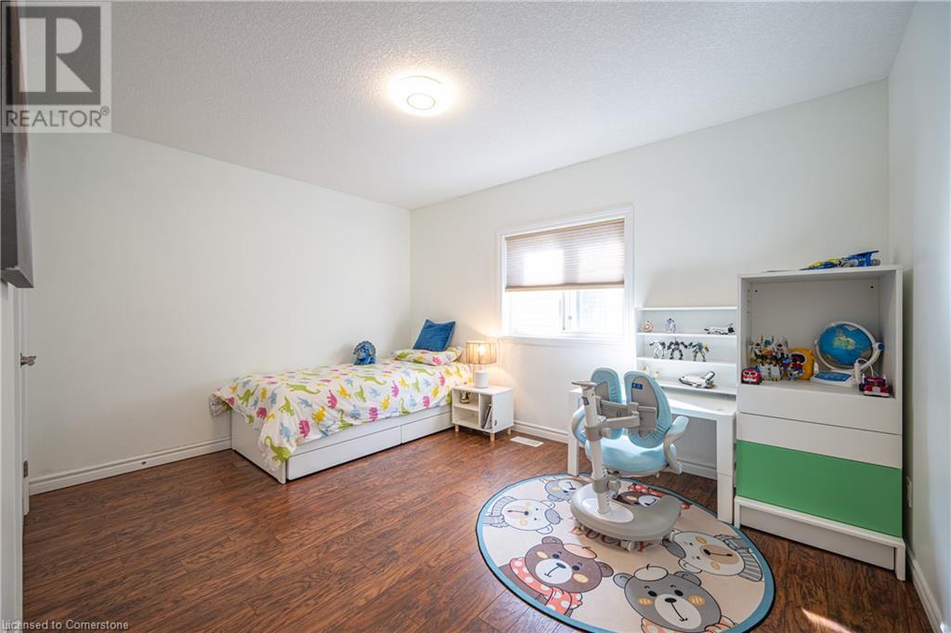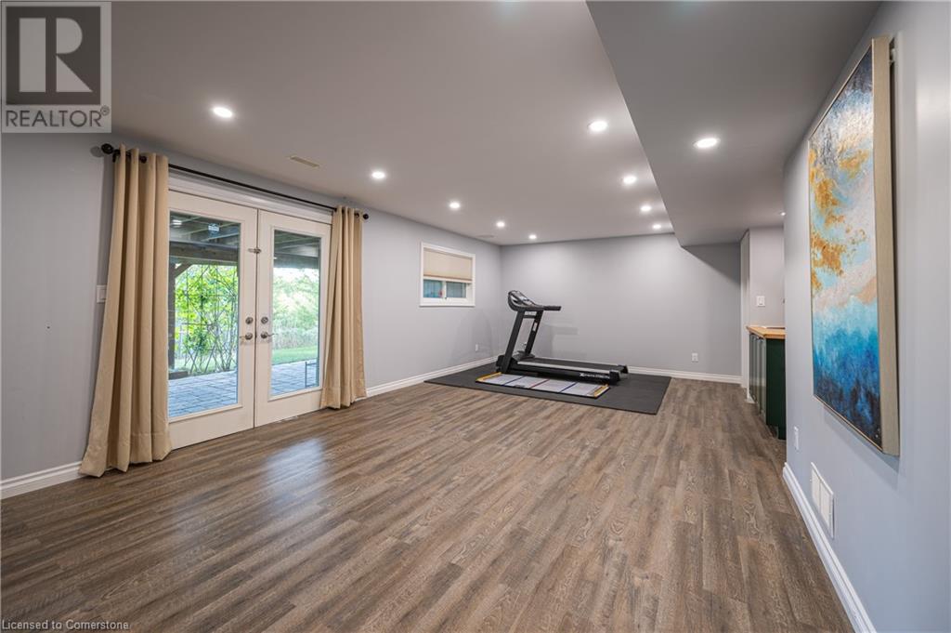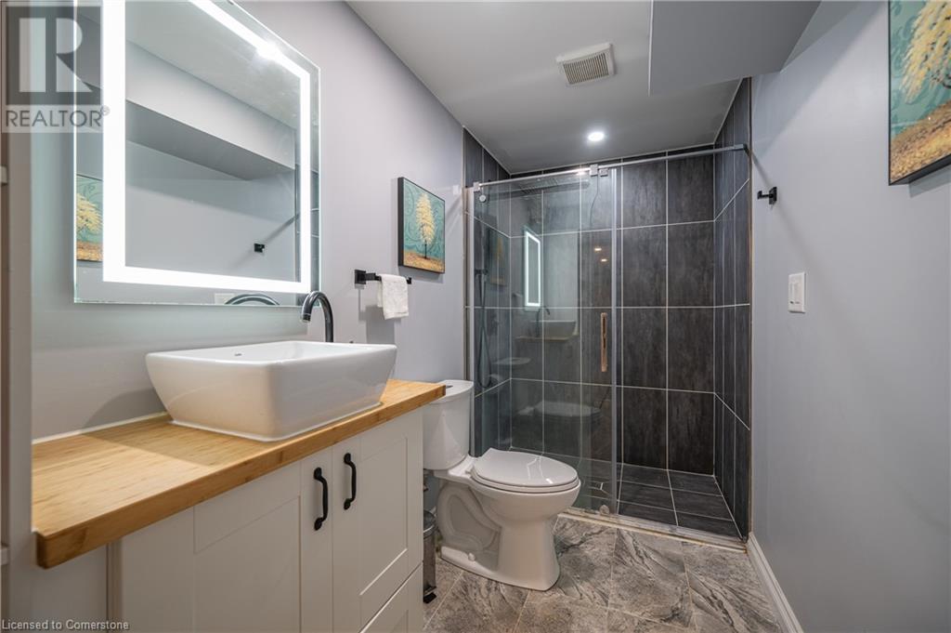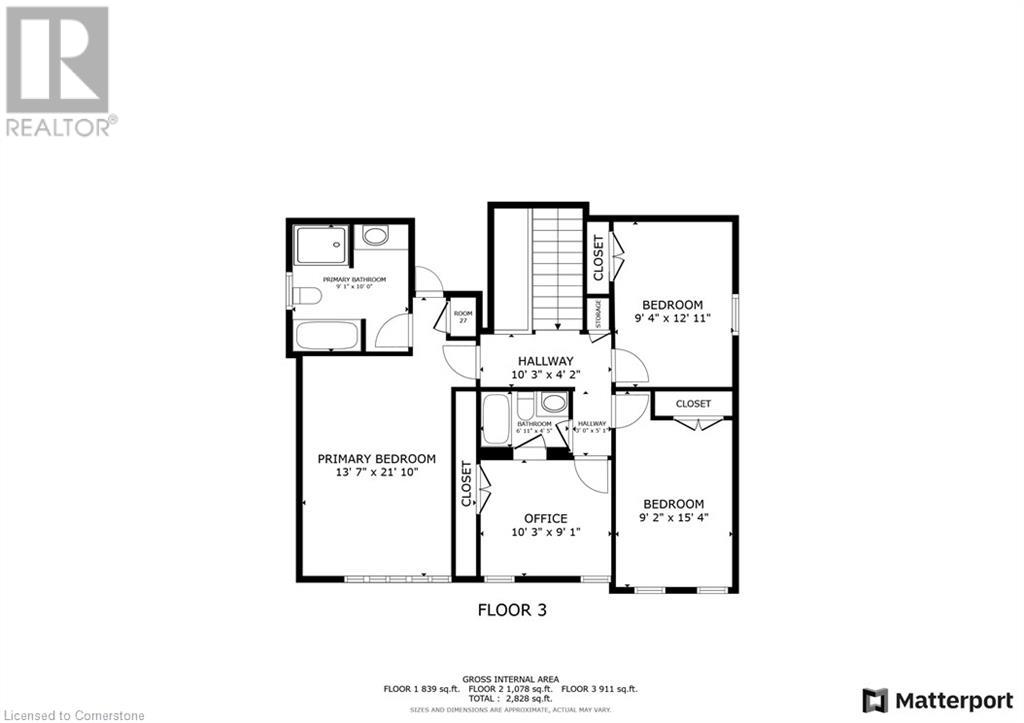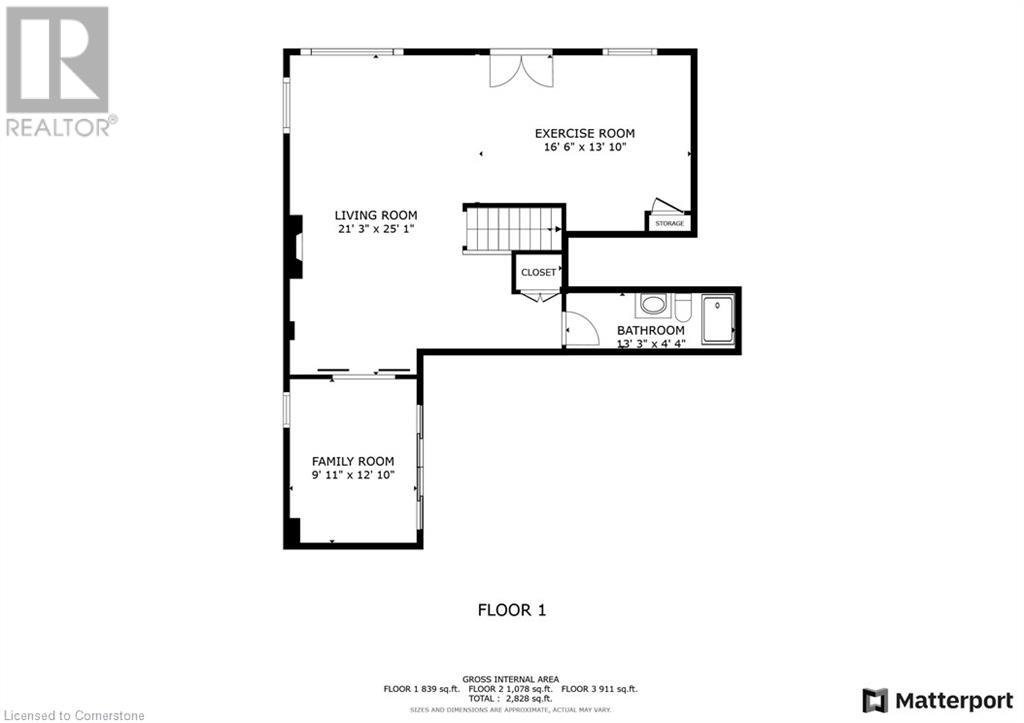5 Bedroom
4 Bathroom
3545 sqft
2 Level
Central Air Conditioning
Forced Air
$1,499,000
Welcome to 600 Sundew Dr, an elegant 4-bedroom, 3.5-bathroom home in the sought-after Vista Hill neighborhood. Blending modern design with functional living, this home is perfect for families seeking luxury and comfort. The open-concept main floor boasts an impressive open-to-above living room and kitchen, flooded with natural light and offering scenic views of the woods, pond, and trails. The spacious kitchen is ideal for entertaining, and the oversized rainproof deck connects seamlessly to the serene backyard with a beautiful garden and patio, backing onto a peaceful pond and walking trails. This carpet-free home features over 1,000 sq. ft. of heated main-floor space for year-round comfort. Additional highlights include built-in speakers, a main-floor laundry, and a dining area. The master bedroom offers a private ensuite retreat. A fully finished walk-out basement with a separate entrance provides extra living space, filled with natural light and views of lush greenery. Set on a 45 ft. lot, the home includes an extra-wide double garage and interlock driveway. Close to schools, trails, and shopping plazas, this home offers convenience and a deep connection to nature. With its unique layout, luxury finishes, and scenic setting, this property is truly a rare find. Don’t miss the chance to own this exceptional home. (id:43503)
Property Details
|
MLS® Number
|
40655712 |
|
Property Type
|
Single Family |
|
AmenitiesNearBy
|
Park, Schools, Shopping |
|
EquipmentType
|
Water Heater |
|
Features
|
Automatic Garage Door Opener |
|
ParkingSpaceTotal
|
4 |
|
RentalEquipmentType
|
Water Heater |
Building
|
BathroomTotal
|
4 |
|
BedroomsAboveGround
|
4 |
|
BedroomsBelowGround
|
1 |
|
BedroomsTotal
|
5 |
|
Appliances
|
Central Vacuum, Dishwasher, Dryer, Refrigerator, Stove, Washer |
|
ArchitecturalStyle
|
2 Level |
|
BasementDevelopment
|
Finished |
|
BasementType
|
Full (finished) |
|
ConstructionStyleAttachment
|
Detached |
|
CoolingType
|
Central Air Conditioning |
|
ExteriorFinish
|
Brick, Stone, Vinyl Siding |
|
FoundationType
|
Poured Concrete |
|
HalfBathTotal
|
1 |
|
HeatingType
|
Forced Air |
|
StoriesTotal
|
2 |
|
SizeInterior
|
3545 Sqft |
|
Type
|
House |
|
UtilityWater
|
Municipal Water |
Parking
Land
|
Acreage
|
No |
|
LandAmenities
|
Park, Schools, Shopping |
|
Sewer
|
Municipal Sewage System |
|
SizeFrontage
|
45 Ft |
|
SizeTotalText
|
Under 1/2 Acre |
|
ZoningDescription
|
R6 |
Rooms
| Level |
Type |
Length |
Width |
Dimensions |
|
Second Level |
4pc Bathroom |
|
|
Measurements not available |
|
Second Level |
Bedroom |
|
|
10'3'' x 9'1'' |
|
Second Level |
Bedroom |
|
|
9'2'' x 15'4'' |
|
Second Level |
Bedroom |
|
|
9'4'' x 12'11'' |
|
Second Level |
4pc Bathroom |
|
|
Measurements not available |
|
Second Level |
Primary Bedroom |
|
|
13'7'' x 21'10'' |
|
Basement |
3pc Bathroom |
|
|
Measurements not available |
|
Basement |
Bedroom |
|
|
9'11'' x 12'10'' |
|
Basement |
Exercise Room |
|
|
16'6'' x 13'10'' |
|
Basement |
Recreation Room |
|
|
21'3'' x 25'1'' |
|
Main Level |
Foyer |
|
|
11'5'' x 6'2'' |
|
Main Level |
2pc Bathroom |
|
|
Measurements not available |
|
Main Level |
Laundry Room |
|
|
11'8'' x 12'8'' |
|
Main Level |
Dining Room |
|
|
22'9'' x 14'2'' |
|
Main Level |
Living Room |
|
|
14'2'' x 12'9'' |
|
Main Level |
Kitchen |
|
|
19'1'' x 12'9'' |
https://www.realtor.ca/real-estate/27484294/600-sundew-drive-waterloo
















