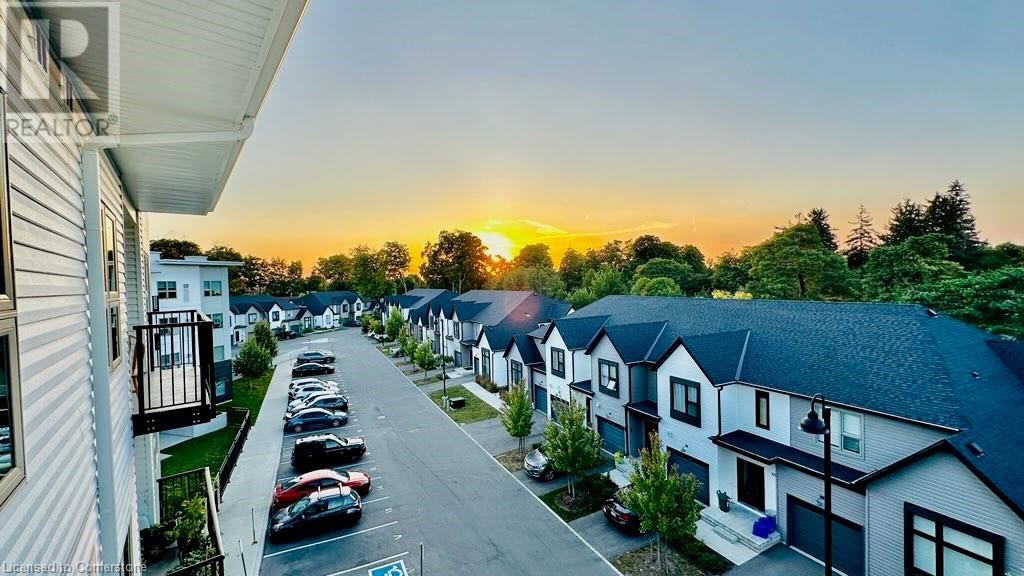110 Fergus Avenue Unit# 438 Kitchener, Ontario N2A 0K9
$499,000Maintenance, Landscaping, Parking
$500.50 Monthly
Maintenance, Landscaping, Parking
$500.50 MonthlyNestled in a peaceful setting with scenic green space views, this beautiful condo is located in a highly desirable neighborhood with plenty of nearby amenities. Welcome to 110 Fergus Ave, Unit 438—ideal for first-time homebuyers, small families, or professionals. The unit features two bedrooms, including a spacious primary suite with a walk-through closet that leads to a luxurious 4-piece ensuite. Both bedrooms are conveniently positioned off the open-concept living and kitchen area, which leads to an enclosed balcony, perfect for relaxing on warm days. Additional highlights include in-suite laundry next to the kitchen, a second 4-piece bathroom, and a spacious foyer. The condo also comes with an underground parking space (#88). Schedule your private viewing today! (id:43503)
Open House
This property has open houses!
2:00 pm
Ends at:4:00 pm
2:00 pm
Ends at:4:00 pm
Property Details
| MLS® Number | 40649449 |
| Property Type | Single Family |
| AmenitiesNearBy | Park, Place Of Worship, Public Transit, Schools, Shopping |
| CommunityFeatures | Community Centre |
| EquipmentType | Water Heater |
| Features | Southern Exposure, Balcony |
| ParkingSpaceTotal | 1 |
| RentalEquipmentType | Water Heater |
Building
| BathroomTotal | 2 |
| BedroomsAboveGround | 2 |
| BedroomsTotal | 2 |
| Appliances | Dishwasher, Dryer, Refrigerator, Stove, Washer, Microwave Built-in |
| BasementType | None |
| ConstructedDate | 2021 |
| ConstructionStyleAttachment | Attached |
| CoolingType | Central Air Conditioning |
| ExteriorFinish | Brick |
| HeatingFuel | Natural Gas |
| HeatingType | Forced Air |
| StoriesTotal | 1 |
| SizeInterior | 950 Sqft |
| Type | Apartment |
| UtilityWater | Municipal Water |
Parking
| Underground | |
| Visitor Parking |
Land
| AccessType | Highway Access |
| Acreage | No |
| LandAmenities | Park, Place Of Worship, Public Transit, Schools, Shopping |
| Sewer | Municipal Sewage System |
| ZoningDescription | R4 |
Rooms
| Level | Type | Length | Width | Dimensions |
|---|---|---|---|---|
| Main Level | Primary Bedroom | 15'6'' x 10'0'' | ||
| Main Level | Living Room | 11'3'' x 11'8'' | ||
| Main Level | Kitchen | 12'1'' x 11'8'' | ||
| Main Level | Foyer | 9'10'' x 5'0'' | ||
| Main Level | Bedroom | 12'7'' x 8'4'' | ||
| Main Level | Full Bathroom | Measurements not available | ||
| Main Level | 4pc Bathroom | Measurements not available |
https://www.realtor.ca/real-estate/27438678/110-fergus-avenue-unit-438-kitchener
Interested?
Contact us for more information







































