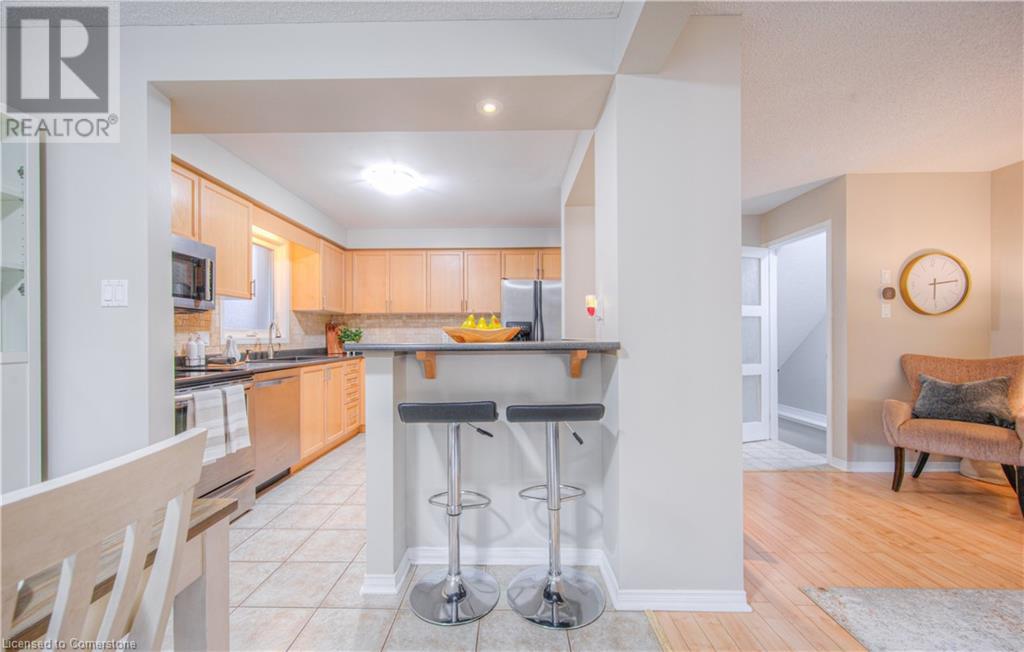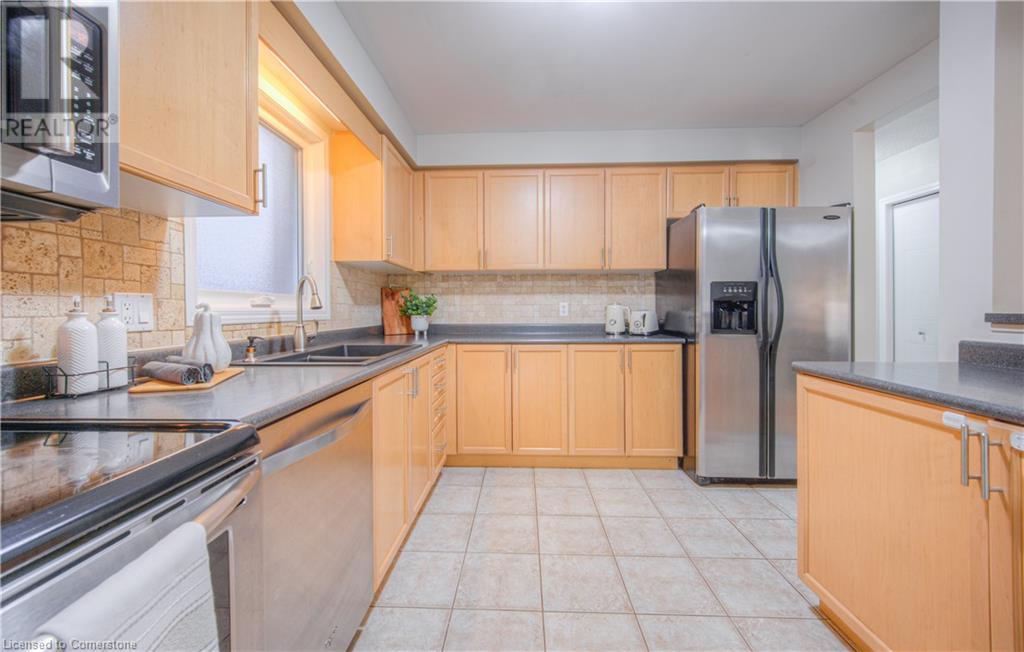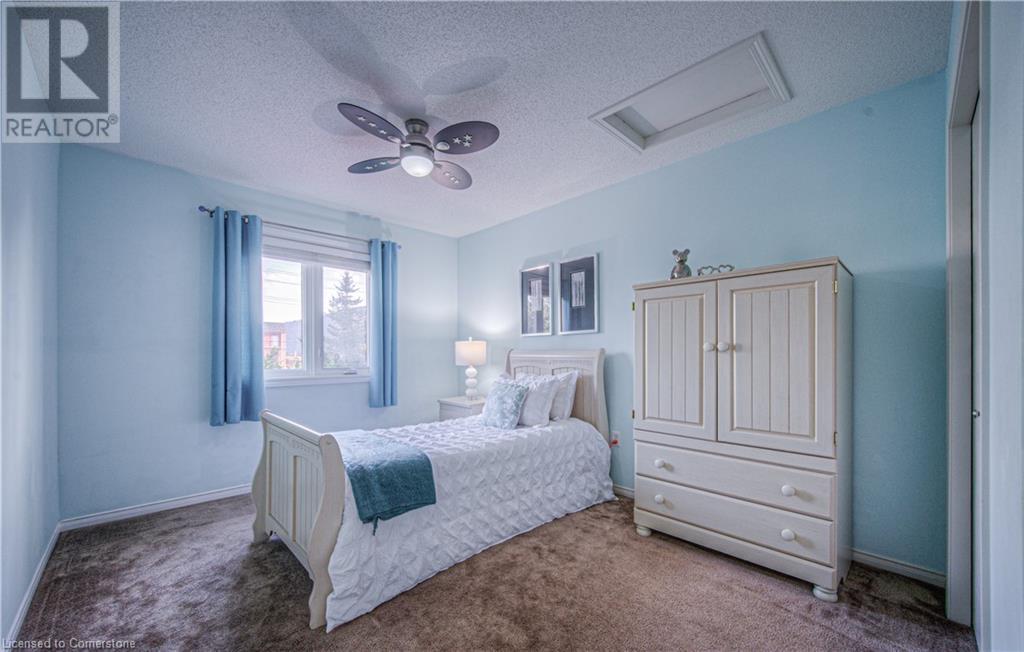272 Sienna Crescent Kitchener, Ontario N2R 1T5
$799,900
Open house Sat & Sun 2pm-4pm. Welcome to Your Dream Home in Family-Friendly Huron Park! This exceptional property exudes curb appeal, featuring a double-width driveway & inviting covered front porch. Inside, you’ll find a thoughtfully designed home with four spacious bedrooms & bathrooms on all three levels for ultimate convenience. Upon entering the carpet-free main floor, you’re greeted by elegant ceramic flooring that flows seamlessly from the foyer to the kitchen & dining area. Every detail is crafted, from beautiful wall paneling to built-in seating flanked by custom storage & display cabinetry—where style meets functionality. The kitchen is a chef’s delight, boasting abundant cabinetry, a travertine backsplash, stainless appliances, & ample counter space for all your culinary needs. The open-concept living room offers a serene view of the backyard, & sliding doors lead to a large deck, ideal for entertaining. With a covered area for year-round enjoyment & a natural gas BBQ hookup, this outdoor space is perfect for any occasion. A custom shed keeps everything organized. Upstairs, unwind in the family bathroom with its large corner tub & separate shower. The primary bedroom is a retreat, featuring a Palladian window, walk-in closet with built-in organizers, & abundant natural light. The private loft area offers flexibility—it can serve as a cozy family room or fourth bedroom, with a versatile annex offering a perfect office or walk-in closet, complete with sliding barn doors for privacy. The finished basement is an entertainment haven, complete with built-in TV shelving & rustic wood accents. The luxurious bathroom on this level features an oversized glass shower. This home is near prestigious schools, RBJ Park with splash pad, soccer & cricket fields, shopping, the new Longos grocery store, Conestoga College, & offers quick access to HWY 401. Don’t miss your chance to own this gem, where comfort meets sophistication—your dream home awaits! (id:43503)
Open House
This property has open houses!
2:00 pm
Ends at:4:00 pm
2:00 pm
Ends at:4:00 pm
Property Details
| MLS® Number | 40647494 |
| Property Type | Single Family |
| AmenitiesNearBy | Park, Place Of Worship, Public Transit, Schools, Shopping |
| CommunityFeatures | Quiet Area |
| EquipmentType | Water Heater |
| Features | Paved Driveway, Sump Pump |
| ParkingSpaceTotal | 2 |
| RentalEquipmentType | Water Heater |
Building
| BathroomTotal | 3 |
| BedroomsAboveGround | 4 |
| BedroomsTotal | 4 |
| Appliances | Dishwasher, Dryer, Refrigerator, Stove, Water Softener, Washer, Microwave Built-in |
| ArchitecturalStyle | 3 Level |
| BasementDevelopment | Finished |
| BasementType | Full (finished) |
| ConstructedDate | 2006 |
| ConstructionStyleAttachment | Detached |
| CoolingType | Central Air Conditioning |
| ExteriorFinish | Brick, Vinyl Siding |
| FireplacePresent | Yes |
| FireplaceTotal | 1 |
| FoundationType | Poured Concrete |
| HalfBathTotal | 1 |
| HeatingFuel | Natural Gas |
| HeatingType | Forced Air |
| StoriesTotal | 3 |
| SizeInterior | 2619.46 Sqft |
| Type | House |
| UtilityWater | Municipal Water |
Parking
| Attached Garage |
Land
| Acreage | No |
| FenceType | Fence |
| LandAmenities | Park, Place Of Worship, Public Transit, Schools, Shopping |
| Sewer | Municipal Sewage System |
| SizeDepth | 102 Ft |
| SizeFrontage | 30 Ft |
| SizeTotalText | Under 1/2 Acre |
| ZoningDescription | R4 |
Rooms
| Level | Type | Length | Width | Dimensions |
|---|---|---|---|---|
| Second Level | Bedroom | 10'9'' x 12'4'' | ||
| Second Level | Bedroom | 10'0'' x 14'9'' | ||
| Second Level | Primary Bedroom | 13'2'' x 15'3'' | ||
| Second Level | 4pc Bathroom | Measurements not available | ||
| Third Level | Office | 8'10'' x 10'11'' | ||
| Third Level | Bedroom | 21'2'' x 12'3'' | ||
| Basement | Utility Room | 8'5'' x 10'11'' | ||
| Basement | Recreation Room | 19'9'' x 11'9'' | ||
| Basement | 3pc Bathroom | Measurements not available | ||
| Main Level | Living Room | 10'11'' x 16'1'' | ||
| Main Level | 2pc Bathroom | Measurements not available | ||
| Main Level | Dining Room | 11'8'' x 9'5'' | ||
| Main Level | Kitchen | 10'6'' x 11'3'' |
https://www.realtor.ca/real-estate/27430941/272-sienna-crescent-kitchener
Interested?
Contact us for more information




















































