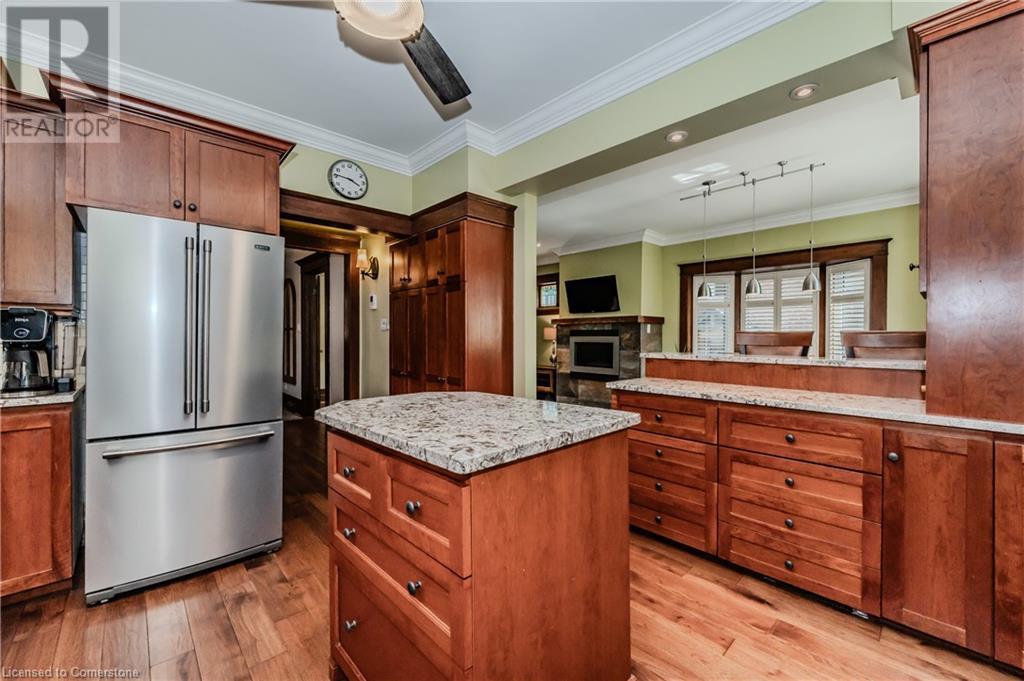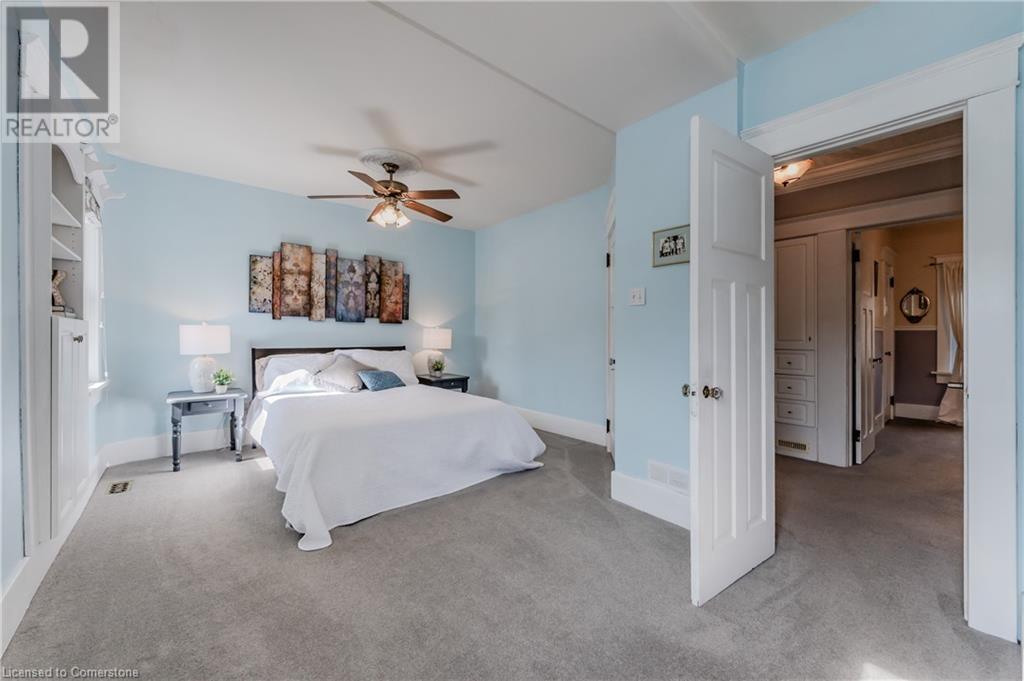3 Bedroom
3 Bathroom
2248 sqft
2 Level
Central Air Conditioning
Forced Air
$799,900
Welcome to 83 Locust St., a lovingly updated century home offering over 2,000 sq. ft. of finished living space in Kitchener’s sought-after Central Frederick neighborhood. From the inviting front porch and beautifully manicured garden to the original stained-glass windows and restored woodwork, this home perfectly blends historic character with modern comfort. Step inside to find gleaming wood floors throughout the main level, where natural light floods the spacious living room, complete with a cozy gas fireplace. The dining room features a charming bay window, perfect for enjoying meals with a view. The kitchen is a chef's delight, equipped with stainless steel appliances, a breakfast bar, and a handy prep island. There’s even a convenient half bath nearby. Just off the kitchen, the den opens up to a lush, serene backyard — a private oasis for relaxing or entertaining. Upstairs, the primary bedroom offers a walk-in closet and contemporary finishes, while two additional bedrooms provide plenty of room for family or guests. A full bathroom completes this floor. On the third level, you’ll find a versatile loft space, perfect for a fully functioning 4th bedroom, a home office, guest suite, or hobby room, with additional storage tucked away. The fully finished basement offers even more possibilities, featuring a large rec room that could be used as a home gym, media room, or play space. A second full bathroom and a laundry/utility room complete the lower level. Located in the vibrant East Ward, this home puts you close to downtown Kitchener, with tree-lined streets and a warm, community-focused atmosphere just outside your door. (id:43503)
Property Details
|
MLS® Number
|
40645943 |
|
Property Type
|
Single Family |
|
AmenitiesNearBy
|
Golf Nearby, Hospital |
|
EquipmentType
|
Water Heater |
|
Features
|
Paved Driveway |
|
ParkingSpaceTotal
|
4 |
|
RentalEquipmentType
|
Water Heater |
|
Structure
|
Shed, Porch |
Building
|
BathroomTotal
|
3 |
|
BedroomsAboveGround
|
3 |
|
BedroomsTotal
|
3 |
|
Appliances
|
Dishwasher, Dryer, Refrigerator, Stove, Water Softener, Washer |
|
ArchitecturalStyle
|
2 Level |
|
BasementDevelopment
|
Finished |
|
BasementType
|
Full (finished) |
|
ConstructionStyleAttachment
|
Detached |
|
CoolingType
|
Central Air Conditioning |
|
ExteriorFinish
|
Brick |
|
HalfBathTotal
|
1 |
|
HeatingFuel
|
Natural Gas |
|
HeatingType
|
Forced Air |
|
StoriesTotal
|
2 |
|
SizeInterior
|
2248 Sqft |
|
Type
|
House |
|
UtilityWater
|
Municipal Water |
Parking
Land
|
AccessType
|
Highway Access |
|
Acreage
|
No |
|
FenceType
|
Fence |
|
LandAmenities
|
Golf Nearby, Hospital |
|
Sewer
|
Municipal Sewage System |
|
SizeDepth
|
125 Ft |
|
SizeFrontage
|
40 Ft |
|
SizeTotalText
|
Under 1/2 Acre |
|
ZoningDescription
|
R5 |
Rooms
| Level |
Type |
Length |
Width |
Dimensions |
|
Second Level |
4pc Bathroom |
|
|
Measurements not available |
|
Second Level |
Primary Bedroom |
|
|
18'3'' x 12'3'' |
|
Second Level |
Bedroom |
|
|
10'6'' x 10'2'' |
|
Second Level |
Bedroom |
|
|
10'8'' x 10'2'' |
|
Third Level |
Loft |
|
|
17'0'' x 23'8'' |
|
Third Level |
Storage |
|
|
7'1'' x 12'2'' |
|
Basement |
3pc Bathroom |
|
|
Measurements not available |
|
Basement |
Recreation Room |
|
|
10'2'' x 19'4'' |
|
Basement |
Utility Room |
|
|
11'6'' x 6'0'' |
|
Main Level |
2pc Bathroom |
|
|
Measurements not available |
|
Main Level |
Den |
|
|
9'11'' x 8'10'' |
|
Main Level |
Dining Room |
|
|
9'9'' x 11'6'' |
|
Main Level |
Foyer |
|
|
9'10'' x 10'1'' |
|
Main Level |
Kitchen |
|
|
13'9'' x 15'9'' |
|
Main Level |
Living Room |
|
|
13'0'' x 14'8'' |
https://www.realtor.ca/real-estate/27406031/83-locust-street-kitchener



















































