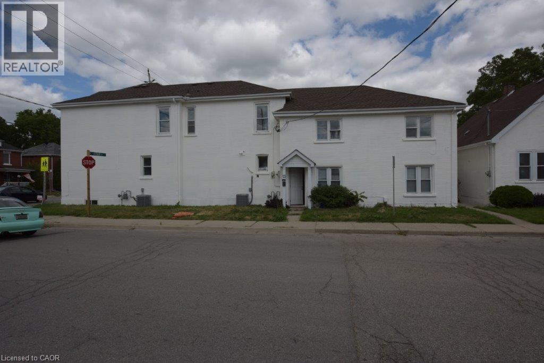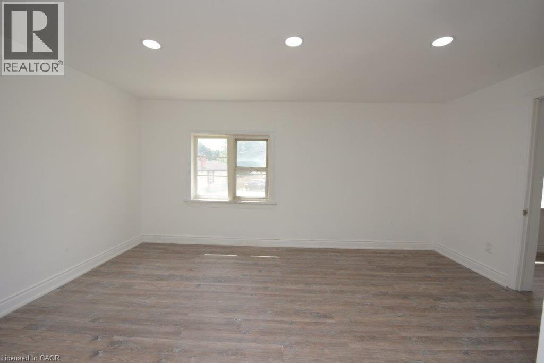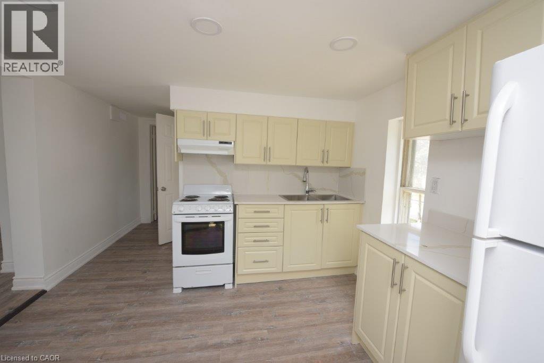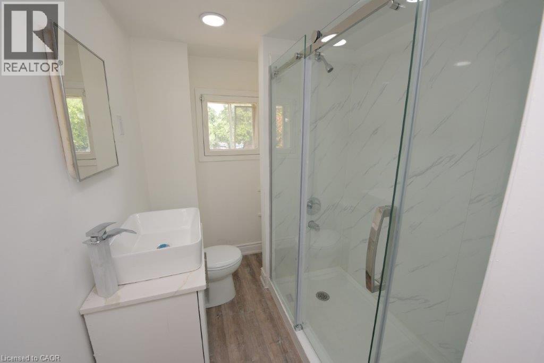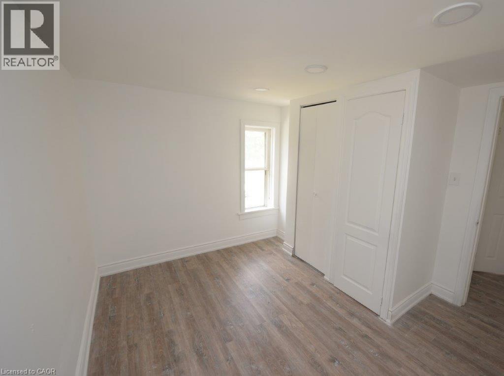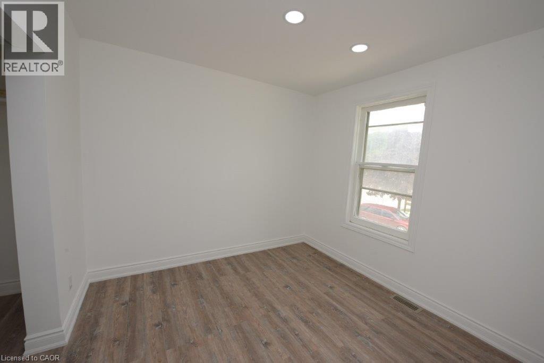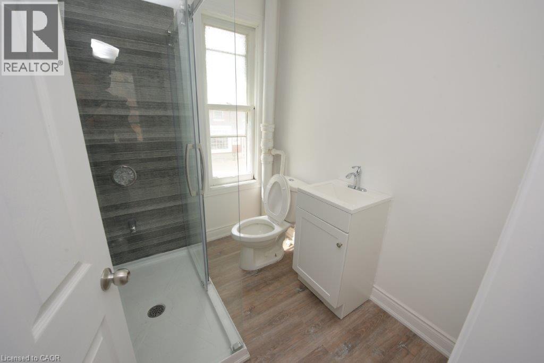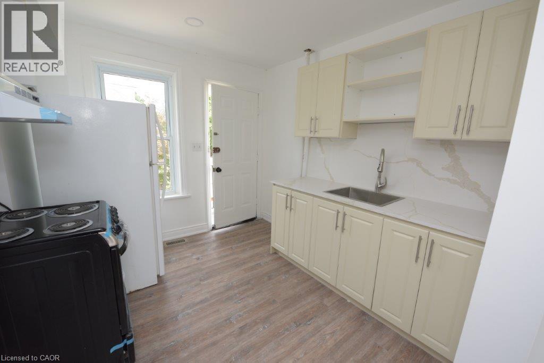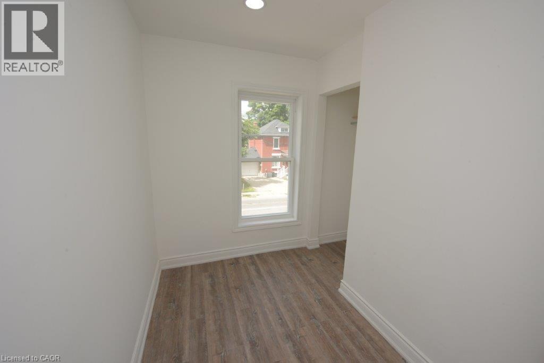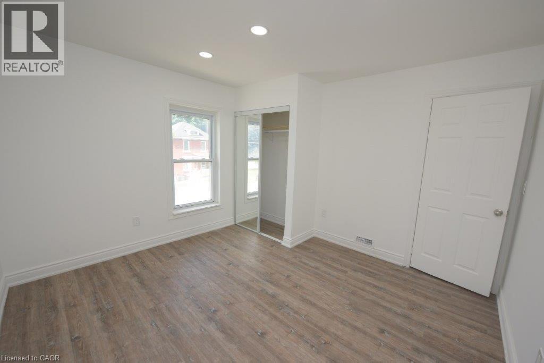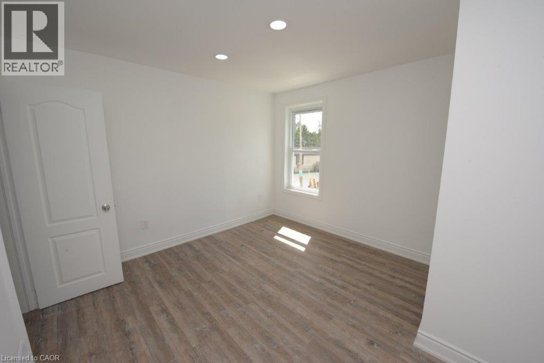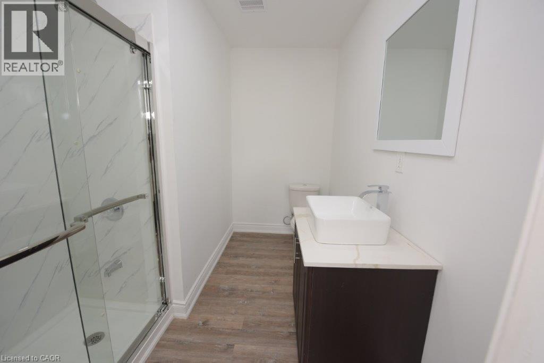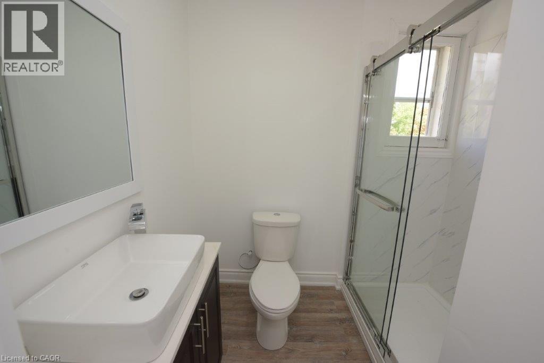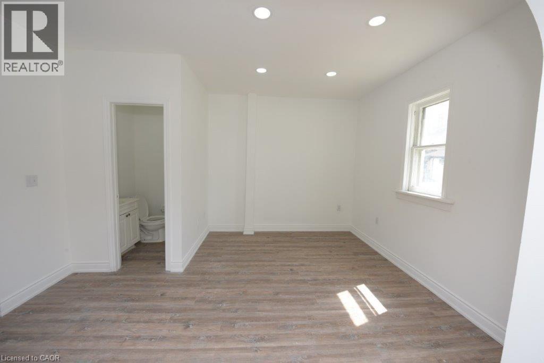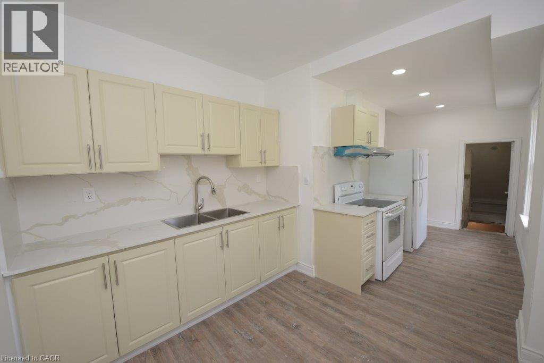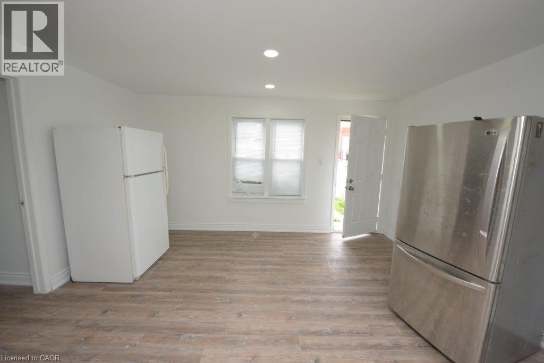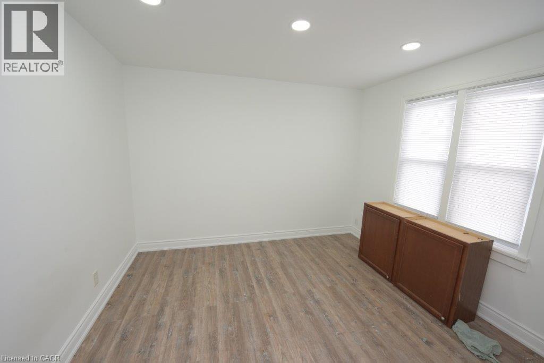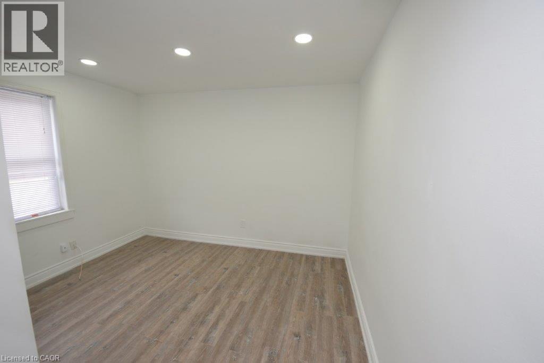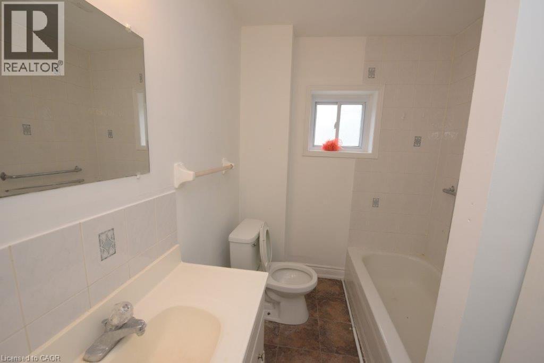79-71 Cedar Street Cambridge, Ontario N1S 1V5
8 Bathroom
5,000 ft2
2 Level
Central Air Conditioning
Forced Air
$1,579,000
An excellent income-producing opportunity featuring a purpose-built fourplex plus two detached single-family homes, creating a total of six self-contained units with a mix of one-, two-, and three-bedroom configurations. Situated close to transit, major amenities, and the core of downtown Galt, this property offers strong long-term rental appeal and solid investment potential. (id:43503)
Property Details
| MLS® Number | 40795260 |
| Property Type | Single Family |
| Equipment Type | Water Heater |
| Parking Space Total | 6 |
| Rental Equipment Type | Water Heater |
Building
| Bathroom Total | 8 |
| Architectural Style | 2 Level |
| Basement Type | None |
| Construction Style Attachment | Detached |
| Cooling Type | Central Air Conditioning |
| Exterior Finish | Vinyl Siding |
| Half Bath Total | 1 |
| Heating Type | Forced Air |
| Stories Total | 2 |
| Size Interior | 5,000 Ft2 |
| Type | House |
| Utility Water | Municipal Water |
Parking
| Open |
Land
| Acreage | No |
| Sewer | Municipal Sewage System |
| Size Frontage | 61 Ft |
| Size Total Text | Unknown |
Rooms
| Level | Type | Length | Width | Dimensions |
|---|---|---|---|---|
| Main Level | 2pc Bathroom | Measurements not available | ||
| Main Level | 3pc Bathroom | Measurements not available | ||
| Main Level | 3pc Bathroom | Measurements not available | ||
| Main Level | 3pc Bathroom | Measurements not available | ||
| Main Level | 3pc Bathroom | Measurements not available | ||
| Main Level | 3pc Bathroom | Measurements not available | ||
| Main Level | 3pc Bathroom | Measurements not available | ||
| Main Level | 3pc Bathroom | Measurements not available |
https://www.realtor.ca/real-estate/29237080/79-71-cedar-street-cambridge
Contact Us
Contact us for more information

