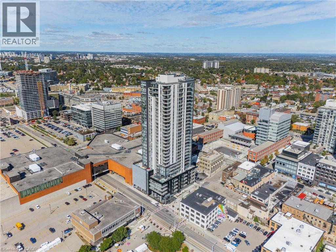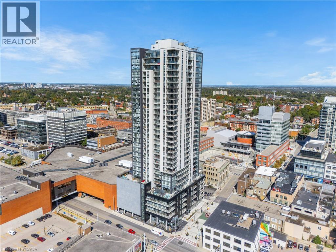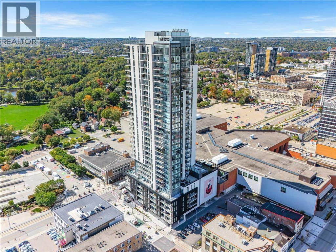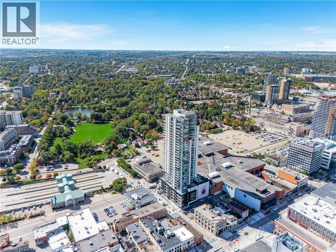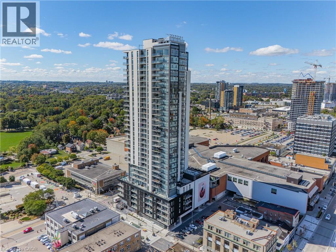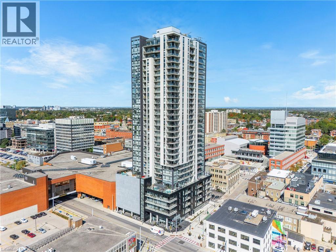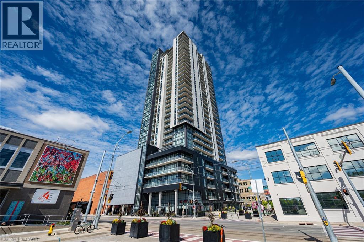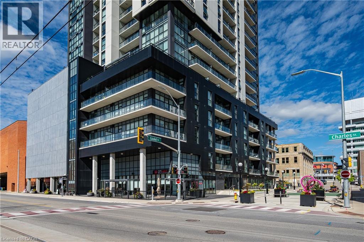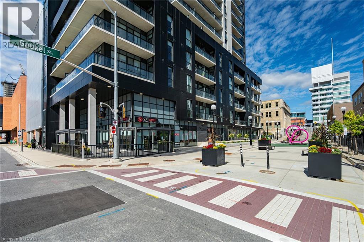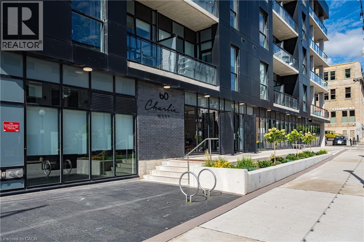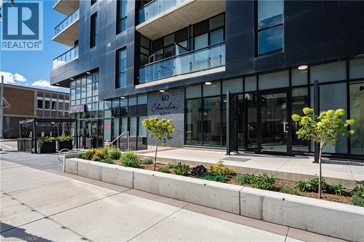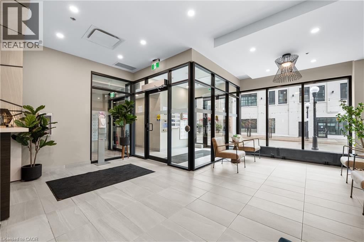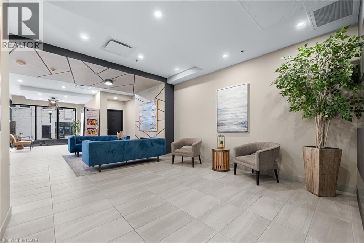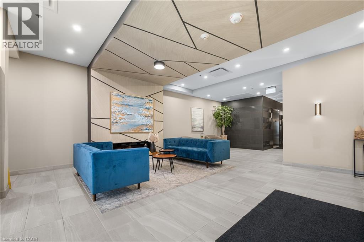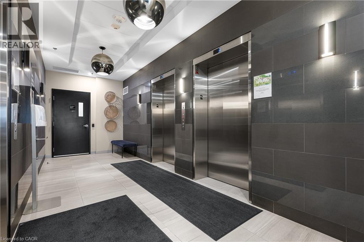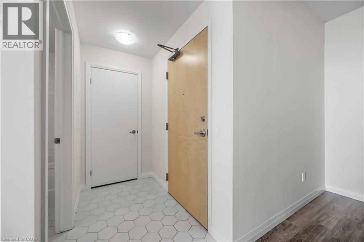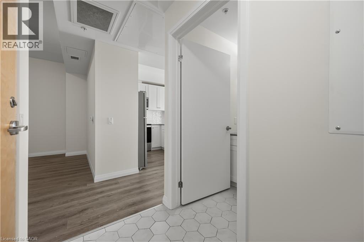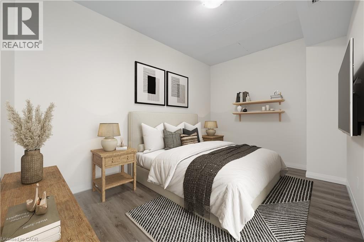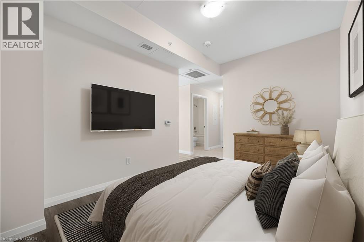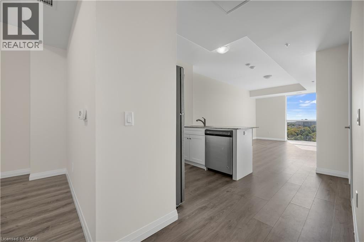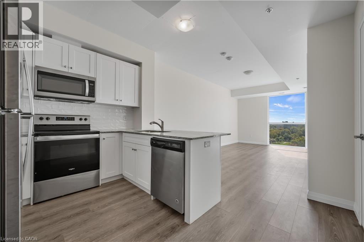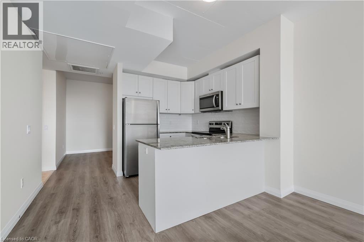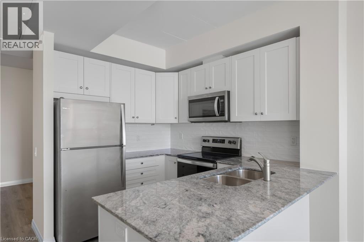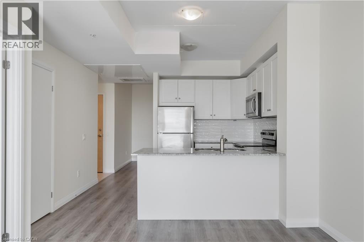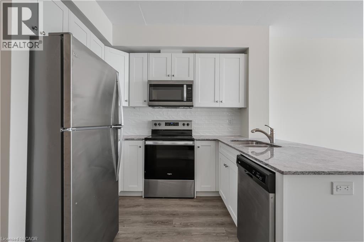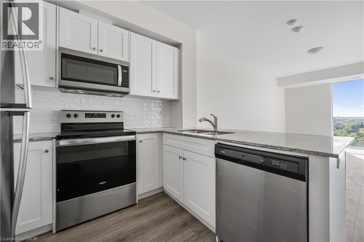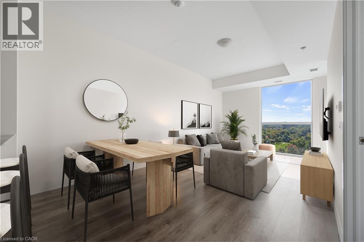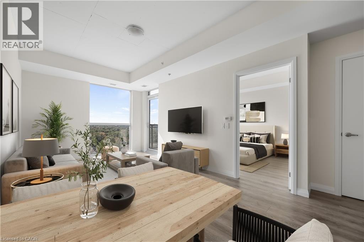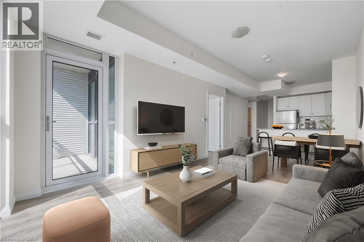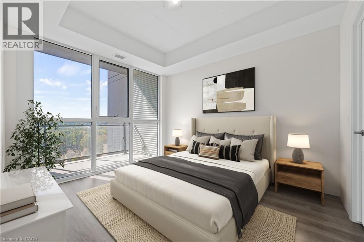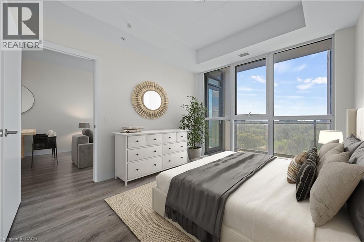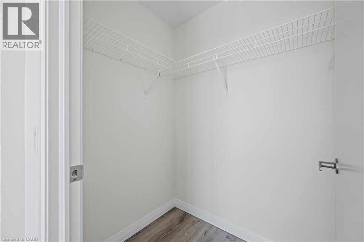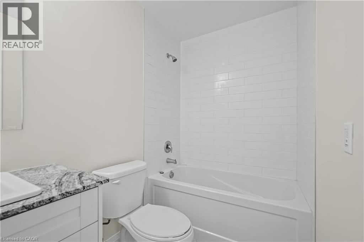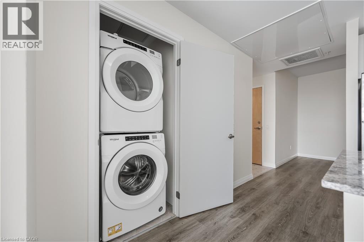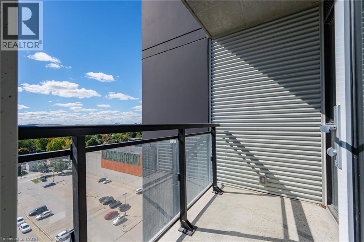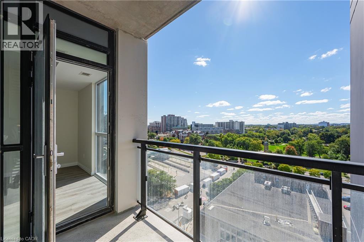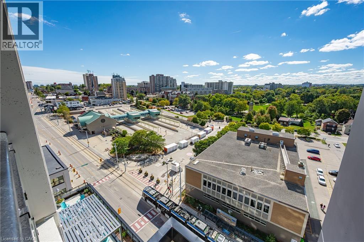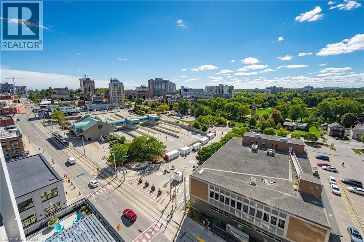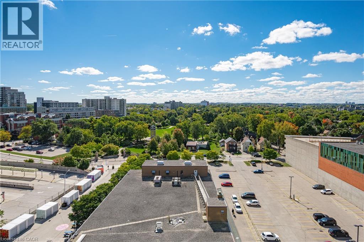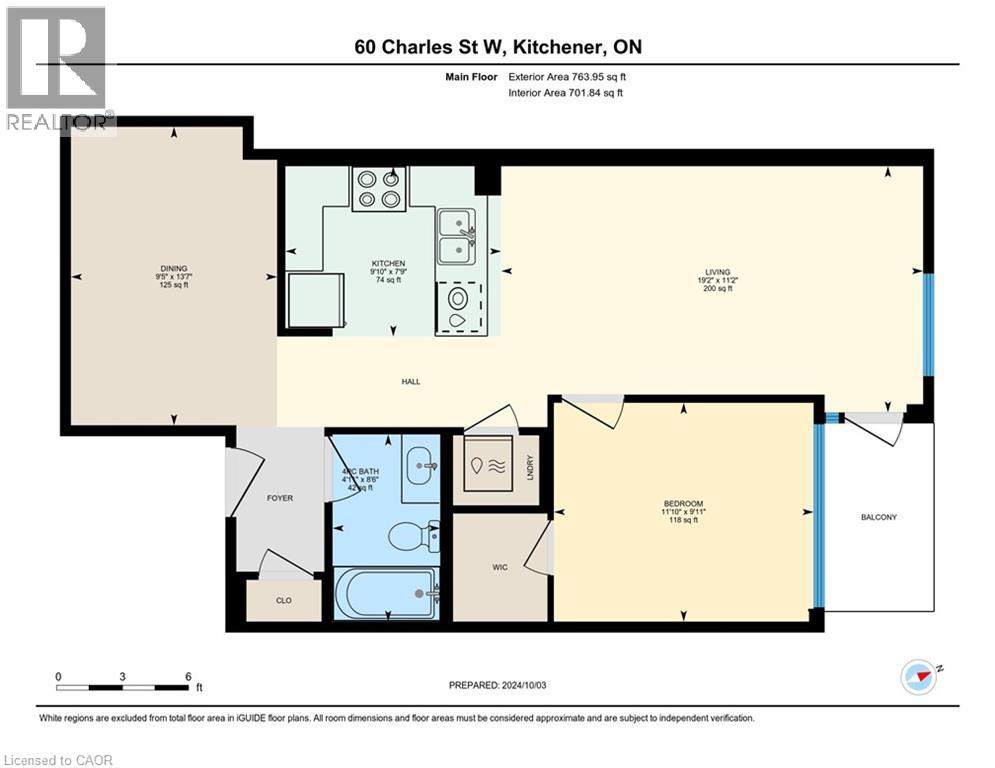60 Charles Street Unit# 1207 Kitchener, Ontario N2G 0C9
$2,150 MonthlyInsurance, WaterMaintenance, Insurance, Water
$418.72 Monthly
Maintenance, Insurance, Water
$418.72 MonthlyThis is your chance to experience the lifestyle offered in the highly desirable Charlie West development. This suite offers 1 bed + den & 1 bath, 767 SF with private balcony overlooking Victoria park. Featuring a bright, spacious open concept layout with a modern kitchen with granite countertops, backsplash, and stainless steel appliances. Spacious living room with floor-to-ceiling window and access to the balcony. Spacious bedroom with large walk-in closet. Ensuite laundry, 4-pce bath and den complete this suite. This highly anticipated development is situated right in the heart of Downtown Kitchener, directly on the new ION LRT route, and only a short walk away the Innovation District! With a modern and sleek design, high-end finishes and state-of-the-art amenities is a spectacular spot to live. (id:43503)
Property Details
| MLS® Number | 40787493 |
| Property Type | Single Family |
| Neigbourhood | Downtown |
| Amenities Near By | Hospital, Park, Public Transit |
| Equipment Type | None |
| Features | Balcony |
| Parking Space Total | 1 |
| Rental Equipment Type | None |
Building
| Bathroom Total | 1 |
| Bedrooms Above Ground | 1 |
| Bedrooms Below Ground | 1 |
| Bedrooms Total | 2 |
| Amenities | Exercise Centre, Party Room |
| Appliances | Dishwasher, Dryer, Refrigerator, Stove, Washer, Microwave Built-in |
| Basement Type | None |
| Constructed Date | 2021 |
| Construction Style Attachment | Attached |
| Cooling Type | Central Air Conditioning |
| Exterior Finish | Brick, Concrete |
| Fire Protection | Smoke Detectors |
| Foundation Type | Poured Concrete |
| Heating Fuel | Natural Gas |
| Heating Type | Forced Air |
| Stories Total | 1 |
| Size Interior | 767 Ft2 |
| Type | Apartment |
| Utility Water | Municipal Water |
Parking
| Underground | |
| None |
Land
| Acreage | No |
| Land Amenities | Hospital, Park, Public Transit |
| Sewer | Municipal Sewage System |
| Size Total Text | Under 1/2 Acre |
| Zoning Description | D1 |
Rooms
| Level | Type | Length | Width | Dimensions |
|---|---|---|---|---|
| Main Level | 4pc Bathroom | Measurements not available | ||
| Main Level | Dining Room | 7'4'' x 10'2'' | ||
| Main Level | Den | 9'5'' x 11'0'' | ||
| Main Level | Bedroom | 11'11'' x 10'4'' | ||
| Main Level | Living Room | 11'8'' x 10'2'' | ||
| Main Level | Kitchen | 9'9'' x 7'5'' |
https://www.realtor.ca/real-estate/29096585/60-charles-street-unit-1207-kitchener
Contact Us
Contact us for more information

