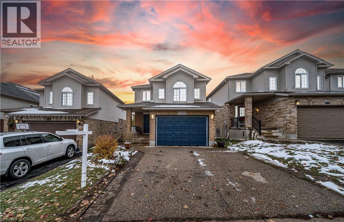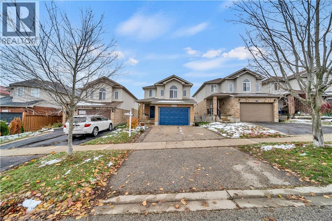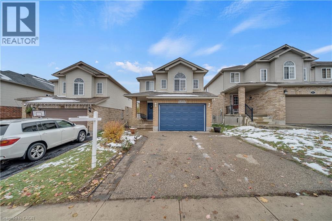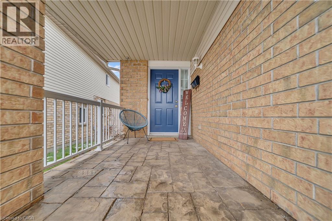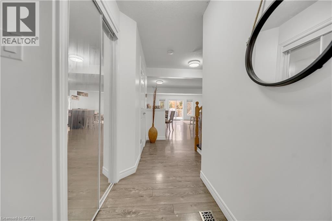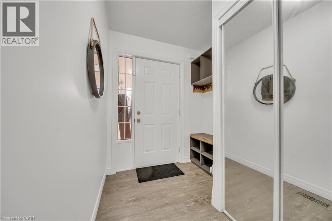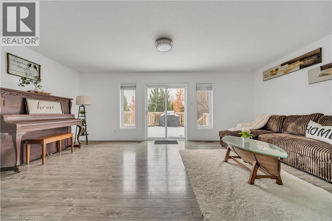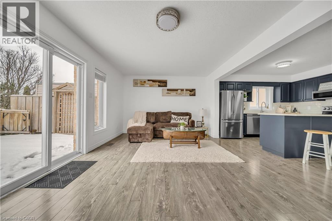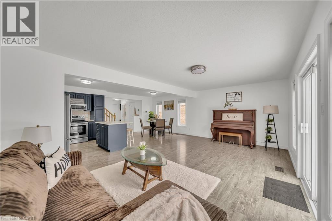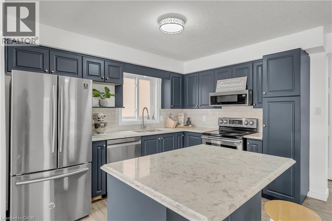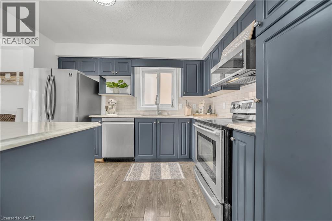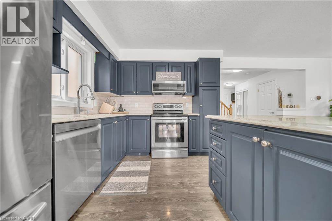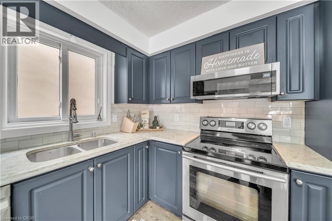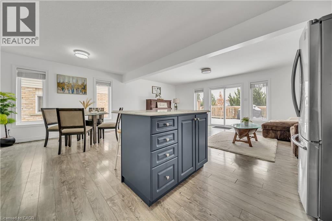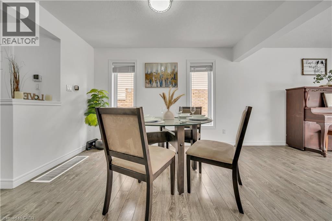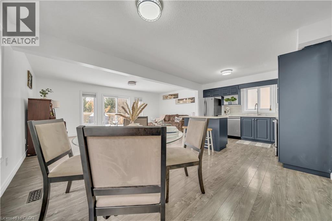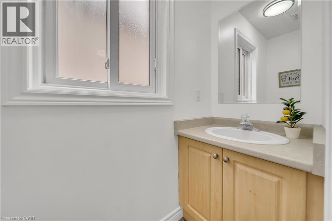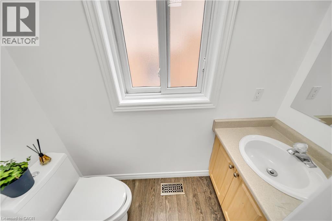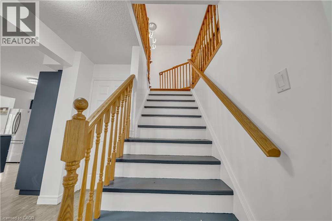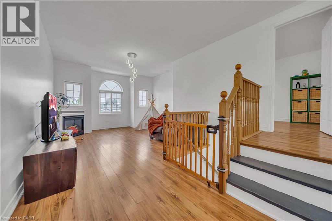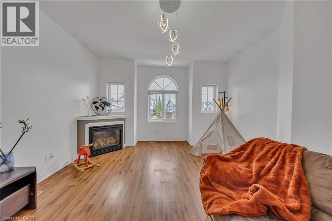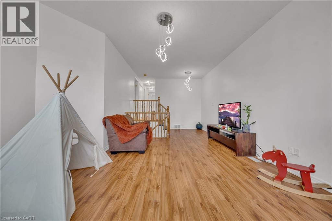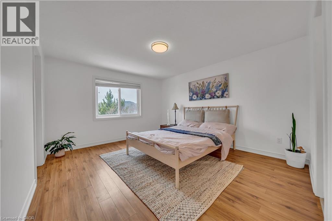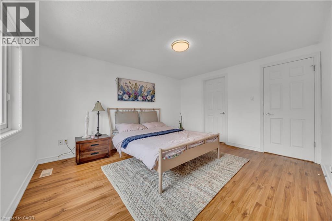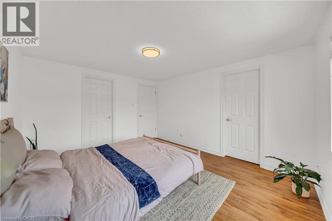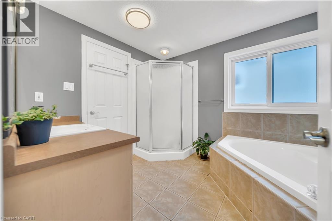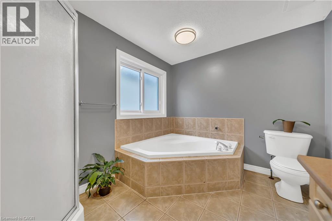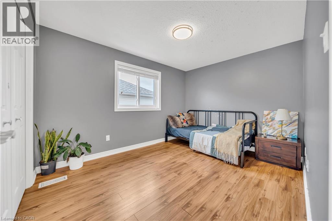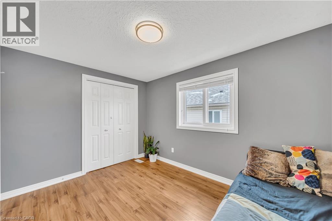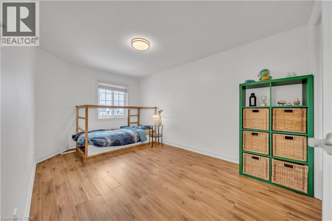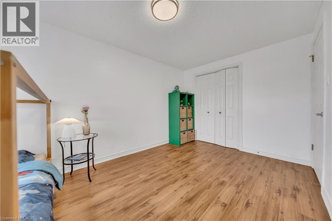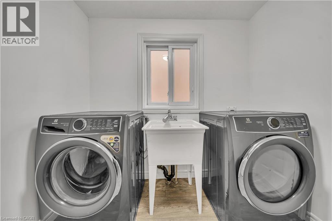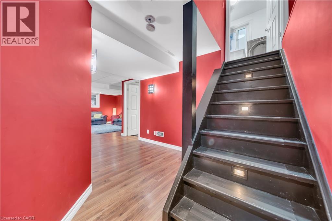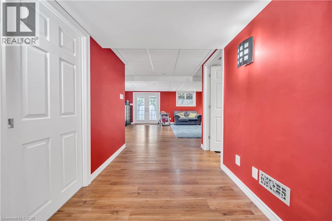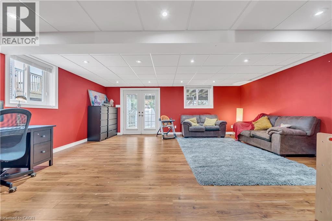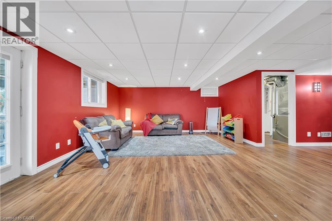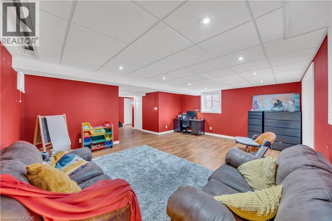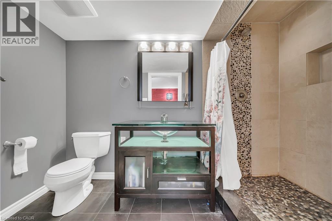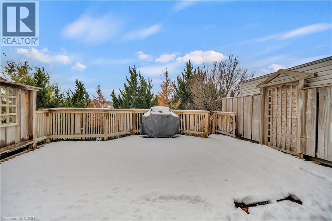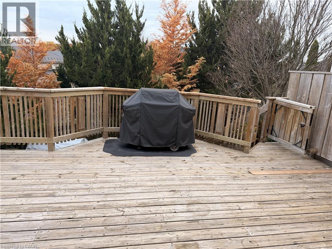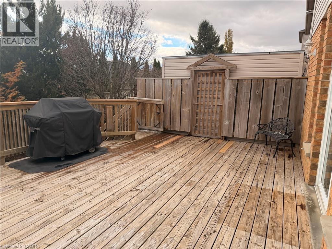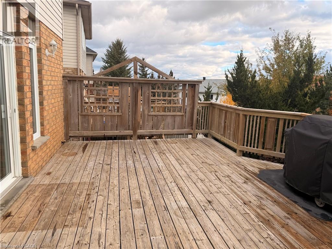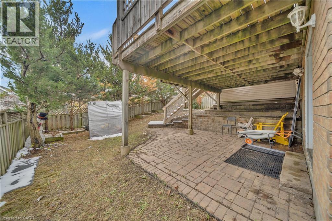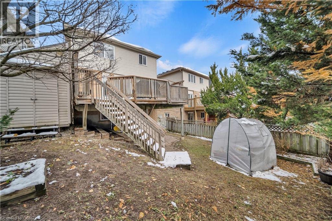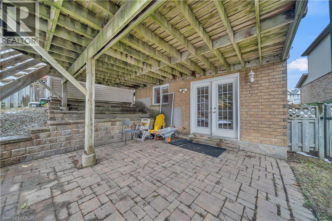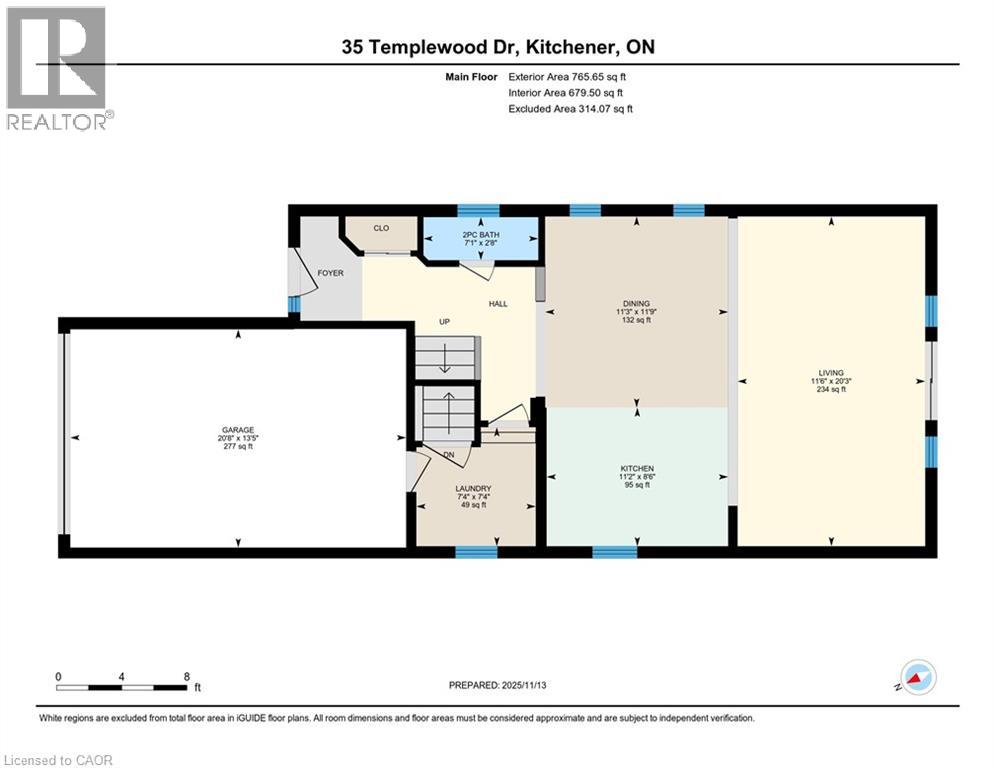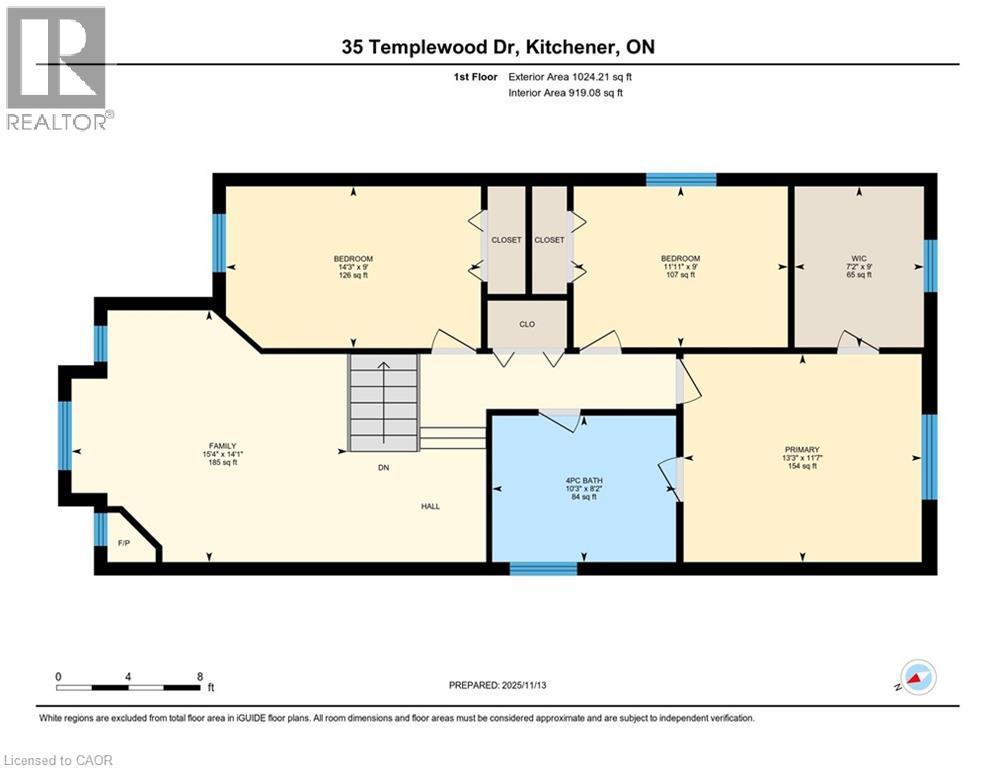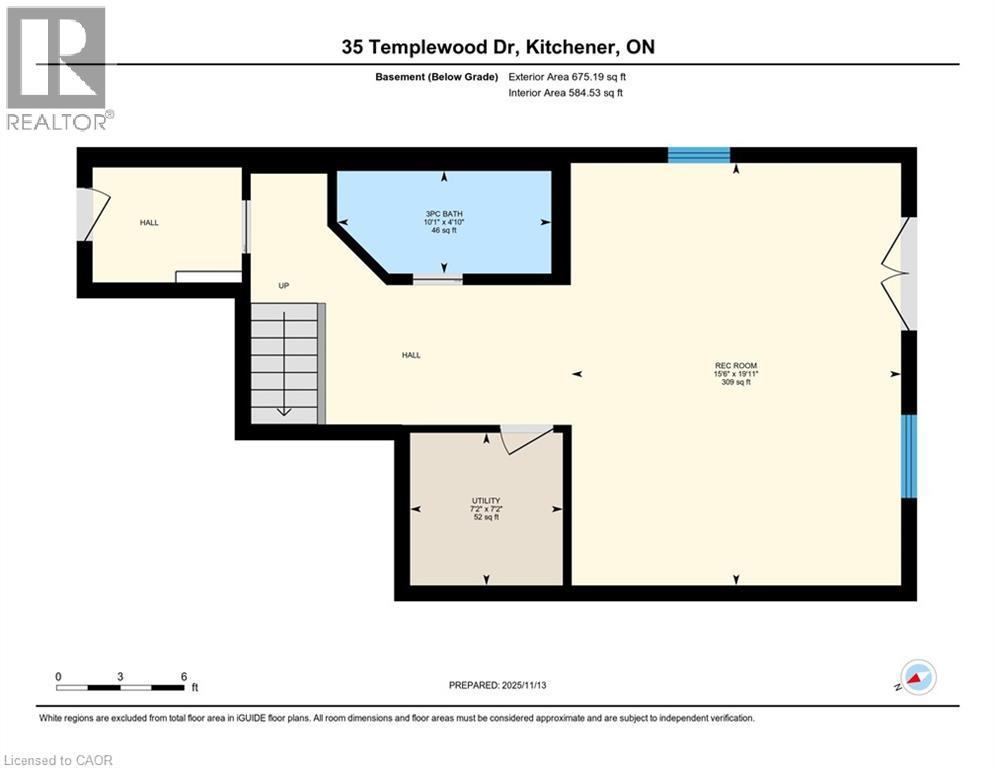35 Templewood Drive Kitchener, Ontario N2R 1K9
$849,900
Welcome to 35 Templewood Dr, Kitchener - this beautiful family-friendly home is located in the highly desirable Brigadoon neighborhood. This home offers over 2,465 sq ft of finished living space, including a **fully finished walkout basement** - perfect for first-time home buyers, large families, or investors seeking strong income potential. You will notice the great curb appeal right away, with a stamped concrete porch, 1.5 car garage, and parking for two additional vehicles on the exposed aggregate concrete driveway. A welcoming front porch leads into an open-concept main floor with a bright living and dining area and a durable laminate flooring throughout. The updated kitchen is a true highlight, featuring a center island, quartz countertops, modern backsplash, and stainless steel appliances — ideal for family meals or entertaining guests. The living area opens to a spacious upper deck with a gas BBQ line, creating the perfect space for outdoor gatherings. Additional main floor features include a powder room, convenient laundry area, and direct access to the garage. Upstairs, you will find a comfortable family room with a gas fireplace and three generously sized bedrooms. The primary bedroom includes a walk-in closet and a 4-piece ensuite featuring a corner soaker tub and separate shower. The **fully finished walkout basement** adds even more versatility, spacious recreation room with pot lights, oversized windows, direct access to a lower-level stone patio and beautifully landscaped fenced yard. It’s an ideal setup for entertaining, extended family living, or a potential in-law suite. Recent updates includes: Roof shingles(2022), Furnace(2020), Heat pump(2024), Washer/Dryer(2024) Fridge(2020), Stove(2020), Dishwasher(2020), Microwave(2021). Enjoy nearby walking trails, excellent schools, parks, and convenient shopping — all within minutes. Move-in ready! Don't miss the chance to call this exceptional property your home - book your private showing today! (id:43503)
Open House
This property has open houses!
1:00 pm
Ends at:4:00 pm
1:00 pm
Ends at:4:00 pm
Property Details
| MLS® Number | 40787318 |
| Property Type | Single Family |
| Neigbourhood | Brigadoon |
| Amenities Near By | Park, Public Transit, Schools |
| Community Features | Industrial Park, Quiet Area |
| Equipment Type | Water Heater |
| Features | Sump Pump, Automatic Garage Door Opener |
| Parking Space Total | 3 |
| Rental Equipment Type | Water Heater |
| Structure | Shed, Porch |
Building
| Bathroom Total | 3 |
| Bedrooms Above Ground | 3 |
| Bedrooms Total | 3 |
| Appliances | Central Vacuum, Dishwasher, Dryer, Microwave, Refrigerator, Stove, Water Softener, Washer, Garage Door Opener |
| Architectural Style | 2 Level |
| Basement Development | Finished |
| Basement Type | Full (finished) |
| Constructed Date | 2002 |
| Construction Style Attachment | Detached |
| Cooling Type | Central Air Conditioning |
| Exterior Finish | Brick, Vinyl Siding |
| Fire Protection | Smoke Detectors |
| Fireplace Present | Yes |
| Fireplace Total | 1 |
| Foundation Type | Poured Concrete |
| Half Bath Total | 1 |
| Heating Fuel | Natural Gas |
| Heating Type | Forced Air, Heat Pump |
| Stories Total | 2 |
| Size Interior | 2,465 Ft2 |
| Type | House |
| Utility Water | Municipal Water |
Parking
| Attached Garage |
Land
| Access Type | Highway Access |
| Acreage | No |
| Land Amenities | Park, Public Transit, Schools |
| Sewer | Municipal Sewage System |
| Size Depth | 114 Ft |
| Size Frontage | 29 Ft |
| Size Total Text | Under 1/2 Acre |
| Zoning Description | Res-4 |
Rooms
| Level | Type | Length | Width | Dimensions |
|---|---|---|---|---|
| Second Level | Bonus Room | 7'2'' x 9'0'' | ||
| Second Level | Bedroom | 14'3'' x 9'0'' | ||
| Second Level | Bedroom | 11'11'' x 9'0'' | ||
| Second Level | Primary Bedroom | 13'3'' x 11'7'' | ||
| Second Level | 4pc Bathroom | 10'3'' x 8'2'' | ||
| Second Level | Family Room | 15'4'' x 14'1'' | ||
| Basement | Bonus Room | 6'10'' x 6'7'' | ||
| Basement | Cold Room | Measurements not available | ||
| Basement | Recreation Room | 19'11'' x 15'6'' | ||
| Basement | 3pc Bathroom | Measurements not available | ||
| Main Level | 2pc Bathroom | Measurements not available | ||
| Main Level | Dining Room | 11'3'' x 11'9'' | ||
| Main Level | Living Room | 11'6'' x 20'3'' | ||
| Main Level | Kitchen | 11'2'' x 8'6'' |
https://www.realtor.ca/real-estate/29100767/35-templewood-drive-kitchener
Contact Us
Contact us for more information

