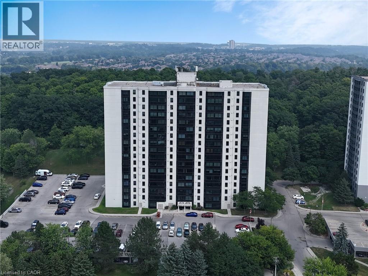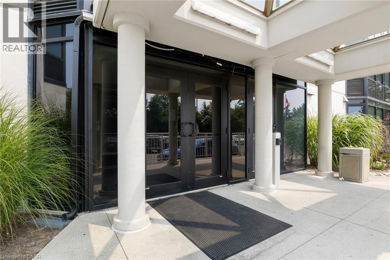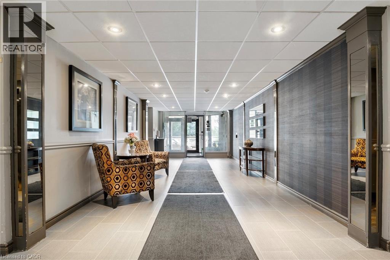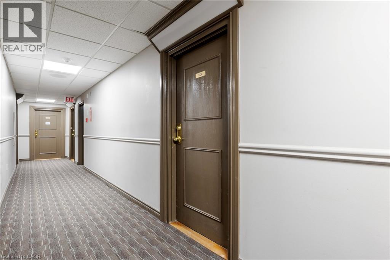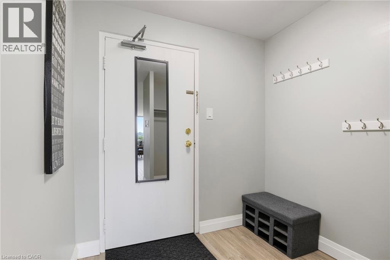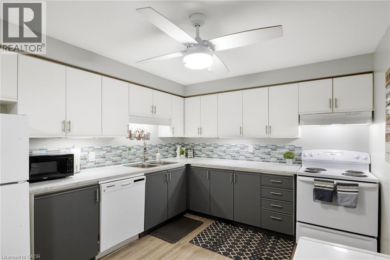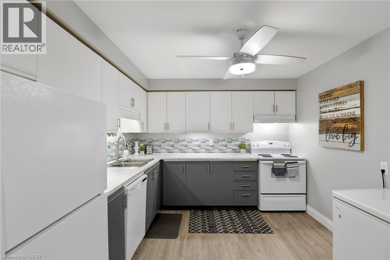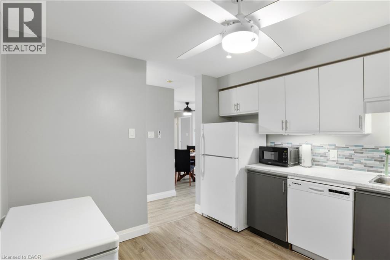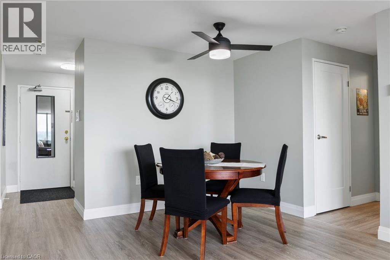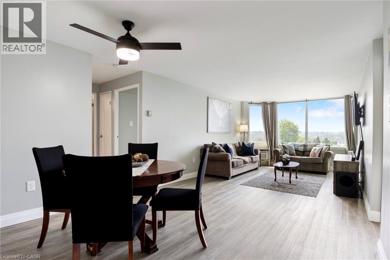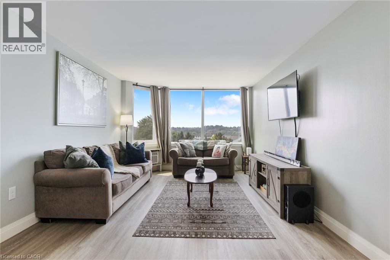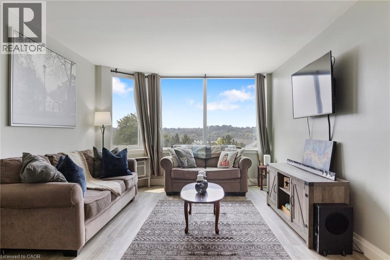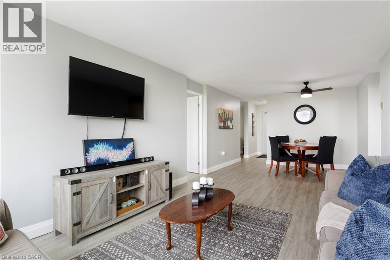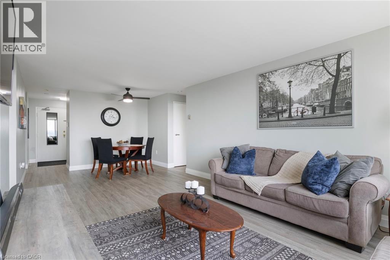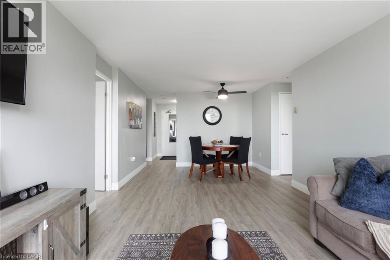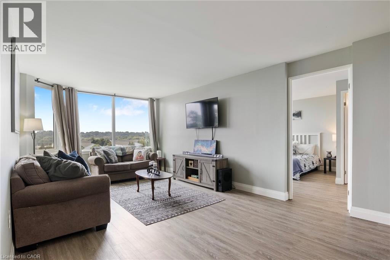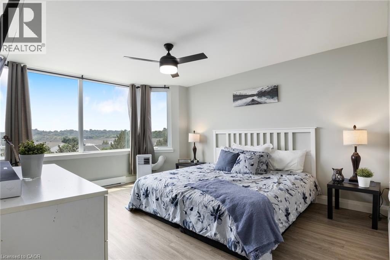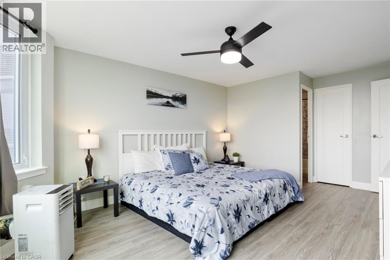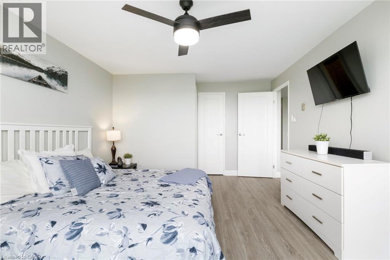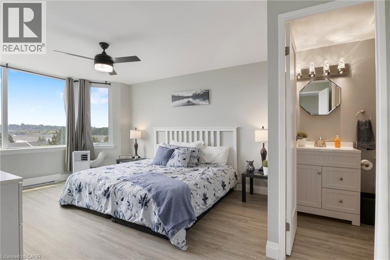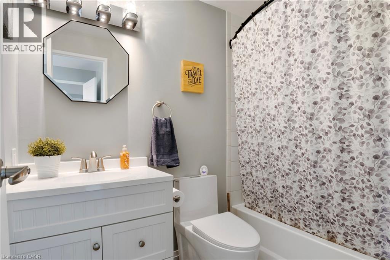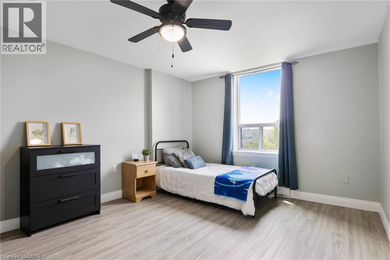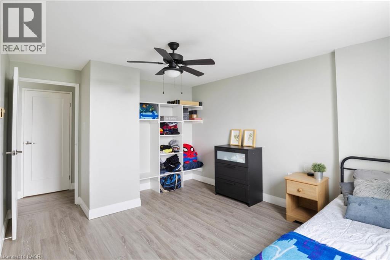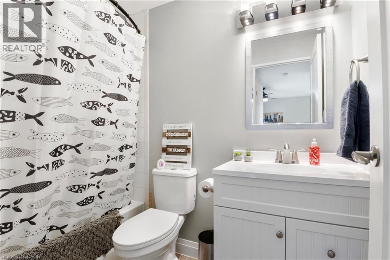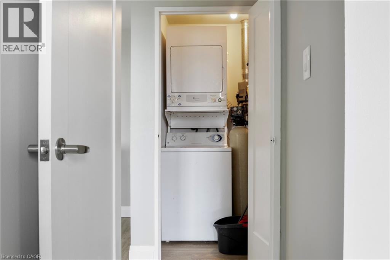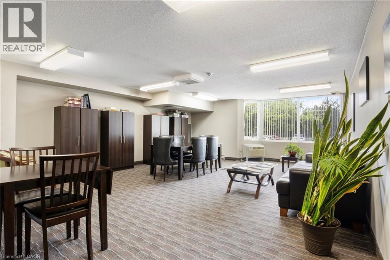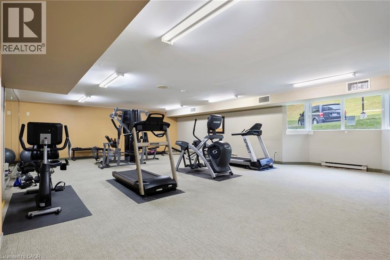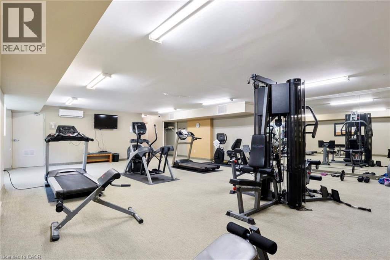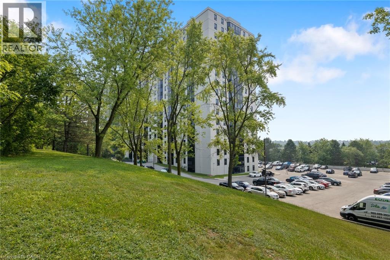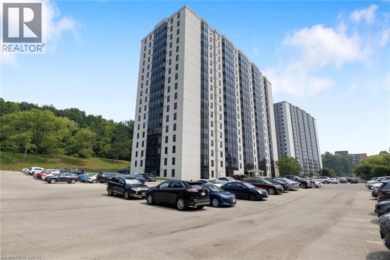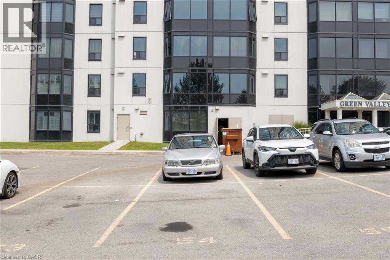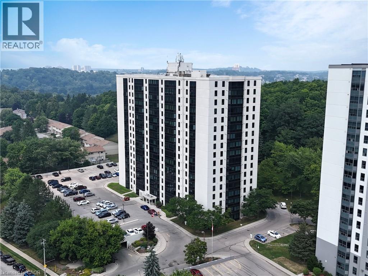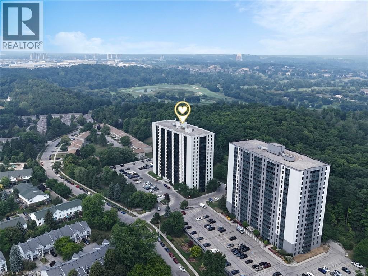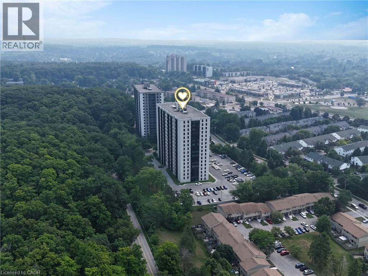35 Green Valley Drive Unit# 506 Kitchener, Ontario N2P 2A5
$369,900Maintenance, Insurance, Landscaping, Water
$577.10 Monthly
Maintenance, Insurance, Landscaping, Water
$577.10 MonthlyWelcome to this bright and modern 2-bedroom, 2-bath condo in Kitchener’s sought-after Pioneer Park/Doon area—perfect for investors, students, or busy commuters. Just minutes from Conestoga College, Highway 401, shopping, and scenic Grand River trails, this prime location offers exceptional convenience and strong rental appeal. Inside, a spacious open-concept layout separates the bedrooms for added privacy, making it ideal for shared living or guests. The sunlit living area opens to a sleek kitchen and dining space, while the primary suite features wall-to-wall windows, a walk-in closet, and private ensuite. The second bedroom is generous in size with easy access to the main bath and in-suite laundry. Recently renovated throughout, this move-in-ready, carpet-free unit showcases updated flooring, baseboards, interior doors, lighting, electric baseboards, bathroom vanities, and refreshed switches and outlets. The clean, neutral finishes create a timeless look that suits any style. Enjoy low-maintenance living with condo fees that include water, one parking space, and access to great amenities such as a fitness room, sauna, and party room. Whether you’re expanding your investment portfolio or looking for a turnkey home close to schools and transit, this well-maintained condo offers comfort, style, and unbeatable convenience in one of Kitchener’s most accessible neighbourhoods. Book a viewing today! (id:43503)
Property Details
| MLS® Number | 40786426 |
| Property Type | Single Family |
| Neigbourhood | Pioneer Park |
| Amenities Near By | Public Transit, Schools, Shopping |
| Community Features | Community Centre |
| Equipment Type | None |
| Features | Southern Exposure |
| Parking Space Total | 1 |
| Rental Equipment Type | None |
Building
| Bathroom Total | 2 |
| Bedrooms Above Ground | 2 |
| Bedrooms Total | 2 |
| Amenities | Exercise Centre, Party Room |
| Appliances | Dryer, Refrigerator, Stove, Washer, Hood Fan |
| Basement Type | None |
| Constructed Date | 1990 |
| Construction Style Attachment | Attached |
| Exterior Finish | Stucco |
| Fixture | Ceiling Fans |
| Foundation Type | Poured Concrete |
| Heating Fuel | Electric |
| Heating Type | Baseboard Heaters |
| Stories Total | 1 |
| Size Interior | 1,106 Ft2 |
| Type | Apartment |
| Utility Water | Municipal Water |
Land
| Access Type | Road Access, Highway Access, Highway Nearby |
| Acreage | No |
| Land Amenities | Public Transit, Schools, Shopping |
| Sewer | Municipal Sewage System |
| Size Total Text | Unknown |
| Zoning Description | R9 |
Rooms
| Level | Type | Length | Width | Dimensions |
|---|---|---|---|---|
| Main Level | Laundry Room | 5'1'' x 4'1'' | ||
| Main Level | 4pc Bathroom | 5'8'' x 7'7'' | ||
| Main Level | Bedroom | 11'2'' x 14'2'' | ||
| Main Level | Full Bathroom | 5'7'' x 8'3'' | ||
| Main Level | Primary Bedroom | 12'6'' x 17'1'' | ||
| Main Level | Living Room | 11'10'' x 17'7'' | ||
| Main Level | Dining Room | 11'10'' x 7'7'' | ||
| Main Level | Kitchen | 12'6'' x 10'6'' | ||
| Main Level | Foyer | 7'7'' x 8'4'' |
https://www.realtor.ca/real-estate/29103133/35-green-valley-drive-unit-506-kitchener
Contact Us
Contact us for more information

