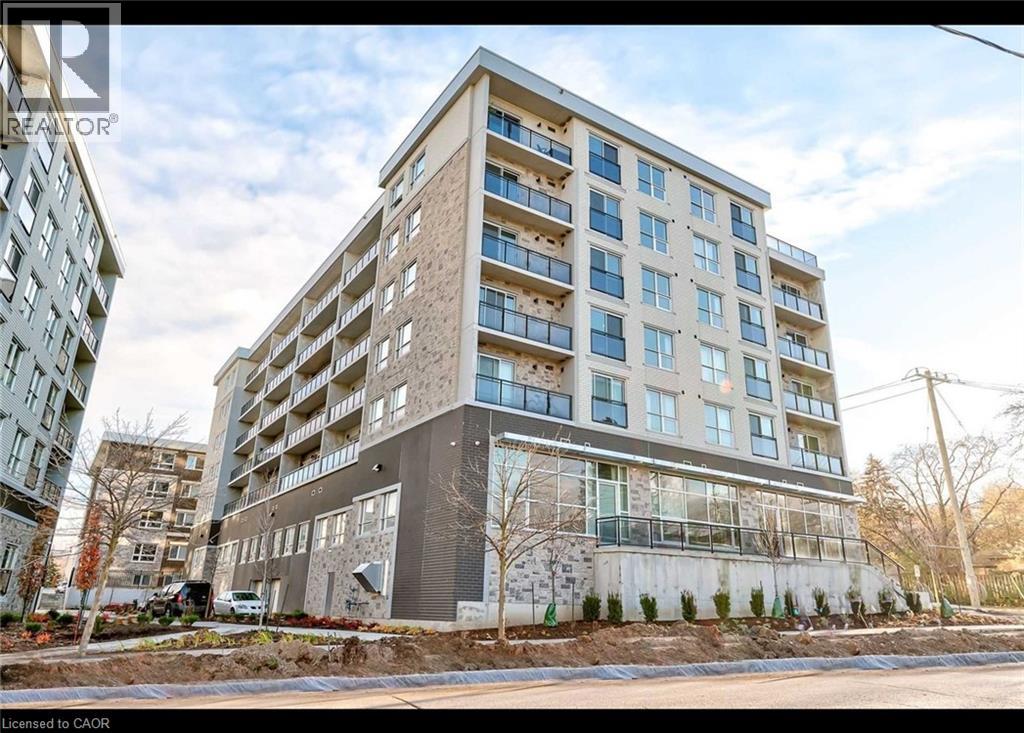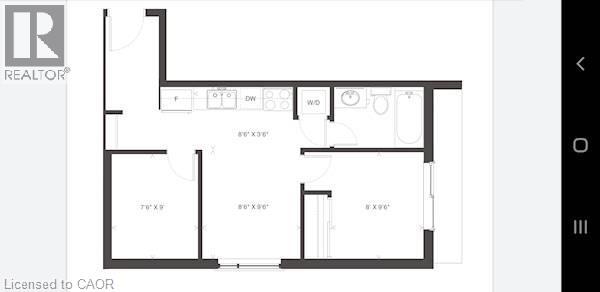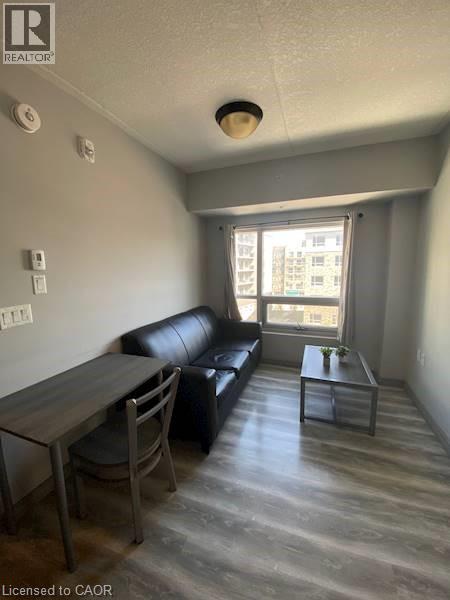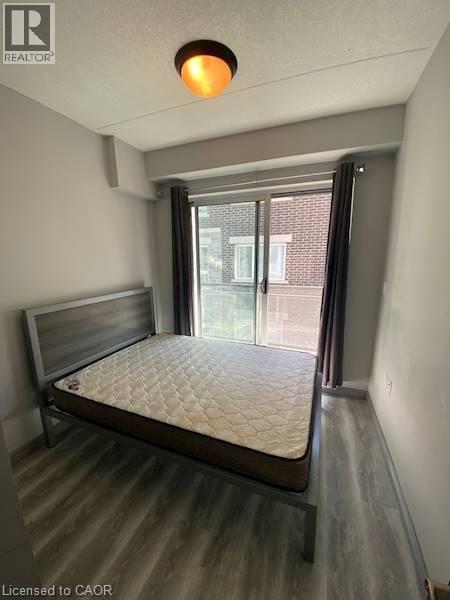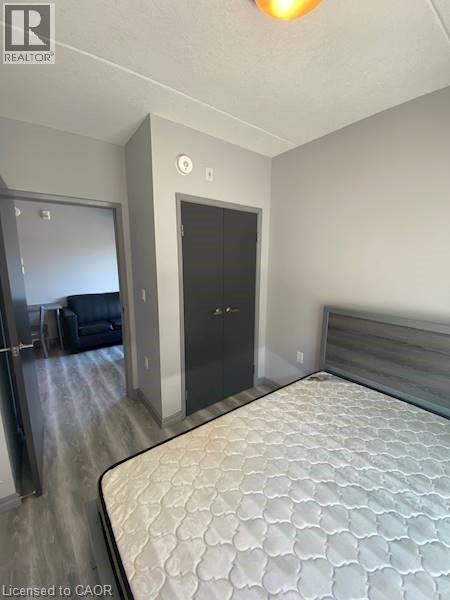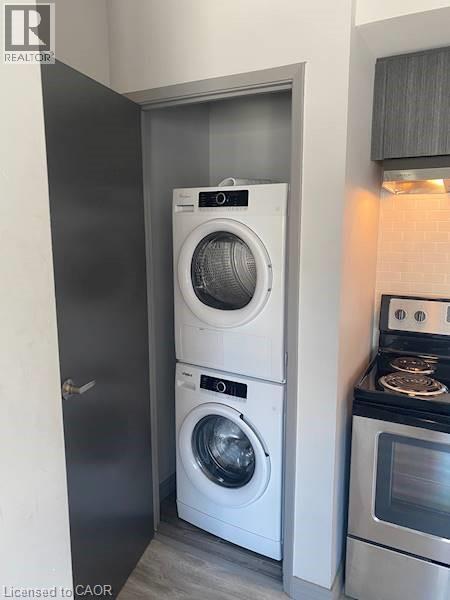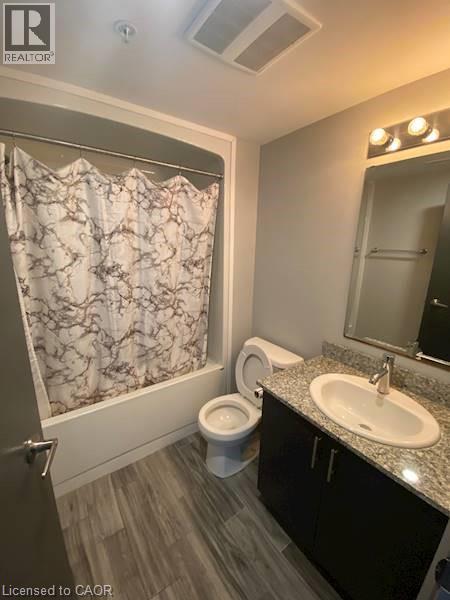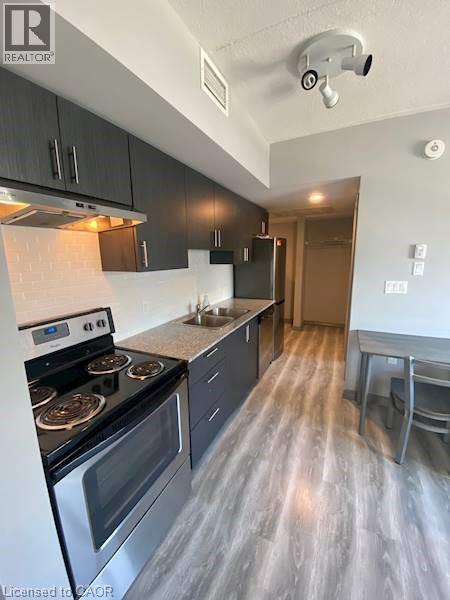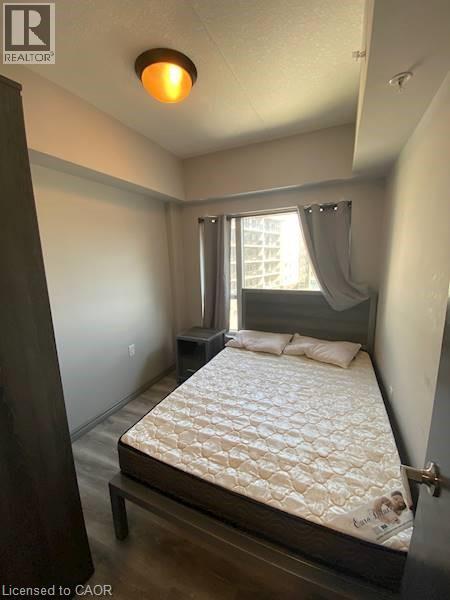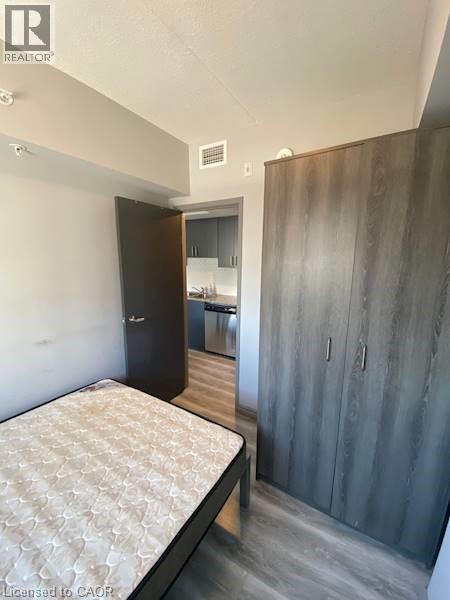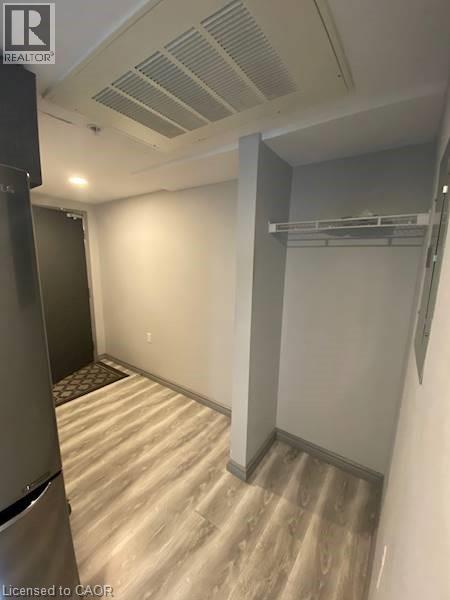2 Bedroom
1 Bathroom
519 ft2
Central Air Conditioning
Forced Air
$1,895 MonthlyWater
This well-maintained building featuring fully furnished suites and affordable pricing is the perfect place to call home during your studies. Don't want to share with 4 other roommates? This building is the perfect place to rent during your studies. It is also located central to Google, Blackberry, University of Waterloo, and Wilfred Laurier - Perfect to study, work, live & play! Contact us today to see this rental unit! 2 Bedrooms 1 Full Bathroom 5 Appliances (Fridge, Stove, Dishwasher, Washer, Dryer) FULLY FURNISHED (Common Areas & Bedrooms) Couch, Dining Table, Chairs, Bed/Mattress, Desk & Chair INCLUDED Large Windows in Each Suite Plenty Of Natural Light Throughout Balcony Off Of Master Bedroom Central A/C & Heating Gas, & Water Included! Secured FOB Access In-Suite Laundry! 519 Sq Ft. Walking Distance to Tim Hortons, UW Plaza, Restaurants, & Public Transportation Close to Conestoga College, Wilfred Laurier & University of Waterloo ** Available NOW!! ** *Non-Smoking Unit* *Tenant Insurance is Mandatory and Must be Provided on Move in Day* *Any Unit Listed by KWP That States All Inclusive Will Have a Cap Included* *See sales brochure below for showing instructions* (id:43503)
Property Details
|
MLS® Number
|
40787709 |
|
Property Type
|
Single Family |
|
Neigbourhood
|
Northdale |
|
Amenities Near By
|
Public Transit, Schools, Shopping |
|
Community Features
|
School Bus |
Building
|
Bathroom Total
|
1 |
|
Bedrooms Above Ground
|
2 |
|
Bedrooms Total
|
2 |
|
Amenities
|
Exercise Centre |
|
Appliances
|
Dishwasher, Dryer, Refrigerator, Stove, Washer |
|
Basement Type
|
None |
|
Construction Style Attachment
|
Attached |
|
Cooling Type
|
Central Air Conditioning |
|
Exterior Finish
|
Brick |
|
Heating Fuel
|
Natural Gas |
|
Heating Type
|
Forced Air |
|
Stories Total
|
1 |
|
Size Interior
|
519 Ft2 |
|
Type
|
Apartment |
|
Utility Water
|
Municipal Water |
Parking
Land
|
Acreage
|
No |
|
Land Amenities
|
Public Transit, Schools, Shopping |
|
Sewer
|
Municipal Sewage System |
|
Size Total Text
|
Unknown |
|
Zoning Description
|
Nmu6 |
Rooms
| Level |
Type |
Length |
Width |
Dimensions |
|
Main Level |
Laundry Room |
|
|
Measurements not available |
|
Main Level |
3pc Bathroom |
|
|
Measurements not available |
|
Main Level |
Bedroom |
|
|
7'10'' x 9'9'' |
|
Main Level |
Primary Bedroom |
|
|
17'0'' x 9'9'' |
|
Main Level |
Dining Room |
|
|
11'7'' x 9'3'' |
|
Main Level |
Kitchen |
|
|
8'4'' x 8'4'' |
|
Main Level |
Living Room |
|
|
11'7'' x 9'6'' |
https://www.realtor.ca/real-estate/29095189/275-larch-street-unit-f313-waterloo

