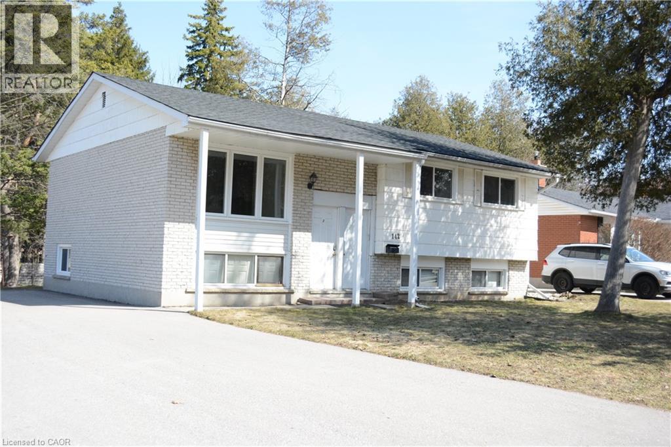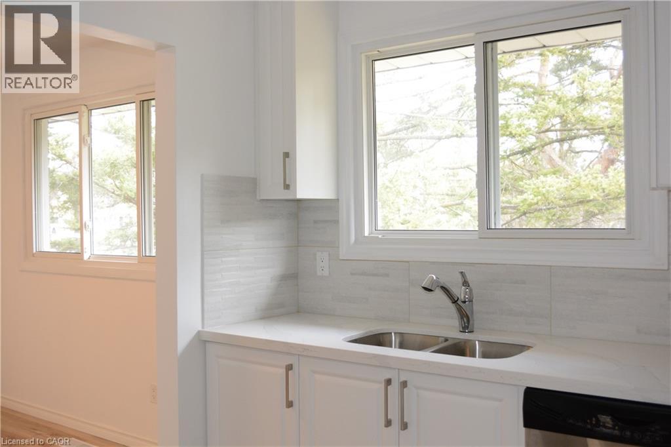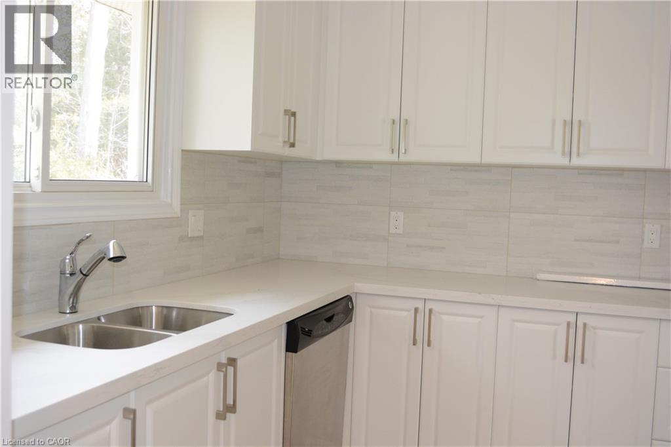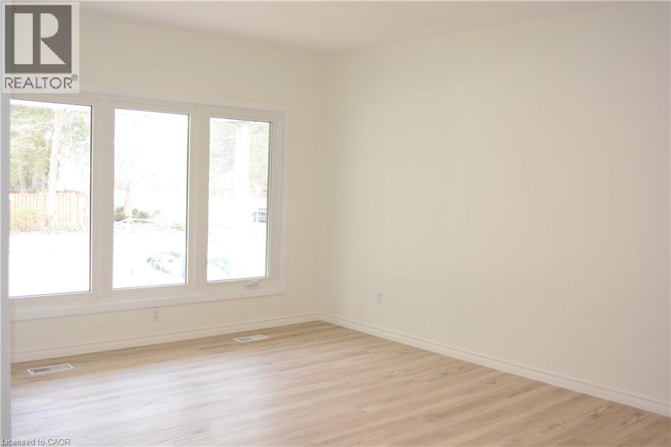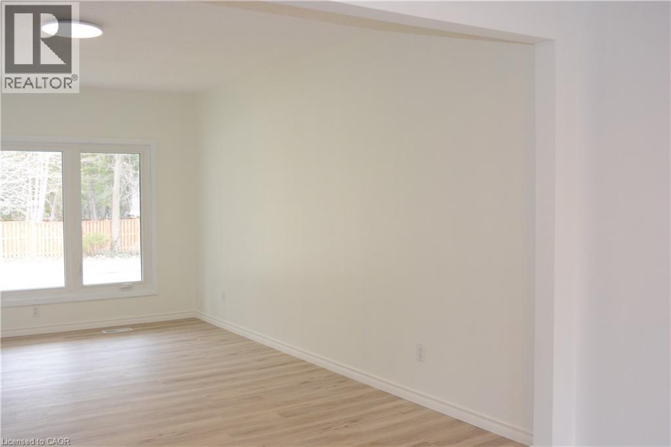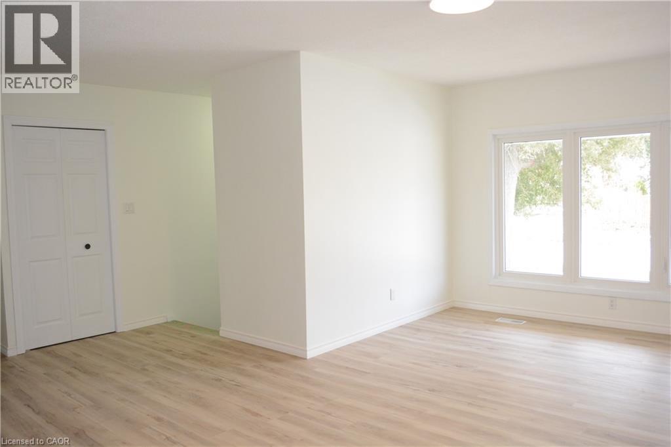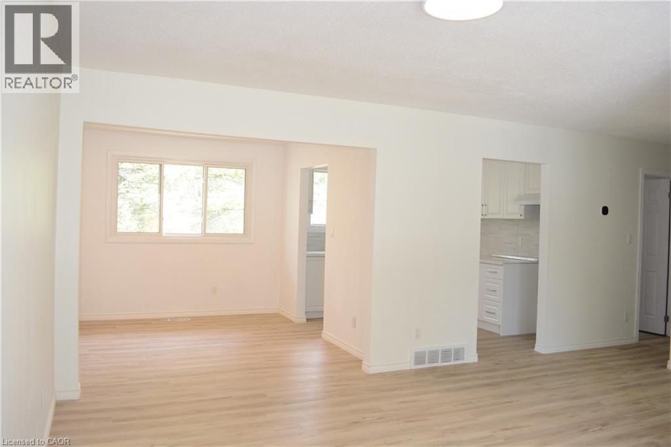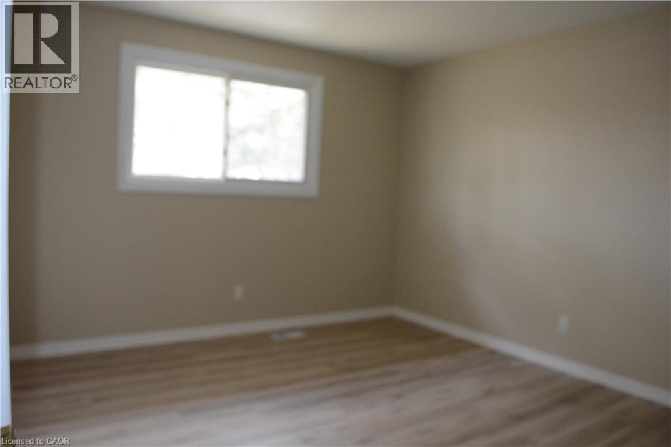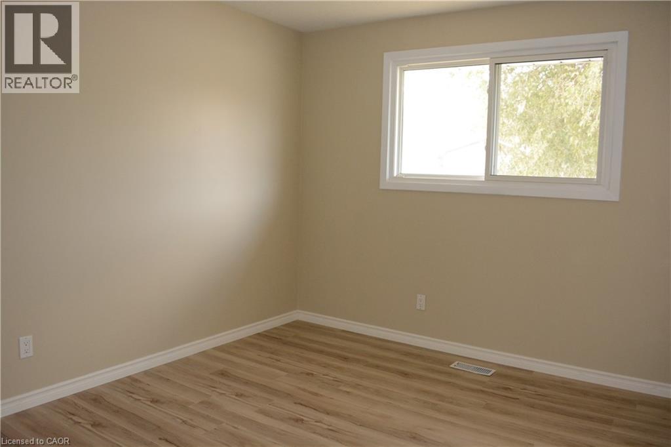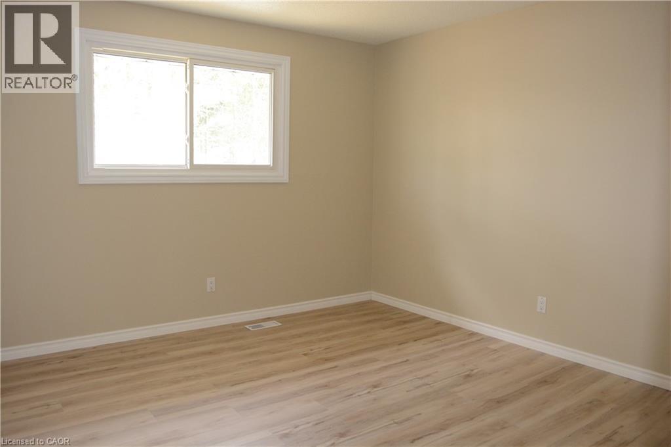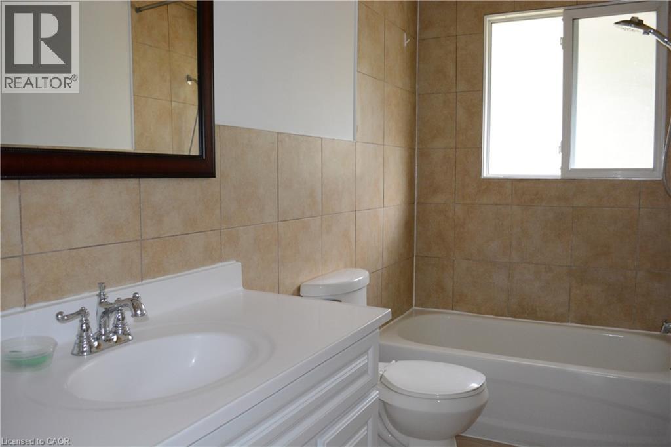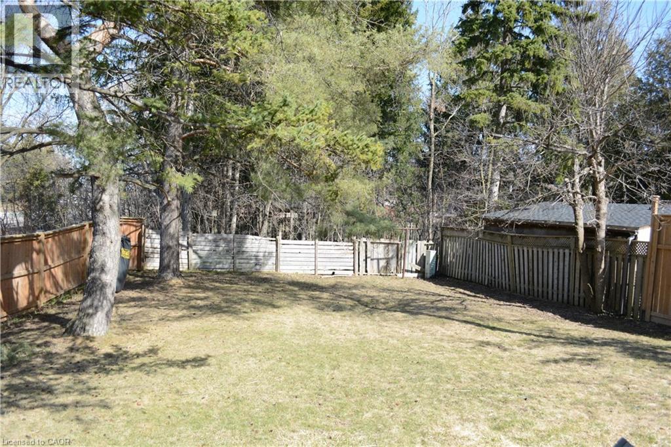142 Longwood Drive Unit# Unit 1 Waterloo, Ontario N2L 4B9
3 Bedroom
1 Bathroom
1,114 ft2
Raised Bungalow
Central Air Conditioning
Forced Air
$2,500 MonthlyInsurance
three bedroom upper unit in a detached house in desirable quiet neighborhood, totally new renovation. Close to all amenities. steps from bus 9 route to universities. spacious and bright layout with more than 1000 square feet. two parking included. huge backyard for your relaxation .affordable rent to make it a nice home. don't miss this one.it is for upper unit only. basement unit will be rented to another family. utility will be shared. (id:43503)
Property Details
| MLS® Number | 40771107 |
| Property Type | Single Family |
| Amenities Near By | Park, Place Of Worship, Public Transit, Schools, Shopping |
| Equipment Type | Water Heater |
| Features | Backs On Greenbelt, In-law Suite |
| Parking Space Total | 2 |
| Rental Equipment Type | Water Heater |
Building
| Bathroom Total | 1 |
| Bedrooms Above Ground | 3 |
| Bedrooms Total | 3 |
| Appliances | Dryer, Refrigerator, Stove, Washer, Hood Fan |
| Architectural Style | Raised Bungalow |
| Basement Development | Finished |
| Basement Type | Full (finished) |
| Construction Material | Wood Frame |
| Construction Style Attachment | Detached |
| Cooling Type | Central Air Conditioning |
| Exterior Finish | Brick, Wood |
| Heating Fuel | Natural Gas |
| Heating Type | Forced Air |
| Stories Total | 1 |
| Size Interior | 1,114 Ft2 |
| Type | House |
| Utility Water | Municipal Water |
Land
| Acreage | No |
| Land Amenities | Park, Place Of Worship, Public Transit, Schools, Shopping |
| Sewer | Municipal Sewage System |
| Size Depth | 84 Ft |
| Size Frontage | 75 Ft |
| Size Total | 0|under 1/2 Acre |
| Size Total Text | 0|under 1/2 Acre |
| Zoning Description | Sr2 |
Rooms
| Level | Type | Length | Width | Dimensions |
|---|---|---|---|---|
| Main Level | 4pc Bathroom | Measurements not available | ||
| Main Level | Bedroom | 11'0'' x 9'0'' | ||
| Main Level | Bedroom | 13'0'' x 11'0'' | ||
| Main Level | Primary Bedroom | 14'0'' x 11'0'' | ||
| Main Level | Kitchen | 10'0'' x 9'0'' | ||
| Main Level | Dining Room | 10'0'' x 9'0'' | ||
| Main Level | Living Room | 16'0'' x 11'0'' |
Utilities
| Cable | Available |
https://www.realtor.ca/real-estate/28878482/142-longwood-drive-unit-unit-1-waterloo
Contact Us
Contact us for more information

