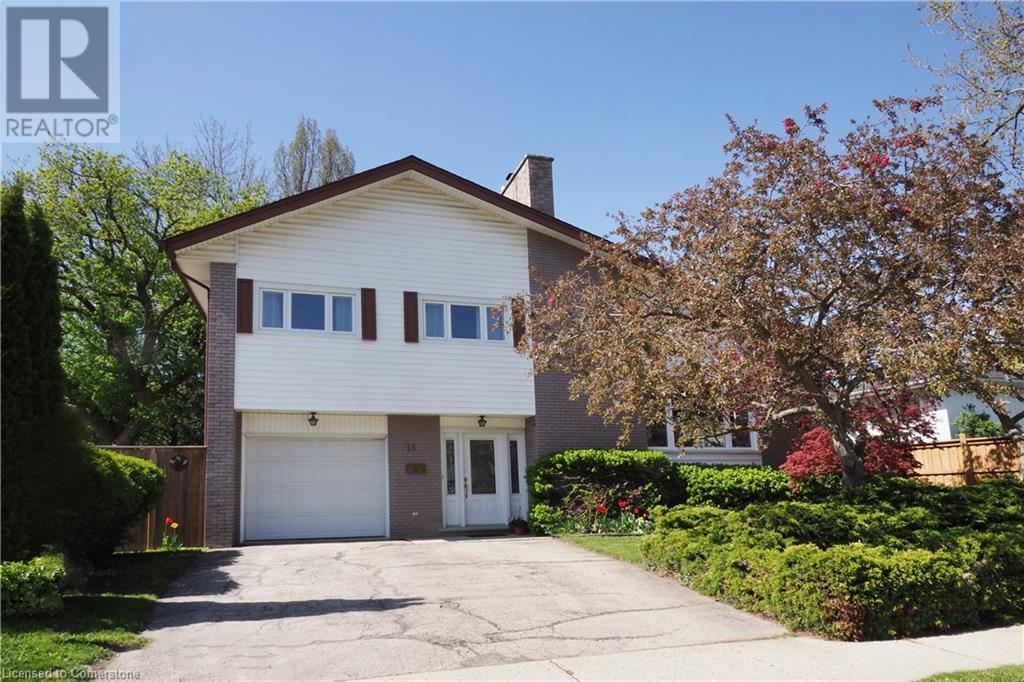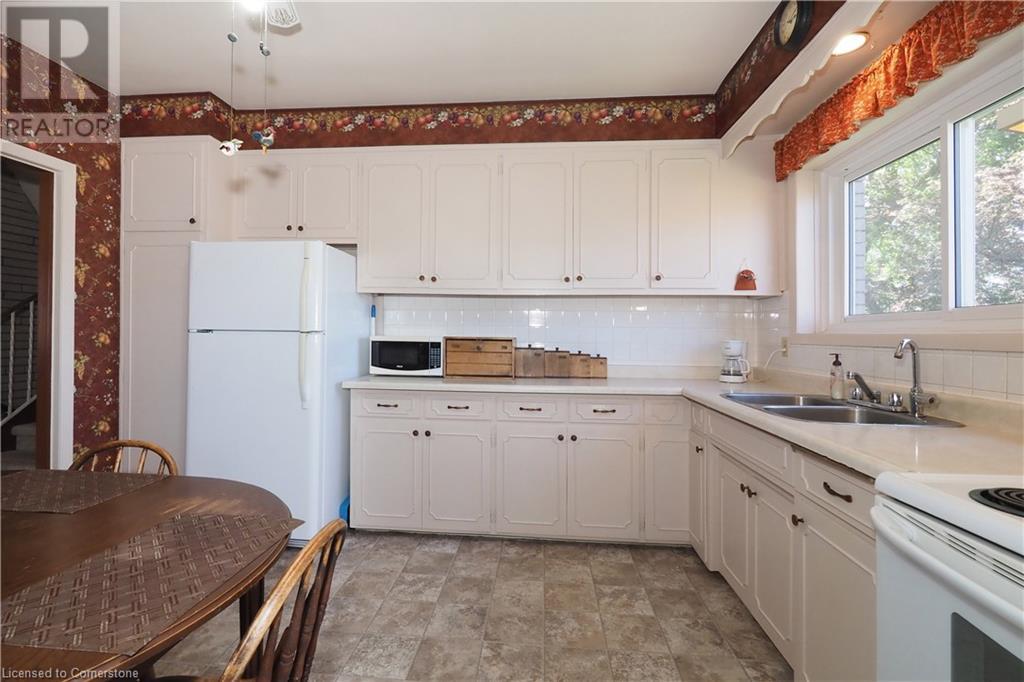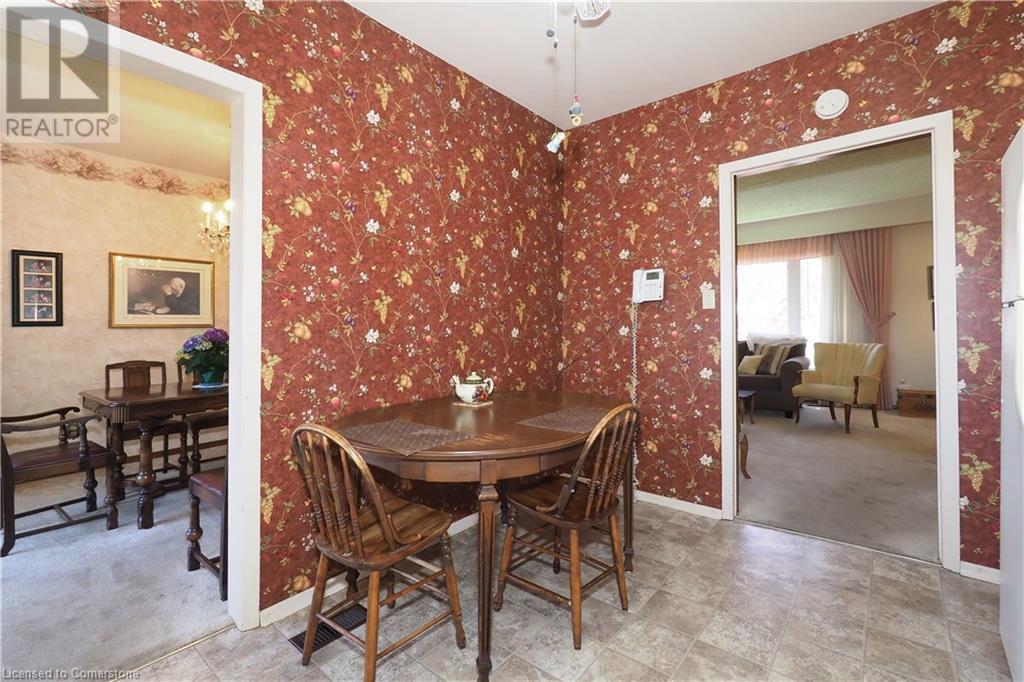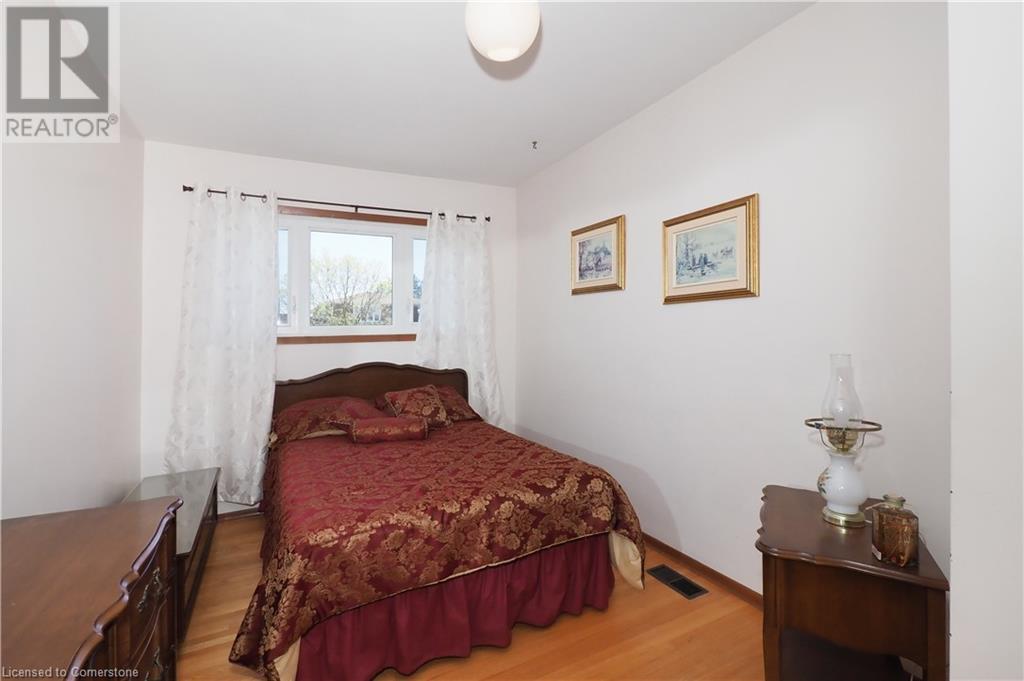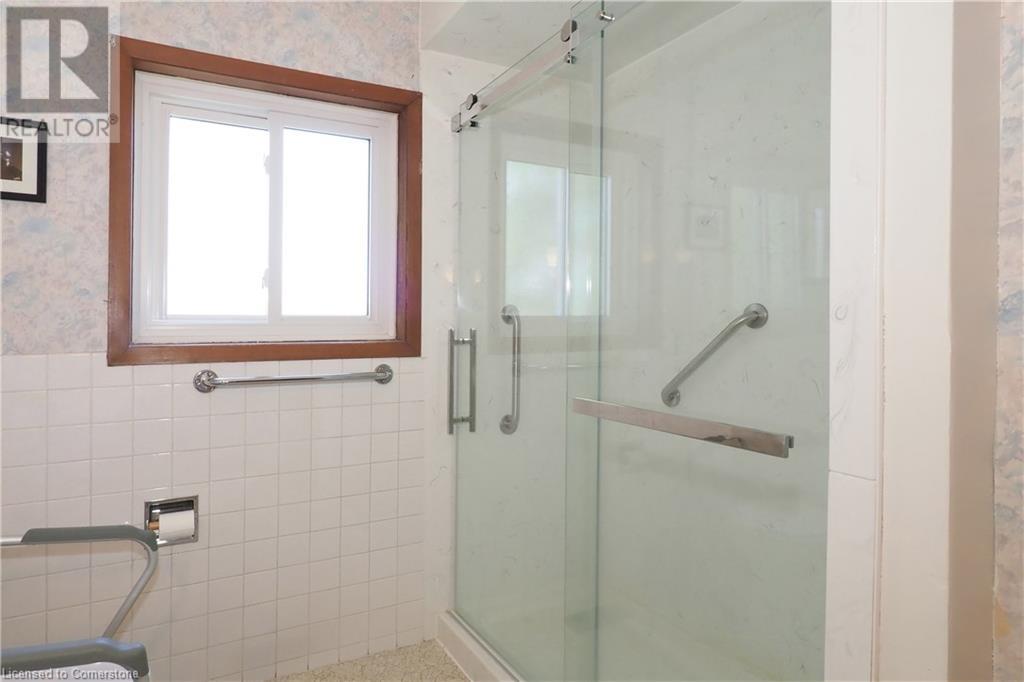14 Secord Avenue Kitchener, Ontario N2B 2L4
$750,000
** OPEN HOUSE : SATURDAY MAY 17, 2-4 PM; SUNDAY MAY 18, 1-3 PM ** Welcome to 14 Secord Avenue! This charming 5-level side-split home offers a thoughtfully designed, family-friendly layout on a beautiful lot surrounded by majestic, mature trees. Step inside to a welcoming foyer that also includes a large bedroom/office area/bonus room. Steps lead up to a spacious living area, featuring newer carpeting & expansive bay windows that fill the space with natural light. The open-concept design flows seamlessly into the dining room. The eat-in kitchen boasts ample cabinetry & picturesque window overlooking the backyard. This spacious home offers 3 generously sized bedrooms, each with ample closet space, along with a 3-pc main bath featuring a walk-in glass shower. Downstairs, the fully finished basement offers a large, carpet free family room with a functioning wood stove as well as a 2-pc bath and a games room. The basement level contains the HVAC system, workspace and laundry. Sliders off the dining room take you to a poured concrete deck that leads to the fully fenced backyard—an ideal setting for outdoor dining, BBQ’s or relaxation. Situated in the Heritage Park neighborhood, this home is just moments from top-rated schools, parks, shopping, Stanley Park Conservation Area & Hwy 401. (id:43503)
Open House
This property has open houses!
2:00 pm
Ends at:4:00 pm
1:00 pm
Ends at:3:00 pm
Property Details
| MLS® Number | 40724856 |
| Property Type | Single Family |
| Neigbourhood | Heritage Park |
| Amenities Near By | Place Of Worship, Public Transit, Schools |
| Equipment Type | Water Heater |
| Features | Southern Exposure, Paved Driveway |
| Parking Space Total | 5 |
| Rental Equipment Type | Water Heater |
Building
| Bathroom Total | 2 |
| Bedrooms Above Ground | 3 |
| Bedrooms Total | 3 |
| Appliances | Dryer, Freezer, Stove, Water Softener, Washer, Window Coverings |
| Basement Development | Finished |
| Basement Type | Full (finished) |
| Constructed Date | 1965 |
| Construction Style Attachment | Detached |
| Cooling Type | Central Air Conditioning, None |
| Exterior Finish | Brick, Vinyl Siding |
| Fireplace Present | Yes |
| Fireplace Total | 1 |
| Half Bath Total | 1 |
| Size Interior | 1,823 Ft2 |
| Type | House |
| Utility Water | Municipal Water |
Parking
| Attached Garage |
Land
| Acreage | No |
| Land Amenities | Place Of Worship, Public Transit, Schools |
| Sewer | Municipal Sewage System |
| Size Depth | 100 Ft |
| Size Frontage | 55 Ft |
| Size Total Text | Under 1/2 Acre |
| Zoning Description | R3 |
Rooms
| Level | Type | Length | Width | Dimensions |
|---|---|---|---|---|
| Second Level | Bedroom | 11'6'' x 10'1'' | ||
| Second Level | Bedroom | 15'1'' x 8'9'' | ||
| Second Level | Primary Bedroom | 13'10'' x 12'6'' | ||
| Second Level | 3pc Bathroom | Measurements not available | ||
| Basement | Other | 25'10'' x 10'6'' | ||
| Basement | Cold Room | 20'6'' x 14'8'' | ||
| Basement | Den | 18'3'' x 12'2'' | ||
| Basement | Recreation Room | 20'6'' x 14'8'' | ||
| Basement | 2pc Bathroom | Measurements not available | ||
| Lower Level | Office | 12'7'' x 11'0'' | ||
| Lower Level | Foyer | 12'6'' x 7'7'' | ||
| Main Level | Kitchen | 12'7'' x 9'5'' | ||
| Main Level | Dining Room | 12'7'' x 9'6'' | ||
| Main Level | Living Room | 20'5'' x 14'6'' |
https://www.realtor.ca/real-estate/28304453/14-secord-avenue-kitchener
Contact Us
Contact us for more information


