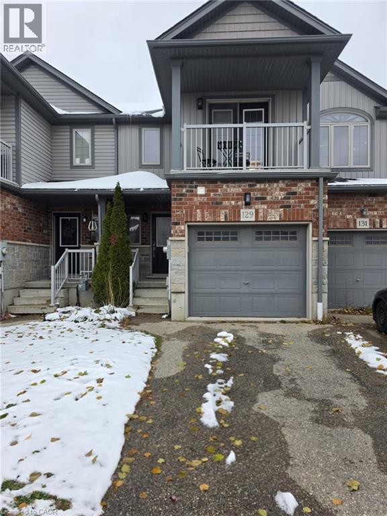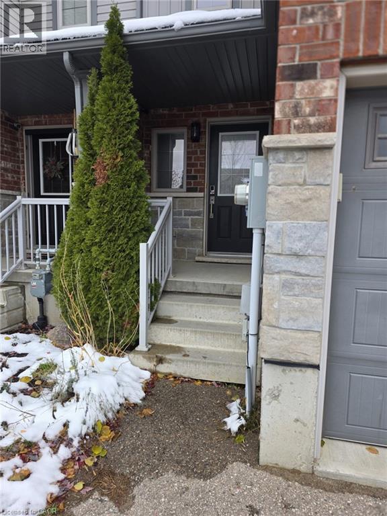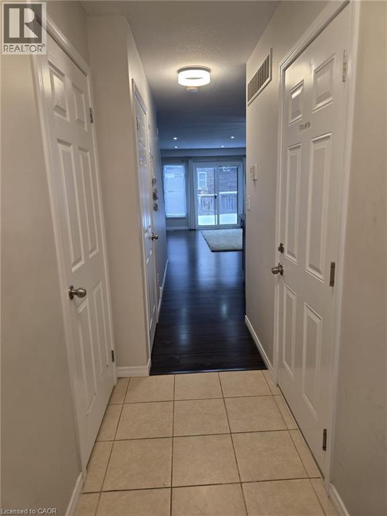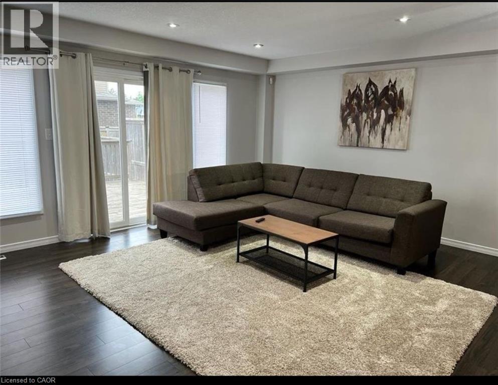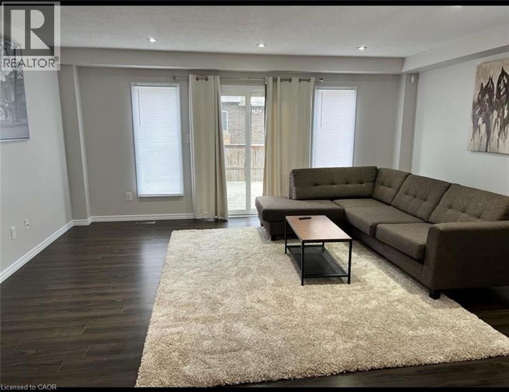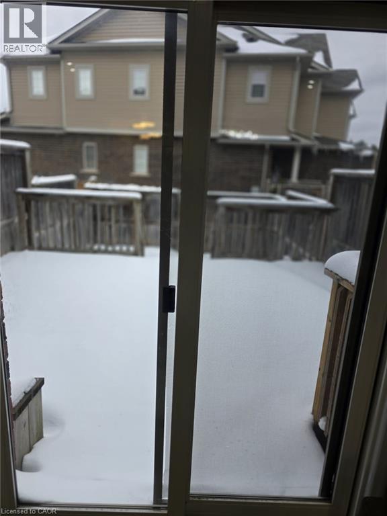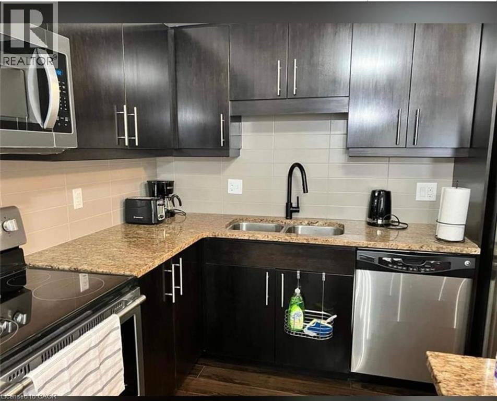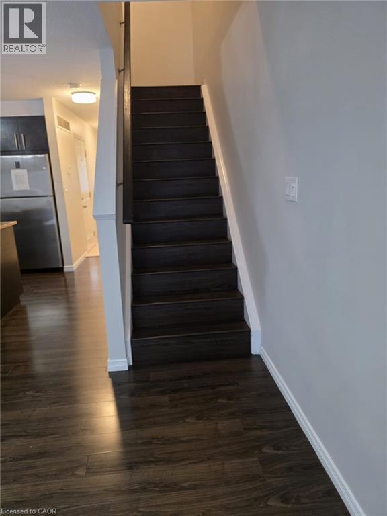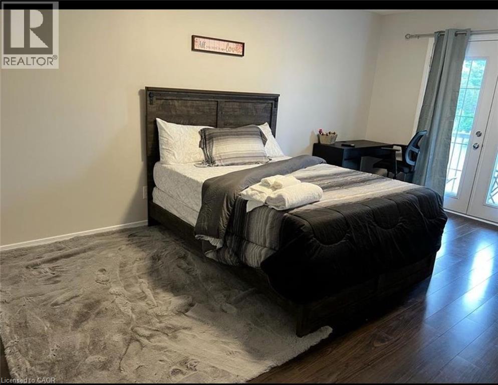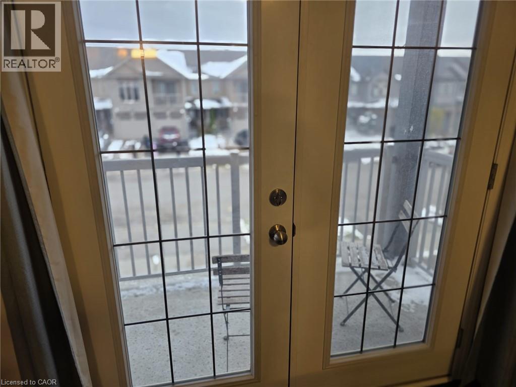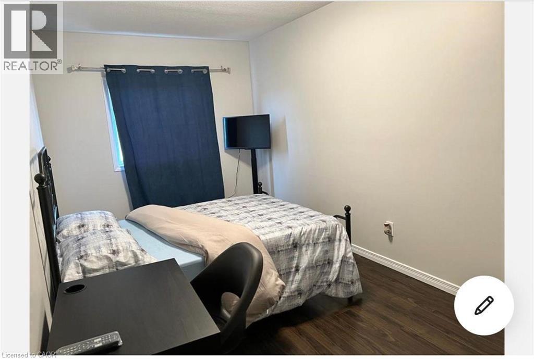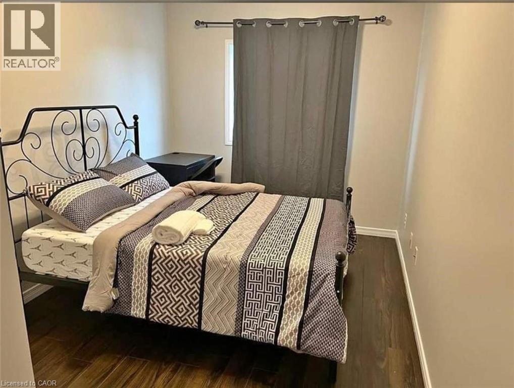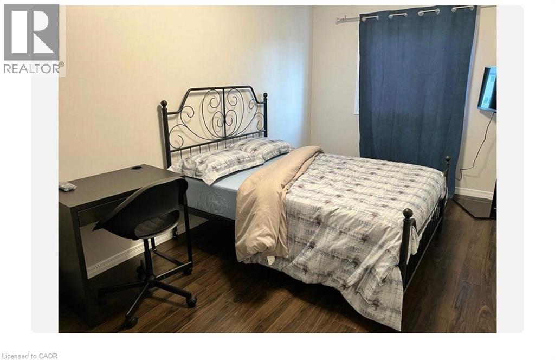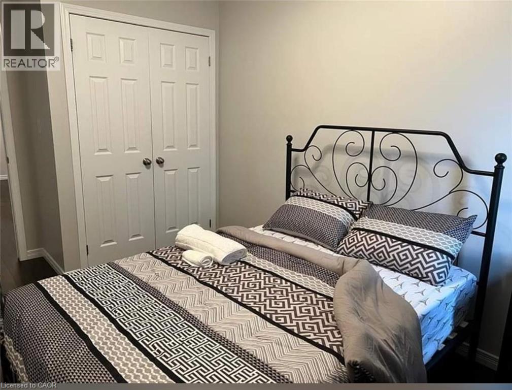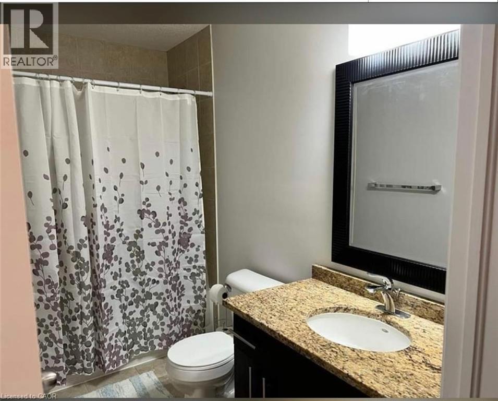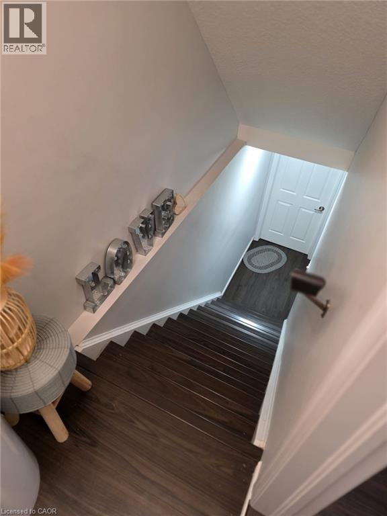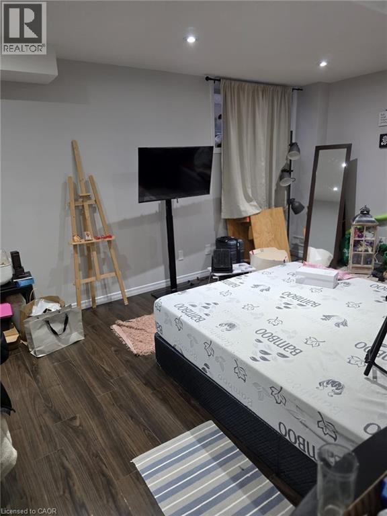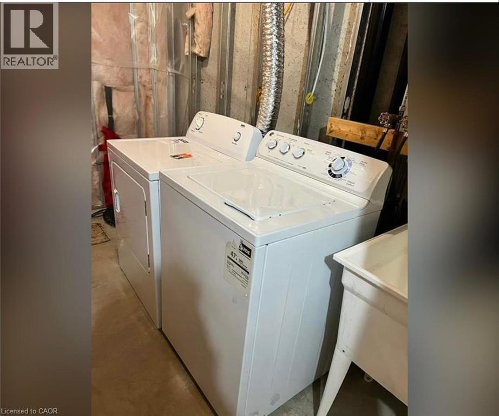4 Bedroom
4 Bathroom
1,478 ft2
2 Level
Central Air Conditioning
Forced Air
$3,000 MonthlyInsurance
AVAILABLE January 2026 – This executive townhome is situated in a prime Huron residential area, minutes away from schools, shopping, parks and restaurants. Step into the inviting covered porch and enter the well-maintained main floor featuring a generously sized kitchen and living area which flows seamlessly through the sliders onto your enclosed backyard with a large deck for your summer enjoyment. The upper floor features a large primary bedroom with a walk-in closet, ensuite bathroom and it's own private balcony for your early morning coffee or late-night relaxation. The 2nd and 3rd Bedrooms are both also a very good size and share a 4pc bathroom. You'll also enjoy the additional room in the finished basement with a large window and ensuite 3pc bath. Can be leased furnished for additional $300/month. (id:43503)
Property Details
|
MLS® Number
|
40787365 |
|
Property Type
|
Single Family |
|
Neigbourhood
|
Huron South |
|
Amenities Near By
|
Place Of Worship, Playground, Public Transit, Schools, Shopping |
|
Community Features
|
Community Centre, School Bus |
|
Equipment Type
|
Rental Water Softener, Water Heater |
|
Features
|
Paved Driveway, Private Yard |
|
Parking Space Total
|
2 |
|
Rental Equipment Type
|
Rental Water Softener, Water Heater |
|
Structure
|
Porch |
Building
|
Bathroom Total
|
4 |
|
Bedrooms Above Ground
|
3 |
|
Bedrooms Below Ground
|
1 |
|
Bedrooms Total
|
4 |
|
Appliances
|
Dryer, Refrigerator, Stove, Water Softener, Washer, Microwave Built-in, Window Coverings, Garage Door Opener |
|
Architectural Style
|
2 Level |
|
Basement Development
|
Finished |
|
Basement Type
|
Full (finished) |
|
Constructed Date
|
2012 |
|
Construction Style Attachment
|
Attached |
|
Cooling Type
|
Central Air Conditioning |
|
Exterior Finish
|
Brick Veneer, Vinyl Siding |
|
Half Bath Total
|
1 |
|
Heating Type
|
Forced Air |
|
Stories Total
|
2 |
|
Size Interior
|
1,478 Ft2 |
|
Type
|
Row / Townhouse |
|
Utility Water
|
Municipal Water |
Parking
Land
|
Access Type
|
Highway Access |
|
Acreage
|
No |
|
Land Amenities
|
Place Of Worship, Playground, Public Transit, Schools, Shopping |
|
Sewer
|
Municipal Sewage System |
|
Size Depth
|
101 Ft |
|
Size Frontage
|
18 Ft |
|
Size Total Text
|
Unknown |
|
Zoning Description
|
R6 |
Rooms
| Level |
Type |
Length |
Width |
Dimensions |
|
Second Level |
3pc Bathroom |
|
|
Measurements not available |
|
Second Level |
4pc Bathroom |
|
|
Measurements not available |
|
Second Level |
Bedroom |
|
|
11'4'' x 8'5'' |
|
Second Level |
Primary Bedroom |
|
|
17'0'' x 11'10'' |
|
Second Level |
Bedroom |
|
|
11'7'' x 8'5'' |
|
Basement |
3pc Bathroom |
|
|
Measurements not available |
|
Basement |
Bedroom |
|
|
16'5'' x 17'1'' |
|
Main Level |
2pc Bathroom |
|
|
Measurements not available |
|
Main Level |
Kitchen/dining Room |
|
|
10'5'' x 9'2'' |
|
Main Level |
Living Room |
|
|
17'3'' x 19'0'' |
https://www.realtor.ca/real-estate/29093111/129-rochefort-street-kitchener

