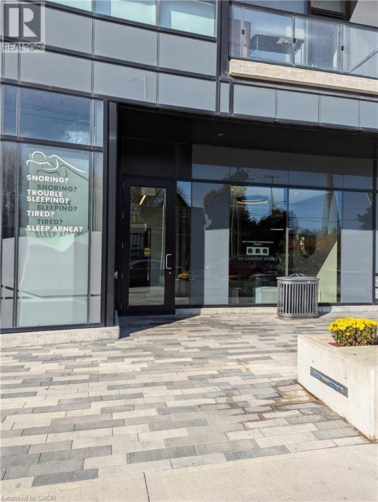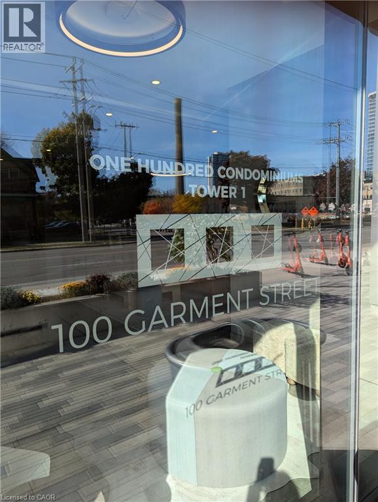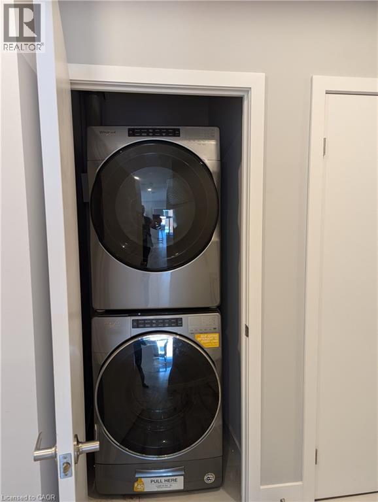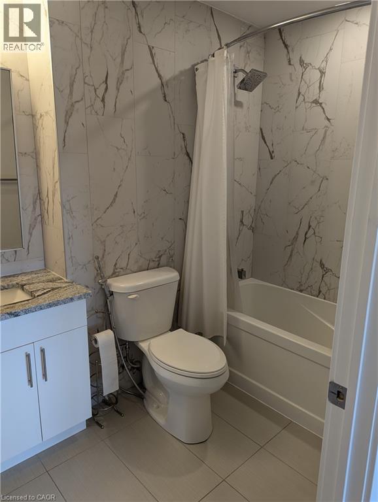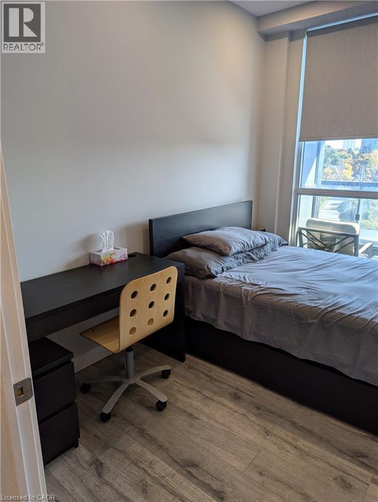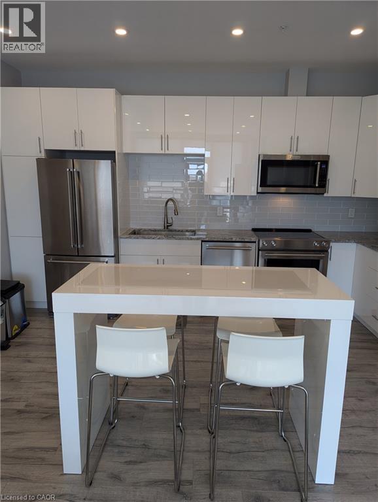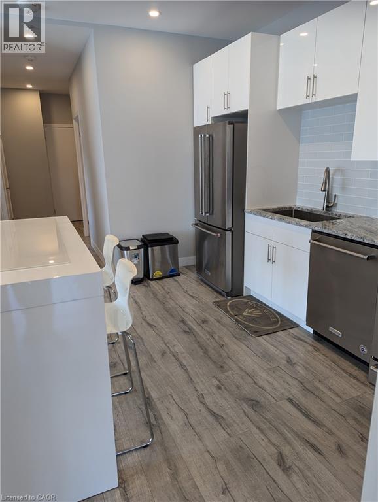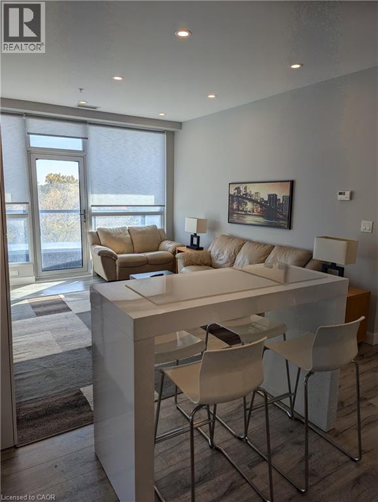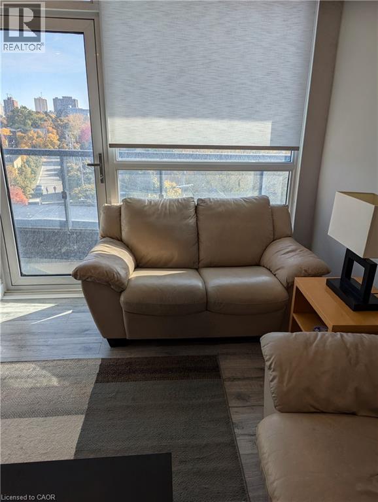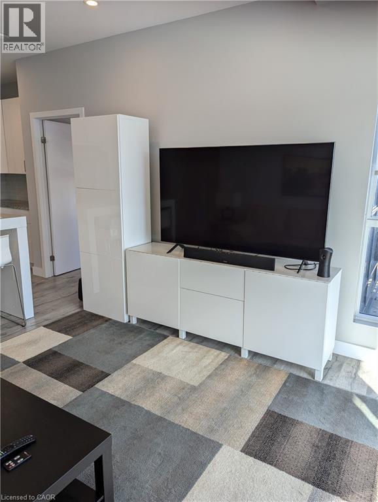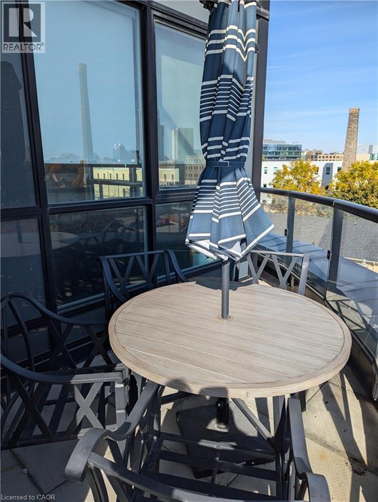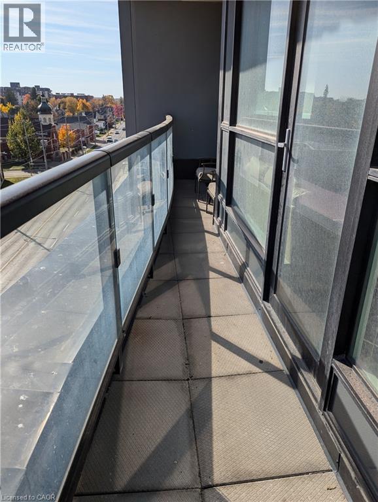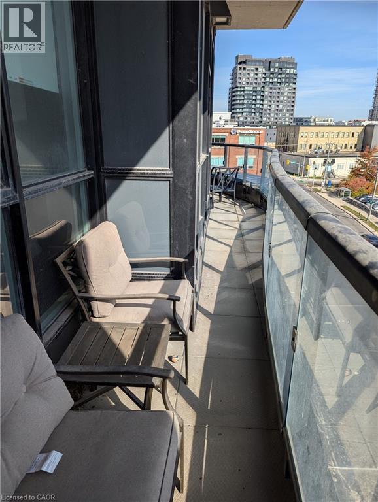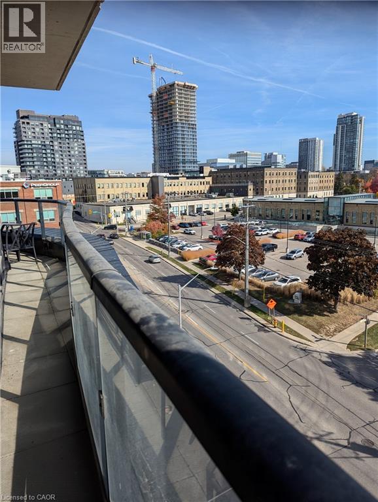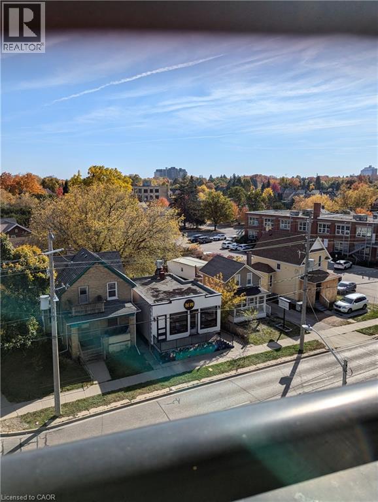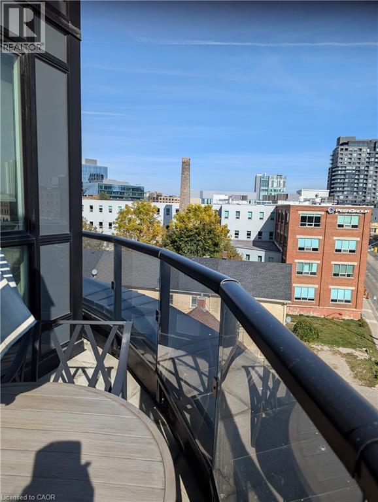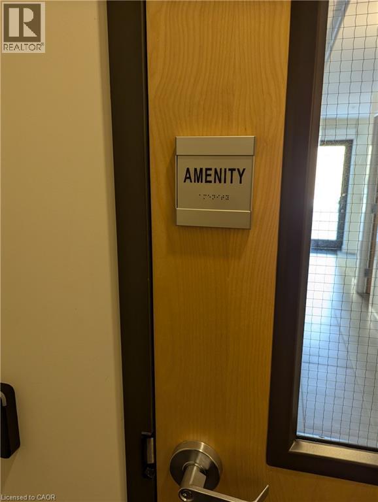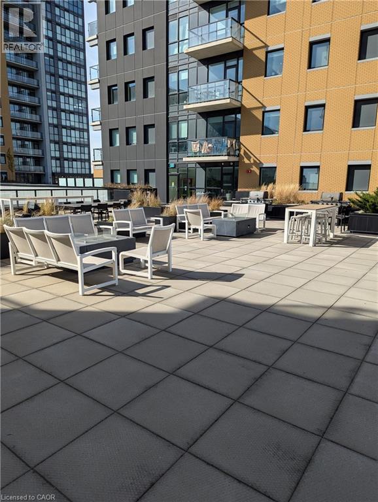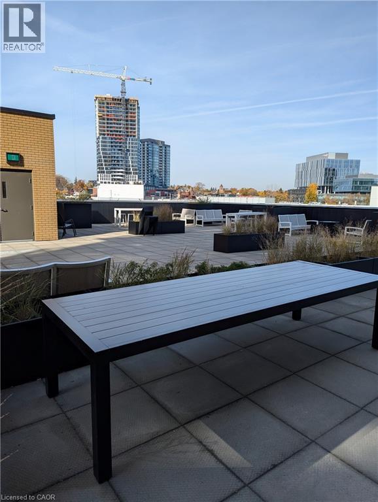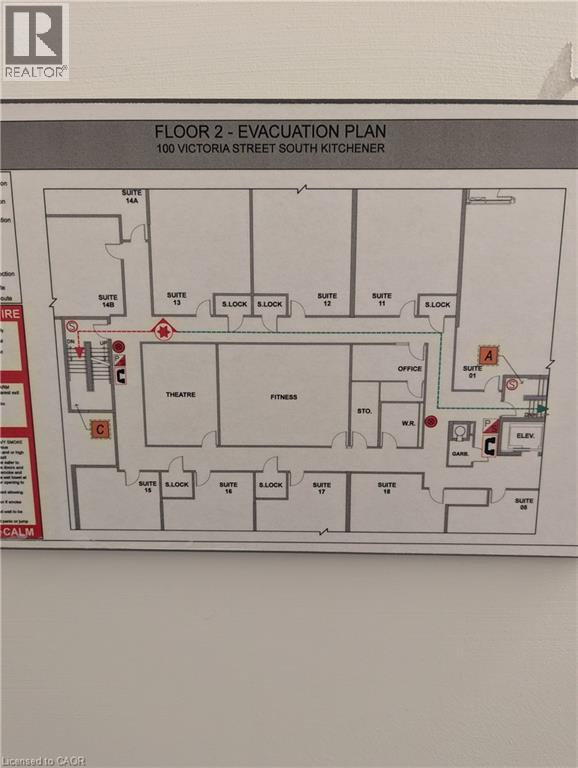2 Bedroom
2 Bathroom
1,063 ft2
Central Air Conditioning
Forced Air, Hot Water Radiator Heat
$2,550 MonthlyInsurance, Heat, Landscaping, Property Management, Water, Exterior Maintenance, Parking
FURNISHED!!! TWO BED + TWO BATH!! CORNER CONDO with 1063 SQUARE FEET OF LUXURY LIVING with 1 PARKING SPOT and a Curved BALCONY!?EVERYTHING INCLUDED like your Heating + Cooling + Water + Internet are all included! You ONLY pay your Hydro! This condo for rent is on the FOURTH FLOOR looking south & east & west at Kitchener Downtown and toward Victoria Park. SUN ALL DAY! This two Bed + 2 Bath has been well kept and well maintained and has tons of upgraded features including flooring, cabinets, countertops and window coverings. Carpet-free with easy-to-maintain laminate hardwood. Granite countertops in the Kitchen & Bath. Stainless steel appliances. Taller Kitchen cabinets and an island with chairs for a perfect Breakfast Bar arrangement. Upgraded widow shades and blackout blinds in Bedroom. In-Suite Storage Closet! Convenient In-suite Laundry in a separate Laundry Closet. Large windows that open! The Garment Street Condos have a ton of amenities. It begins with the gorgeous lobby complete with a secure touchscreen intercom system. It continues with the secure underground parking garage and large outdoor parking lot for visitors or a second parking spot. It has a bike storage room, a yoga studio, a fitness room, a media & party room with a kitchen. The BEST THING ABOUT THE 4th FLOOR is that you just have to walk down the hall to the FOURTH FLOOR outdoor terrace area with a pet run, greenspace, community BBQs and lounge chairs ! This location is close to everything Downtown Kitchener has to offer like it’s Year Round Multi-Cultural Carnivals & Festivals, Food, Drink, Entertainment and so much more!!. (id:43503)
Property Details
|
MLS® Number
|
40788152 |
|
Property Type
|
Single Family |
|
Neigbourhood
|
City Commercial Core |
|
Amenities Near By
|
Golf Nearby, Hospital, Park, Place Of Worship, Playground, Public Transit, Schools, Shopping |
|
Communication Type
|
Internet Access |
|
Community Features
|
Community Centre |
|
Equipment Type
|
None |
|
Features
|
Southern Exposure, Balcony, Automatic Garage Door Opener |
|
Parking Space Total
|
1 |
|
Rental Equipment Type
|
None |
|
Storage Type
|
Locker |
|
View Type
|
City View |
Building
|
Bathroom Total
|
2 |
|
Bedrooms Above Ground
|
2 |
|
Bedrooms Total
|
2 |
|
Amenities
|
Exercise Centre, Party Room |
|
Appliances
|
Dishwasher, Dryer, Refrigerator, Stove, Water Softener, Washer, Microwave Built-in, Window Coverings |
|
Basement Type
|
None |
|
Constructed Date
|
2019 |
|
Construction Style Attachment
|
Attached |
|
Cooling Type
|
Central Air Conditioning |
|
Exterior Finish
|
Brick, Brick Veneer, Concrete |
|
Fire Protection
|
Security System |
|
Foundation Type
|
Poured Concrete |
|
Heating Type
|
Forced Air, Hot Water Radiator Heat |
|
Stories Total
|
1 |
|
Size Interior
|
1,063 Ft2 |
|
Type
|
Apartment |
|
Utility Water
|
Municipal Water |
Parking
|
Underground
|
|
|
Visitor Parking
|
|
Land
|
Access Type
|
Highway Access |
|
Acreage
|
No |
|
Land Amenities
|
Golf Nearby, Hospital, Park, Place Of Worship, Playground, Public Transit, Schools, Shopping |
|
Sewer
|
Municipal Sewage System |
|
Size Total Text
|
Unknown |
|
Zoning Description
|
D-6 |
Rooms
| Level |
Type |
Length |
Width |
Dimensions |
|
Main Level |
Other |
|
|
Measurements not available |
|
Main Level |
Full Bathroom |
|
|
Measurements not available |
|
Main Level |
Bedroom |
|
|
12'0'' x 10'0'' |
|
Main Level |
Living Room |
|
|
16'1'' x 11'6'' |
|
Main Level |
Kitchen |
|
|
7'4'' x 15'4'' |
|
Main Level |
Bedroom |
|
|
10'10'' x 10'0'' |
|
Main Level |
Laundry Room |
|
|
3'0'' x 3'0'' |
|
Main Level |
4pc Bathroom |
|
|
Measurements not available |
|
Main Level |
Storage |
|
|
7'2'' x 3'7'' |
|
Main Level |
Foyer |
|
|
Measurements not available |
Utilities
|
Cable
|
Available |
|
Electricity
|
Available |
|
Telephone
|
Available |
https://www.realtor.ca/real-estate/29104285/100-garment-street-unit-409-kitchener







