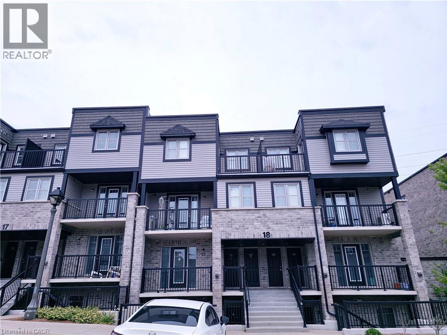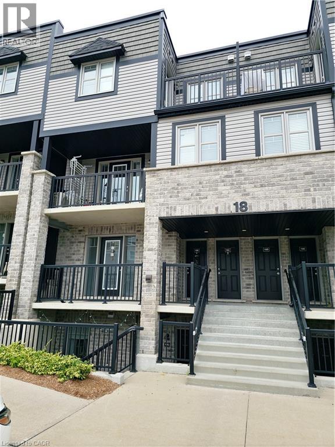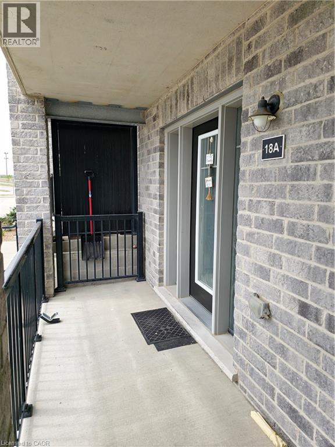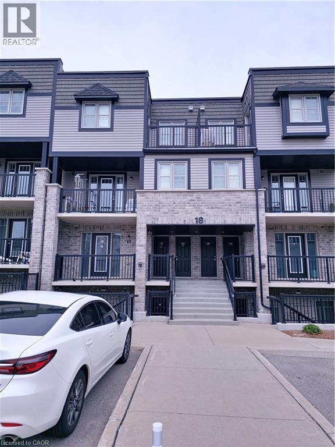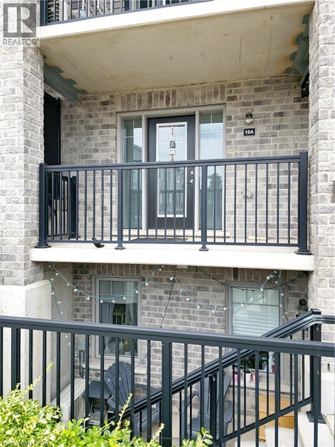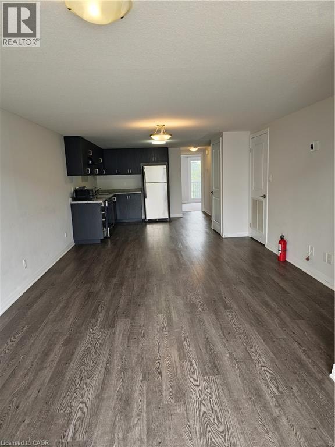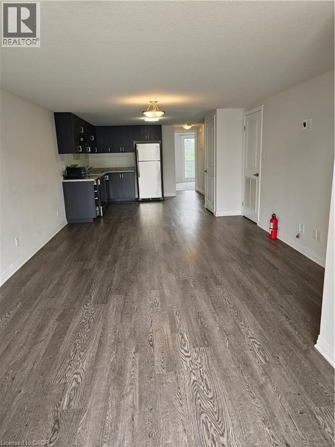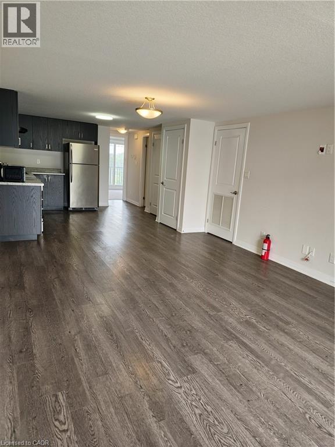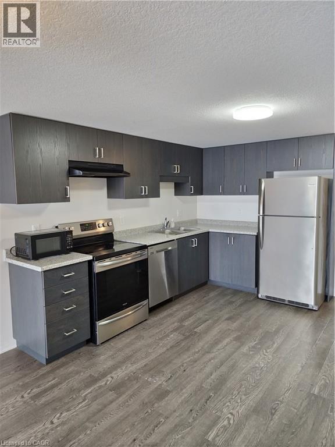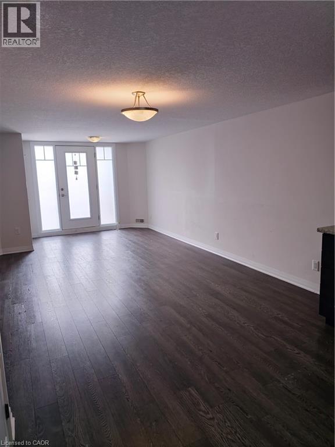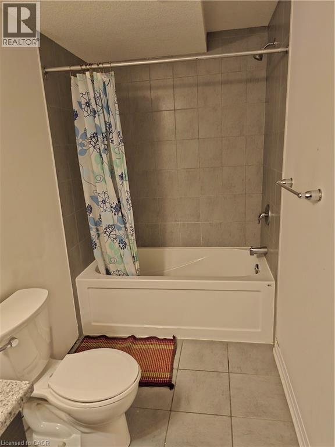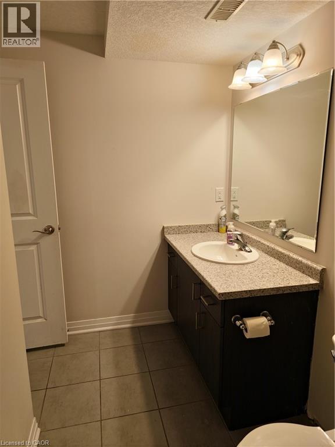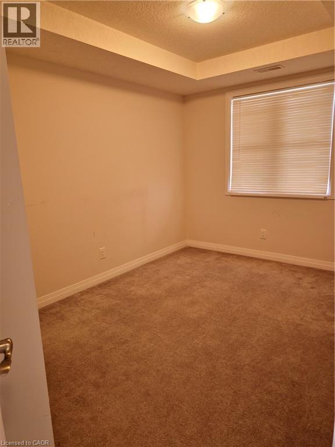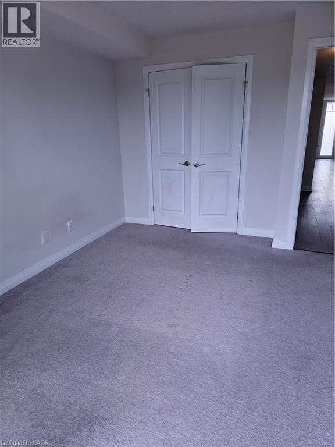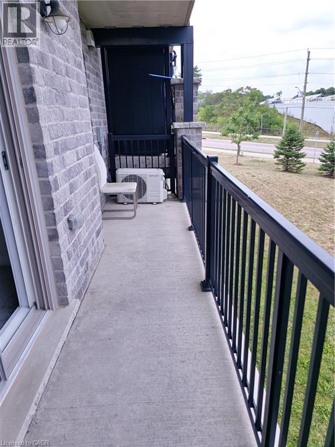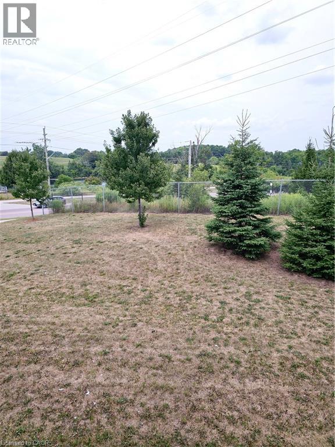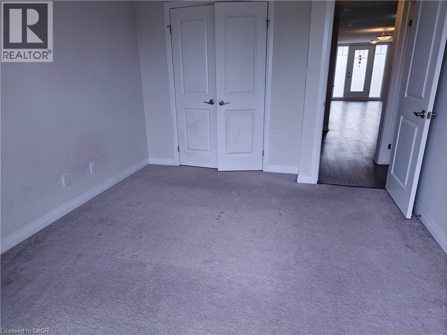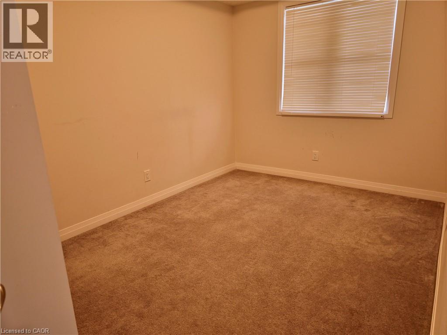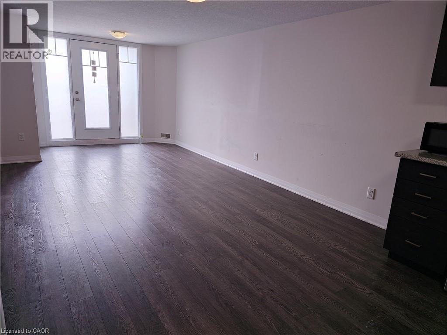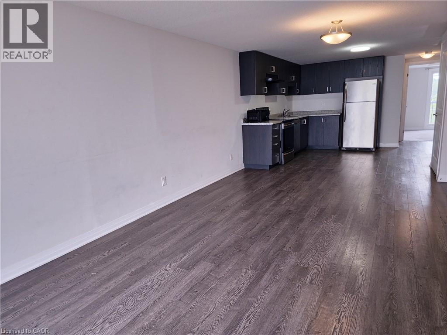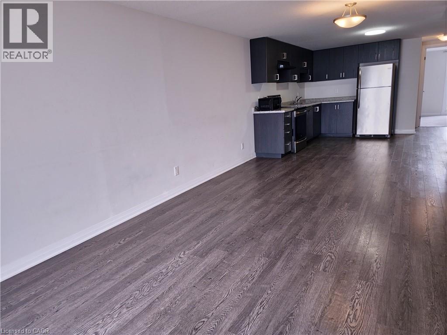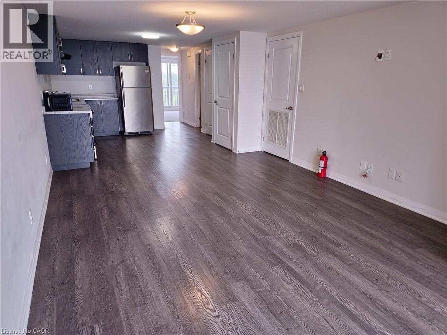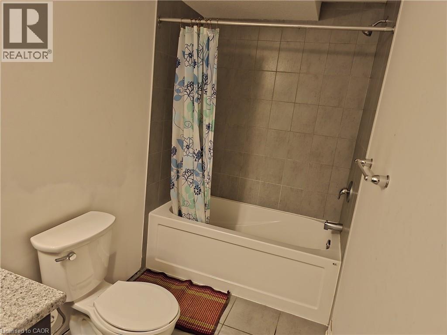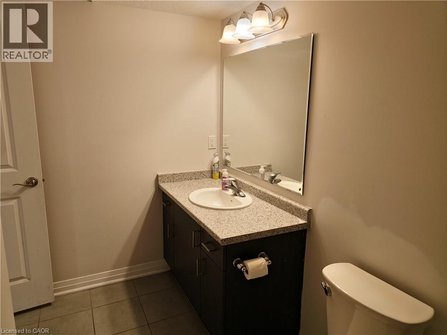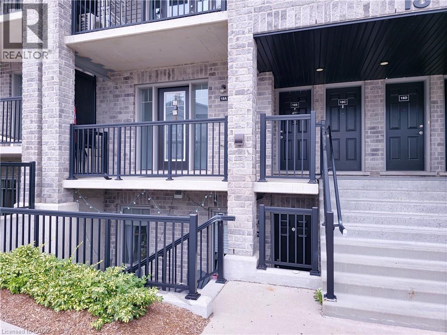1989 Ottawa Street S Unit# 18a Kitchener, Ontario N2E 0G7
$1,800 MonthlyInsurance, Common Area Maintenance, Landscaping, Other, See Remarks, ParkingMaintenance, Insurance, Common Area Maintenance, Landscaping, Other, See Remarks, Parking
$280.65 Monthly
Maintenance, Insurance, Common Area Maintenance, Landscaping, Other, See Remarks, Parking
$280.65 MonthlyHighly sought after main floor corner unit, well maintained, condo close to all amenities and expressway. Condo features an open concept living room and kitchen, two bedrooms, balcony, The kitchen has stainless steel appliances, built-in microwave and an island along with in suite laundry and storage. Close to shopping, schools, expressway, walking trails and a playground for kids. Water heater rental is the cost of the tenant along with all other utilities. Applications must include OREA application form, 2 recent pay stubs, job letter or other suitable proof of employment. Must include complete credit report. (id:43503)
Property Details
| MLS® Number | 40788375 |
| Property Type | Single Family |
| Neigbourhood | Laurentian West |
| Amenities Near By | Public Transit, Schools |
| Communication Type | High Speed Internet |
| Community Features | School Bus |
| Equipment Type | Rental Water Softener, Water Heater |
| Features | Corner Site, Balcony, Paved Driveway |
| Parking Space Total | 1 |
| Rental Equipment Type | Rental Water Softener, Water Heater |
| Storage Type | Locker |
Building
| Bathroom Total | 1 |
| Bedrooms Above Ground | 2 |
| Bedrooms Total | 2 |
| Appliances | Dishwasher, Dryer, Refrigerator, Stove, Water Meter, Water Softener, Microwave Built-in, Window Coverings |
| Basement Type | None |
| Constructed Date | 2018 |
| Construction Style Attachment | Attached |
| Cooling Type | Central Air Conditioning |
| Exterior Finish | Brick, Vinyl Siding |
| Foundation Type | Poured Concrete |
| Heating Fuel | Natural Gas |
| Heating Type | Forced Air |
| Stories Total | 1 |
| Size Interior | 865 Ft2 |
| Type | Apartment |
| Utility Water | Municipal Water |
Land
| Access Type | Road Access, Highway Nearby |
| Acreage | No |
| Land Amenities | Public Transit, Schools |
| Sewer | Municipal Sewage System |
| Size Total Text | Unknown |
| Zoning Description | R6 |
Rooms
| Level | Type | Length | Width | Dimensions |
|---|---|---|---|---|
| Main Level | 4pc Bathroom | Measurements not available | ||
| Main Level | Bedroom | 10'11'' x 10'6'' | ||
| Main Level | Primary Bedroom | 11'11'' x 10'6'' | ||
| Main Level | Eat In Kitchen | 11'7'' x 12'0'' | ||
| Main Level | Living Room | 19'4'' x 12'0'' |
Utilities
| Cable | Available |
| Electricity | Available |
| Natural Gas | Available |
| Telephone | Available |
https://www.realtor.ca/real-estate/29104847/1989-ottawa-street-s-unit-18a-kitchener
Contact Us
Contact us for more information

