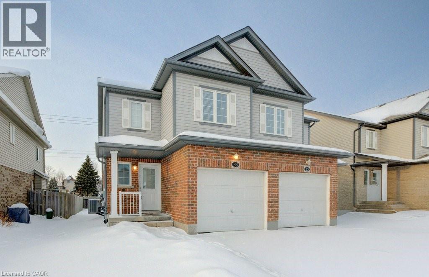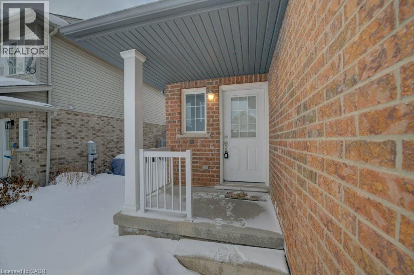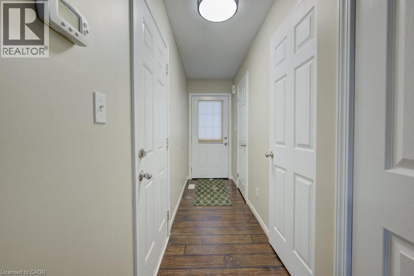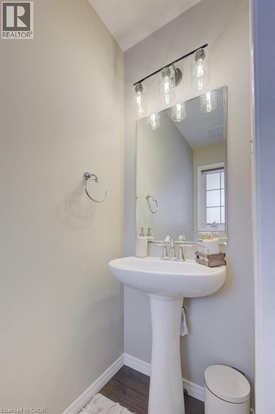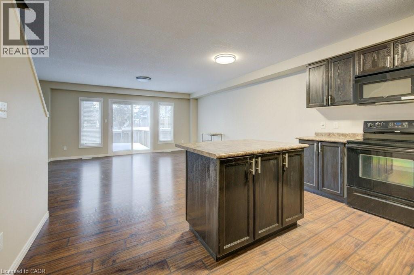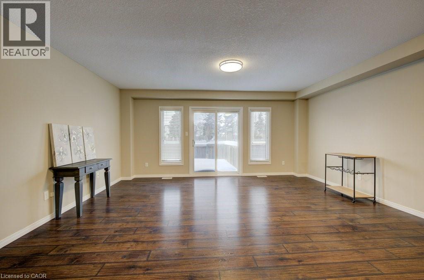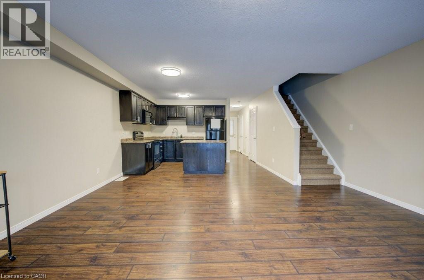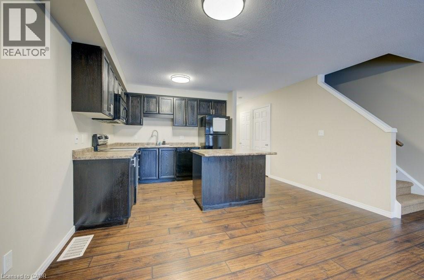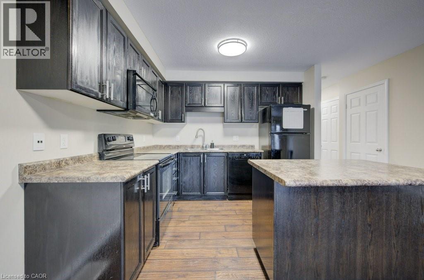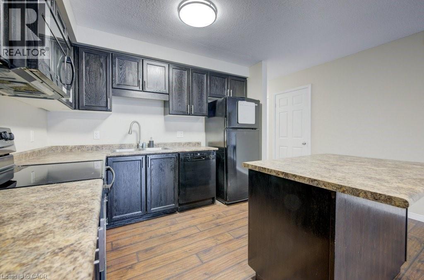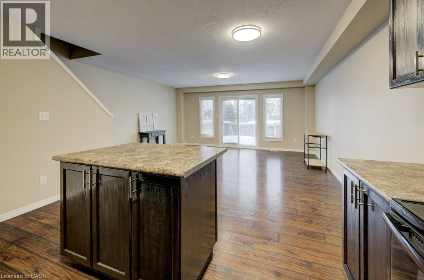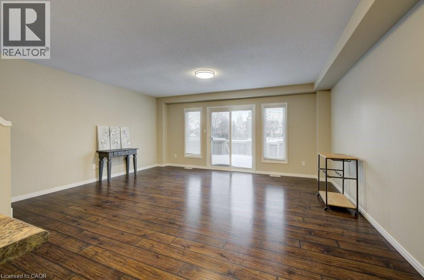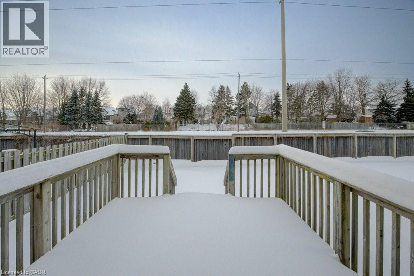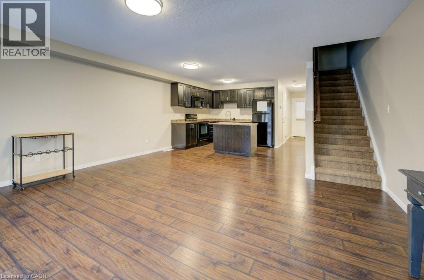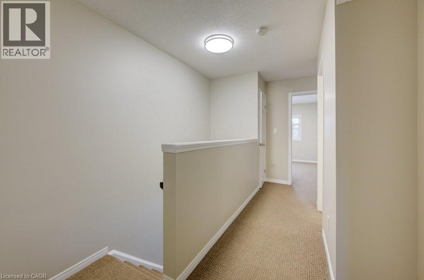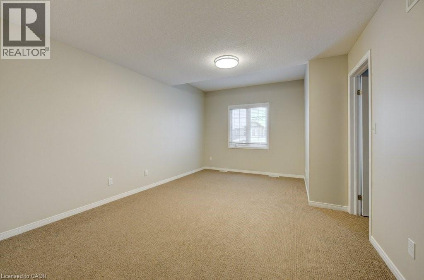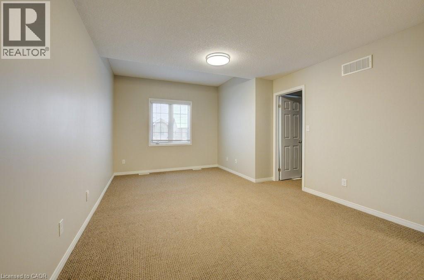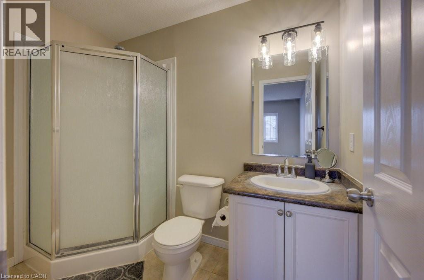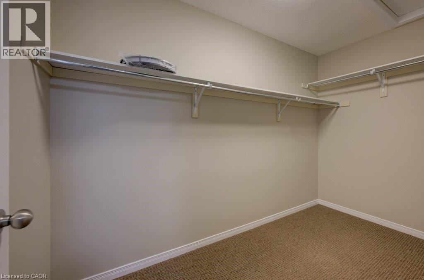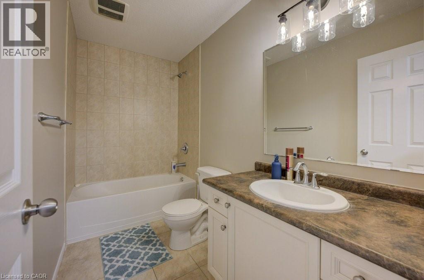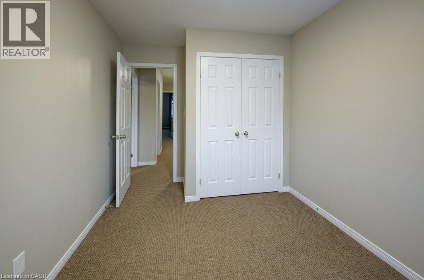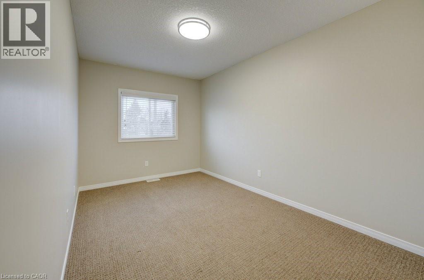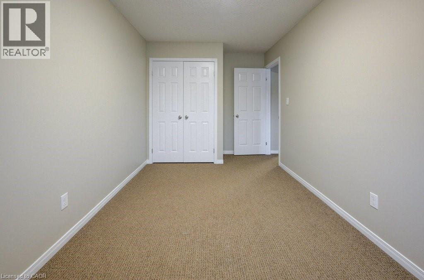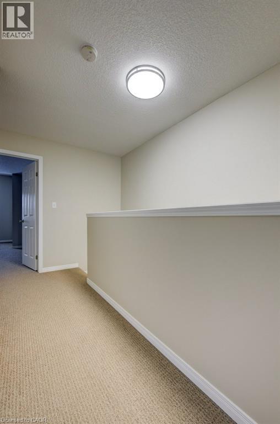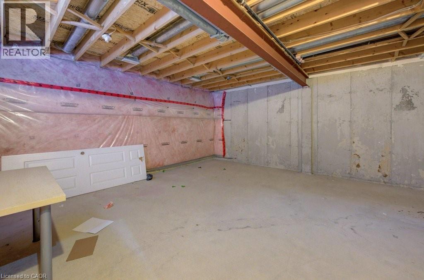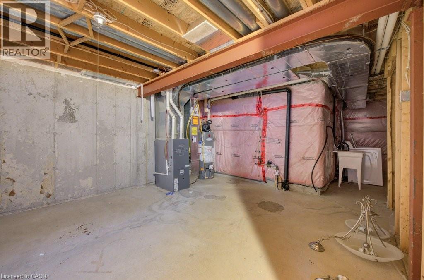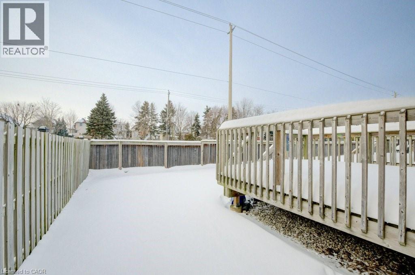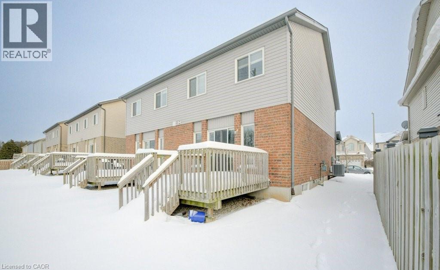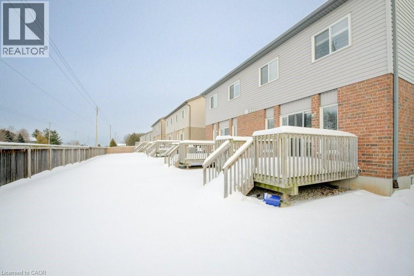3 Bedroom
3 Bathroom
1,291 ft2
2 Level
Central Air Conditioning
Forced Air
$2,650 Monthly
This spacious three-bedroom semi-detached home is located in Kitchener's thriving Westvale community, a family-friendly neighborhood on the city's booming west side. The main level features open-concept living with direct access to a rear deck and backyard, perfect for entertaining or relaxing. Upstairs, you'll find three generously sized bedrooms, including a grand master suite complete with an oversized walk-in closet and a private ensuite bathroom. Convenience is at your doorstep: situated just across Ira Needles Boulevard from The Boardwalk, you'll enjoy easy access to a wide range of amenities, including grocery stores, retail shops, restaurants, healthcare providers, and a public transit hub. The home is within walking distance of Resurrection Catholic Secondary School, close to public and Catholic elementary schools, and minutes from local parks, trails, and green spaces. Plus, it's less than a 10-minute drive to the expressway, providing quick access to Highway 401. (id:43503)
Property Details
|
MLS® Number
|
40788282 |
|
Property Type
|
Single Family |
|
Neigbourhood
|
Highland West |
|
Amenities Near By
|
Park, Place Of Worship, Public Transit, Schools, Shopping |
|
Community Features
|
School Bus |
|
Parking Space Total
|
2 |
Building
|
Bathroom Total
|
3 |
|
Bedrooms Above Ground
|
3 |
|
Bedrooms Total
|
3 |
|
Appliances
|
Dishwasher, Dryer, Refrigerator, Stove, Washer |
|
Architectural Style
|
2 Level |
|
Basement Development
|
Unfinished |
|
Basement Type
|
Full (unfinished) |
|
Construction Style Attachment
|
Semi-detached |
|
Cooling Type
|
Central Air Conditioning |
|
Exterior Finish
|
Brick, Vinyl Siding |
|
Foundation Type
|
Poured Concrete |
|
Half Bath Total
|
1 |
|
Heating Fuel
|
Natural Gas |
|
Heating Type
|
Forced Air |
|
Stories Total
|
2 |
|
Size Interior
|
1,291 Ft2 |
|
Type
|
House |
|
Utility Water
|
Municipal Water |
Parking
Land
|
Acreage
|
No |
|
Land Amenities
|
Park, Place Of Worship, Public Transit, Schools, Shopping |
|
Sewer
|
Municipal Sewage System |
|
Size Depth
|
105 Ft |
|
Size Frontage
|
26 Ft |
|
Size Total Text
|
Under 1/2 Acre |
|
Zoning Description
|
R5 |
Rooms
| Level |
Type |
Length |
Width |
Dimensions |
|
Second Level |
Bedroom |
|
|
17'11'' x 12'10'' |
|
Second Level |
Bedroom |
|
|
12'3'' x 8'9'' |
|
Second Level |
Full Bathroom |
|
|
Measurements not available |
|
Second Level |
4pc Bathroom |
|
|
Measurements not available |
|
Second Level |
Primary Bedroom |
|
|
16'3'' x 12'2'' |
|
Main Level |
Living Room |
|
|
17'4'' x 17'2'' |
|
Main Level |
2pc Bathroom |
|
|
Measurements not available |
|
Main Level |
Kitchen |
|
|
9'7'' x 13'8'' |
https://www.realtor.ca/real-estate/29103846/33-iron-gate-street-kitchener

