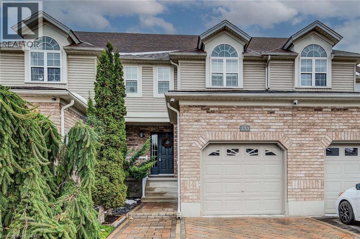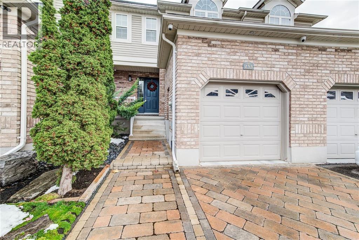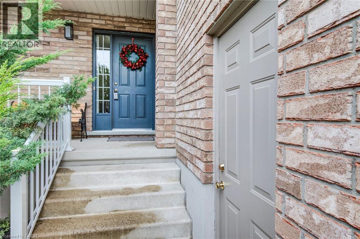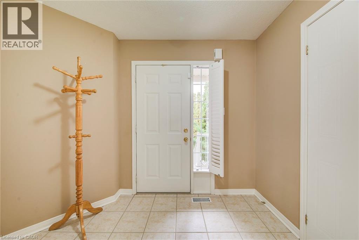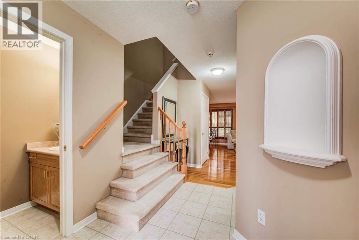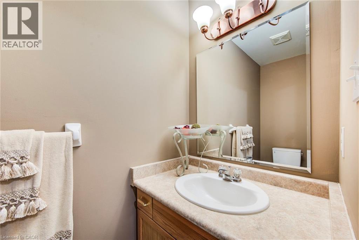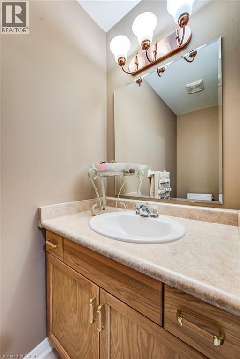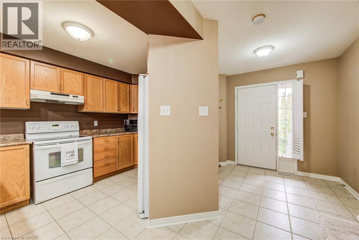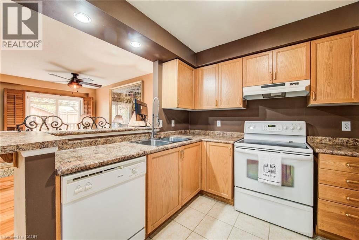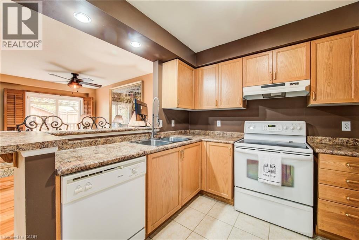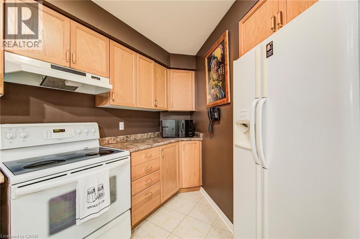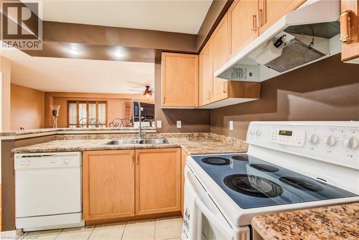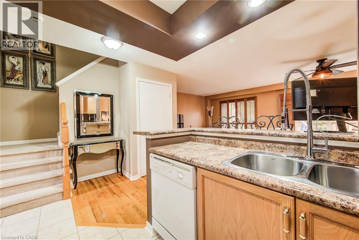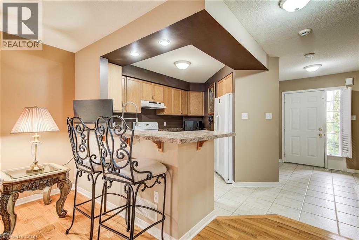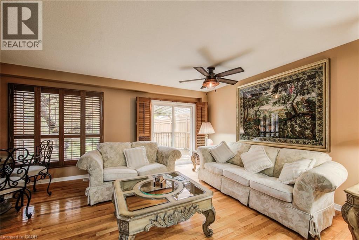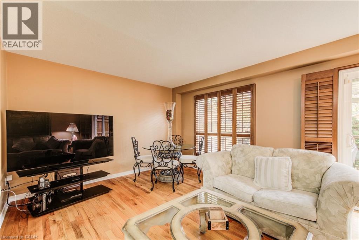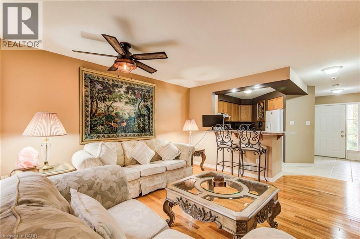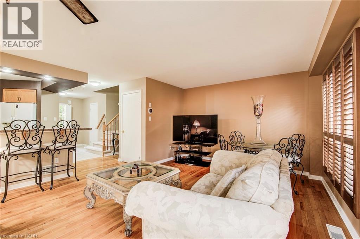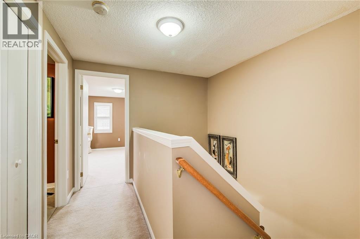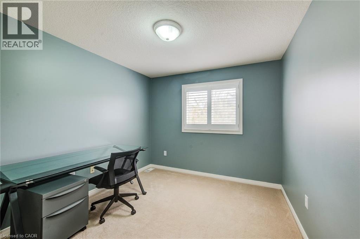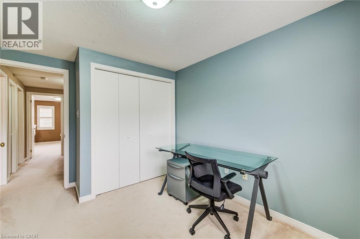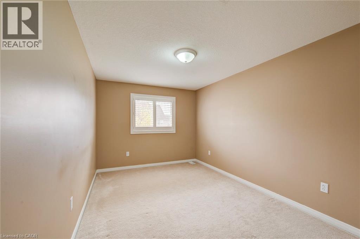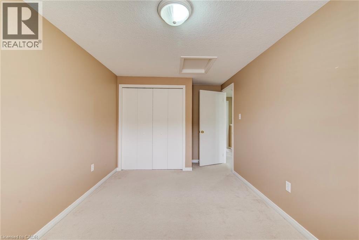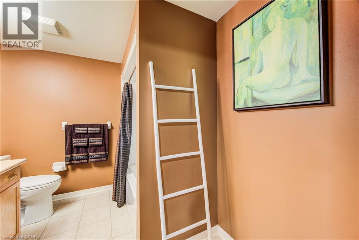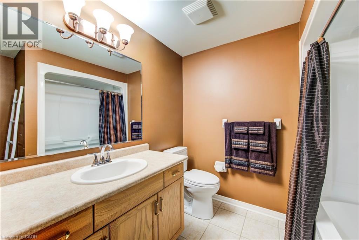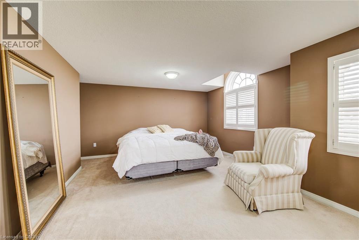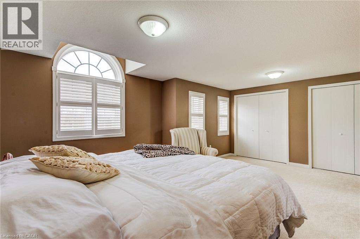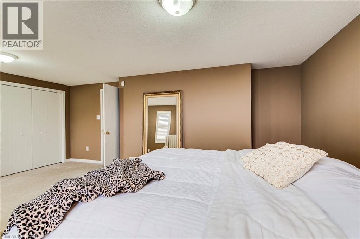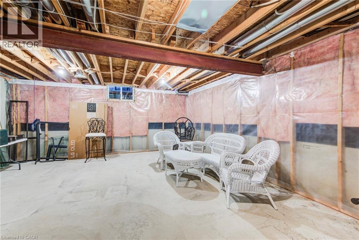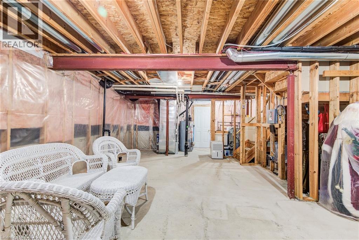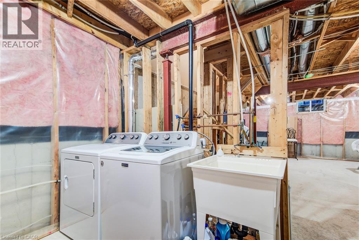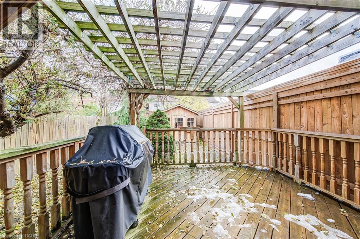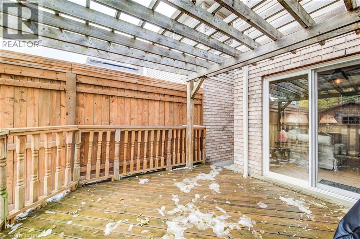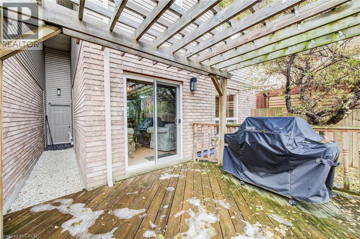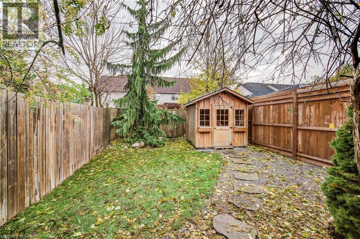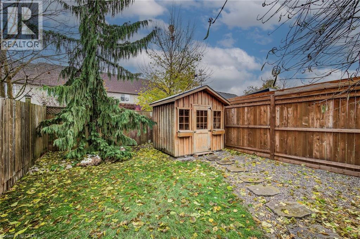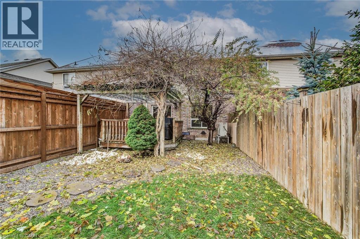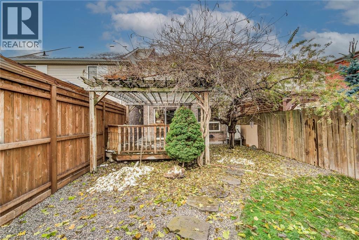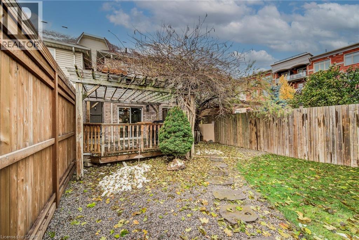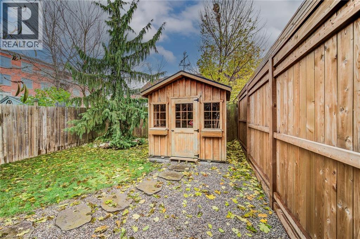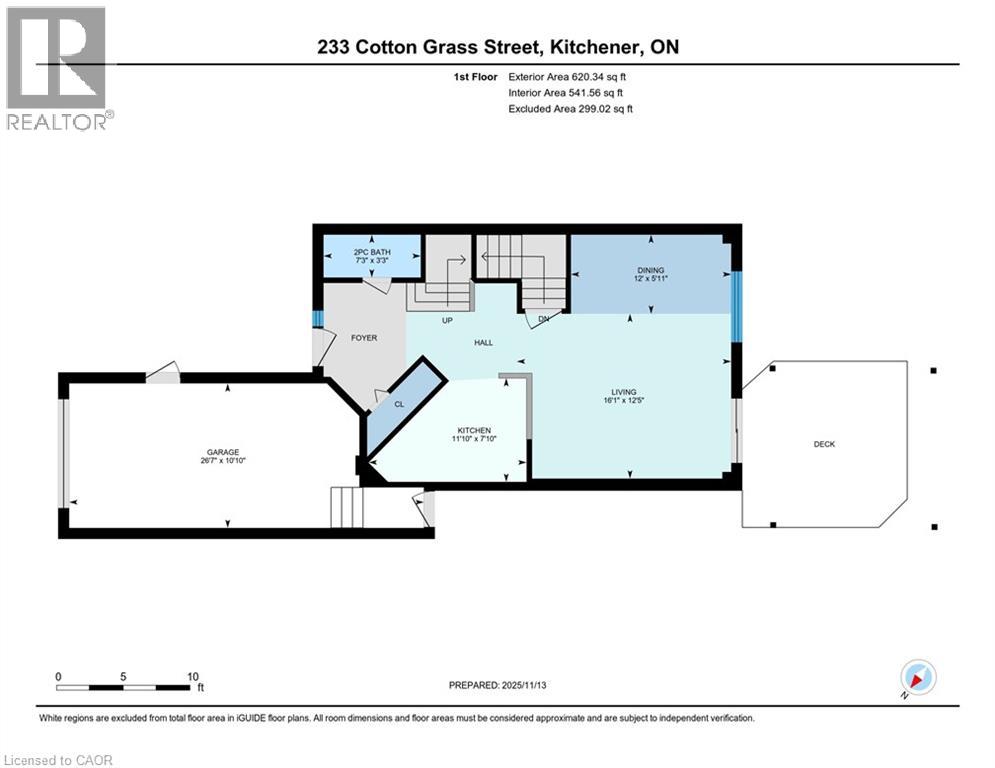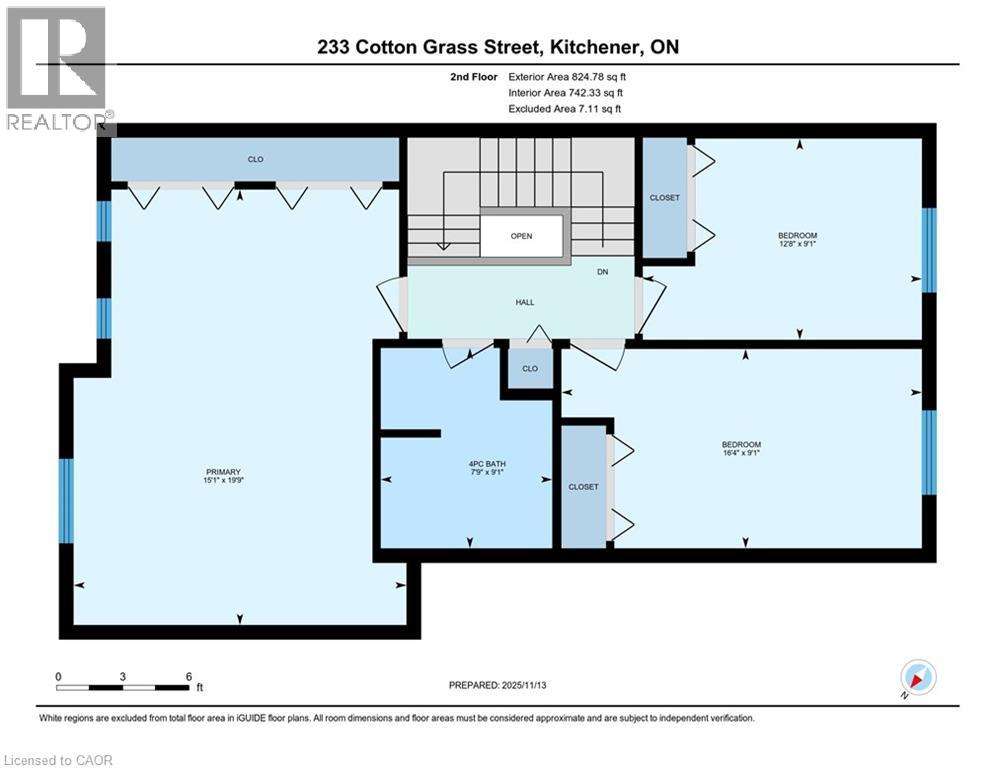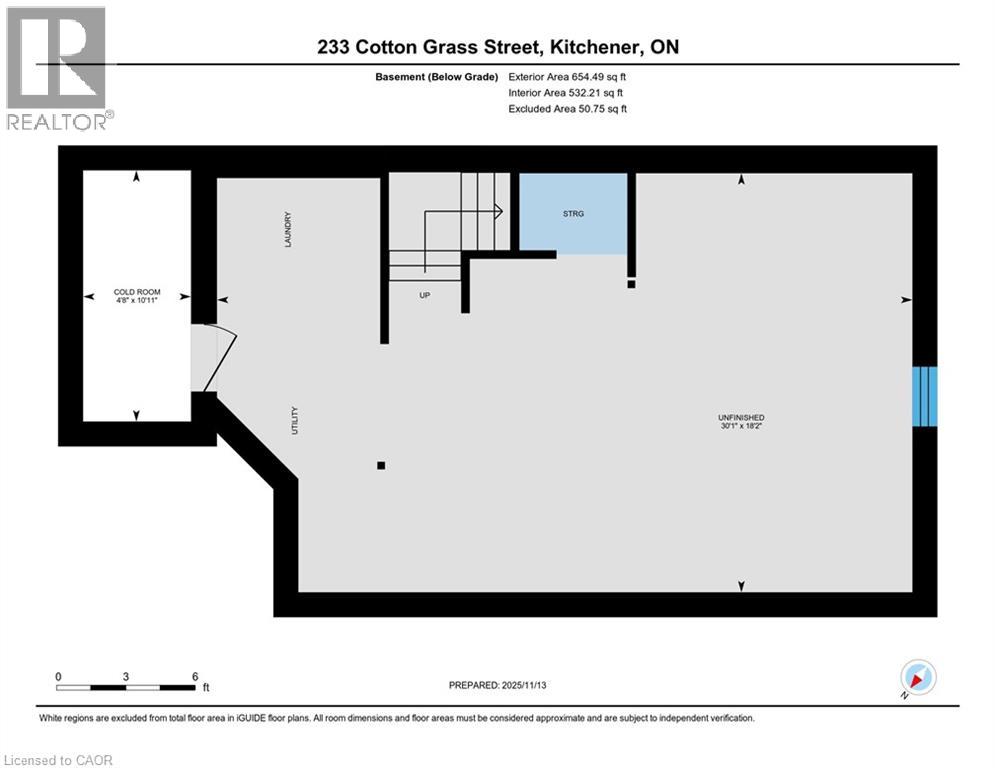3 Bedroom
2 Bathroom
1,445 ft2
2 Level
Central Air Conditioning
Forced Air
Landscaped
$649,900
First time for sale since new! This home has been lovingly cared for by the original owners, and has now come to market- ready for the next lucky family to start making memories here. Curb appeal for days! The stunning landscaping and full Unilock driveway and walkway as you pull up lets you know you are in for a treat. We invite you to come sit on the cute front porch and admire the mature evergreens, gardens and decorative Armour-stone. As you enter the foyer, with plenty of room for guests, you'll notice the open floorplan and feel how immaculately clean this home is. It feels like new! The main floor boasts a 2 pc powder room, ceramic in the kitchen and foyer, and gleaming hardwood through the living/dining room. The colour is rich and inviting, just asking you to come inside and curl up in the cozy space. The kitchen is open to the living room with breakfast bar seating. California shutters on windows, and the slider to the semi-covered deck overlooking a beautifully landscaped and private, low maintenance yard. With the addition of the new cedar shed, and direct yard access from the garage as well, storage for tools and toys is easy. Upstairs, you will find 3 larger than average bedrooms, all with spotlessly clean carpet and upgraded underpad, as well as a 4 pc bathroom . The Bedrooms all have California shutters, and the Primary is exceptionally large with double closets. The lower level has a rough-in for a 3 pc. bathroom, and also boasts a large cold room. It only needs your vision to complete this space. Located near everything you might need- close to schools, parks and shopping with expressway within minutes, restaurants, public transit and community centers- The only thing missing is YOU! Newer heat pump (2022) Shingles(2015)with transferrable warranty, upgraded insulation to R50(when shingles were done) water softener(2017) new toilets(2023), home has Bell Fibe access, Security system installed, and hard water line for drinking water. (id:43503)
Property Details
|
MLS® Number
|
40787369 |
|
Property Type
|
Single Family |
|
Neigbourhood
|
Laurentian West |
|
Amenities Near By
|
Park, Place Of Worship, Playground, Public Transit, Schools, Shopping |
|
Community Features
|
Community Centre |
|
Equipment Type
|
Water Heater |
|
Features
|
Sump Pump, Private Yard |
|
Parking Space Total
|
3 |
|
Rental Equipment Type
|
Water Heater |
|
Structure
|
Shed |
Building
|
Bathroom Total
|
2 |
|
Bedrooms Above Ground
|
3 |
|
Bedrooms Total
|
3 |
|
Appliances
|
Dishwasher, Dryer, Refrigerator, Stove, Water Softener, Washer, Hood Fan, Window Coverings, Garage Door Opener |
|
Architectural Style
|
2 Level |
|
Basement Development
|
Unfinished |
|
Basement Type
|
Full (unfinished) |
|
Constructed Date
|
2004 |
|
Construction Style Attachment
|
Attached |
|
Cooling Type
|
Central Air Conditioning |
|
Exterior Finish
|
Brick Veneer, Vinyl Siding |
|
Fire Protection
|
Smoke Detectors, Security System |
|
Foundation Type
|
Poured Concrete |
|
Half Bath Total
|
1 |
|
Heating Fuel
|
Natural Gas |
|
Heating Type
|
Forced Air |
|
Stories Total
|
2 |
|
Size Interior
|
1,445 Ft2 |
|
Type
|
Row / Townhouse |
|
Utility Water
|
Municipal Water |
Parking
Land
|
Acreage
|
No |
|
Land Amenities
|
Park, Place Of Worship, Playground, Public Transit, Schools, Shopping |
|
Landscape Features
|
Landscaped |
|
Sewer
|
Municipal Sewage System |
|
Size Depth
|
115 Ft |
|
Size Frontage
|
23 Ft |
|
Size Total Text
|
1/2 - 1.99 Acres |
|
Zoning Description
|
R4 |
Rooms
| Level |
Type |
Length |
Width |
Dimensions |
|
Second Level |
4pc Bathroom |
|
|
Measurements not available |
|
Second Level |
Primary Bedroom |
|
|
19'9'' x 15'1'' |
|
Second Level |
Bedroom |
|
|
9'1'' x 12'8'' |
|
Second Level |
Bedroom |
|
|
9'1'' x 12'8'' |
|
Basement |
Cold Room |
|
|
10'11'' x 4'8'' |
|
Basement |
Other |
|
|
18'2'' x 30'1'' |
|
Main Level |
Dining Room |
|
|
5'11'' x 12'0'' |
|
Main Level |
Living Room |
|
|
12'5'' x 16'1'' |
|
Main Level |
Kitchen |
|
|
7'10'' x 11'10'' |
|
Main Level |
2pc Bathroom |
|
|
3'3'' x 7'3'' |
|
Main Level |
Foyer |
|
|
Measurements not available |
https://www.realtor.ca/real-estate/29102822/233-cotton-grass-street-kitchener

