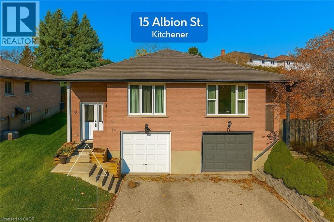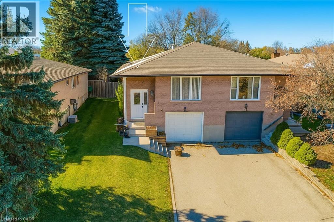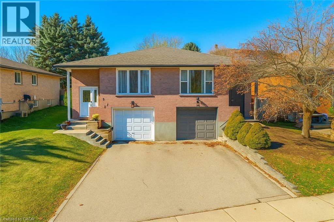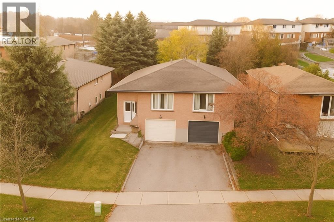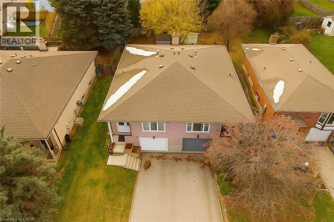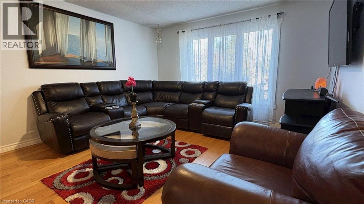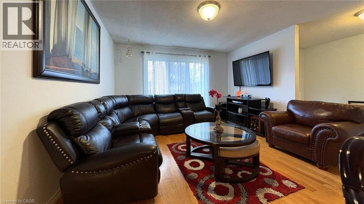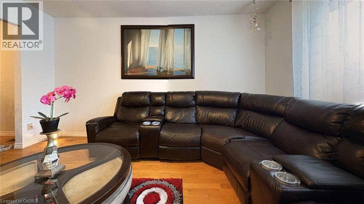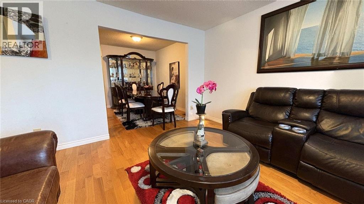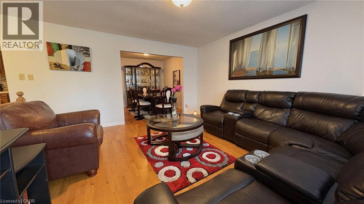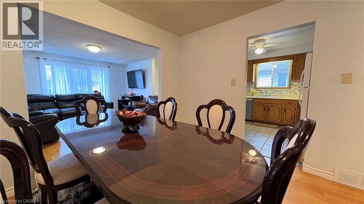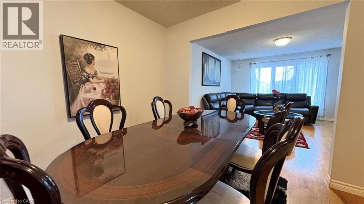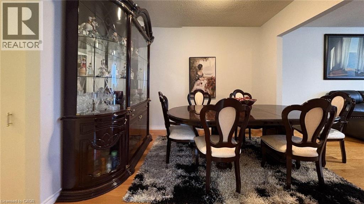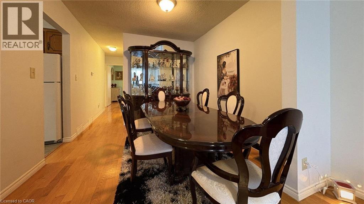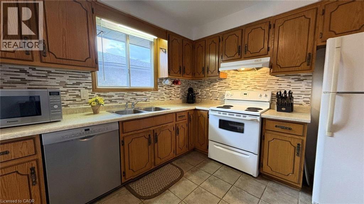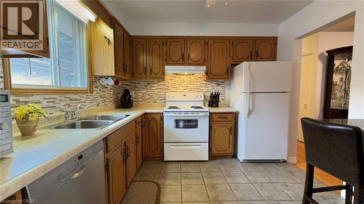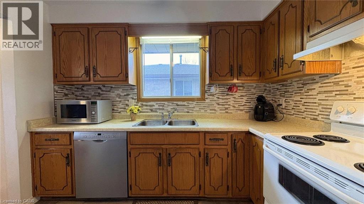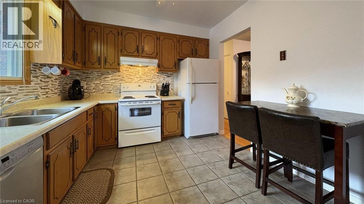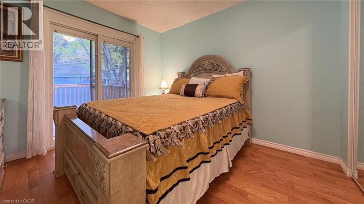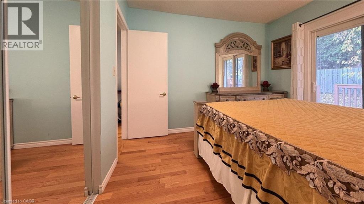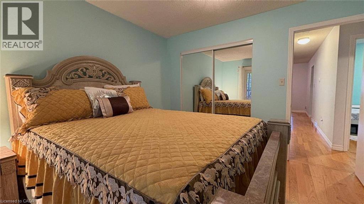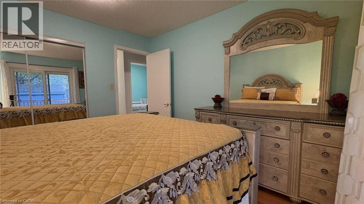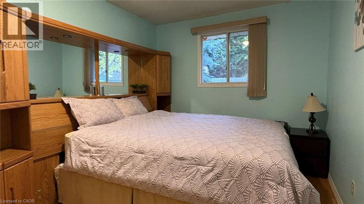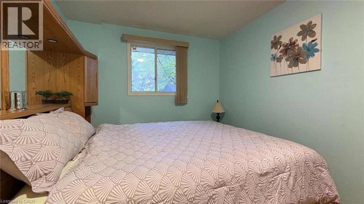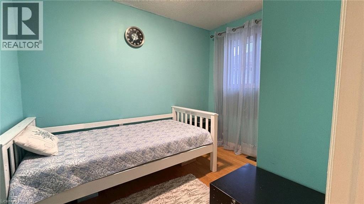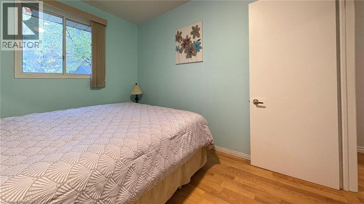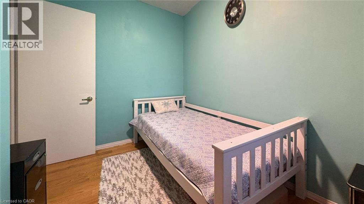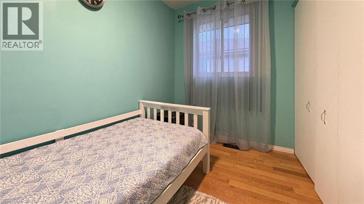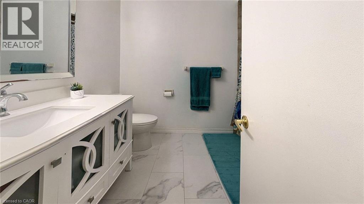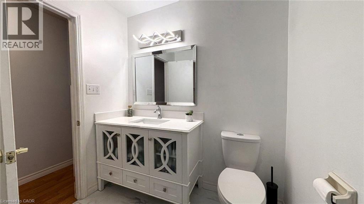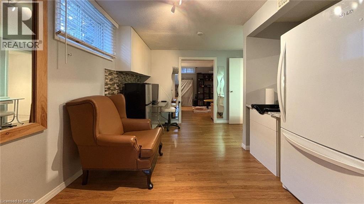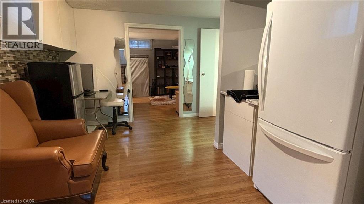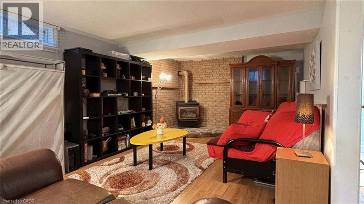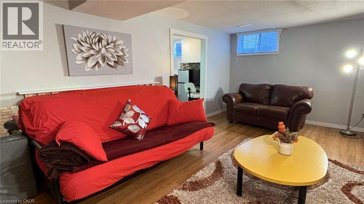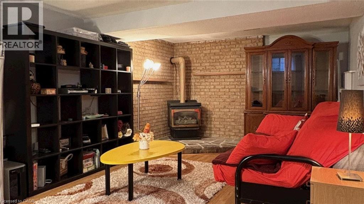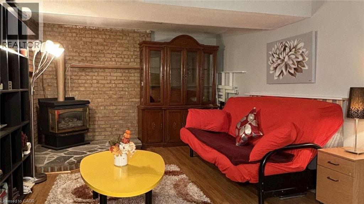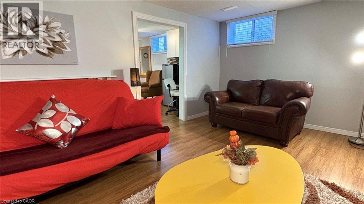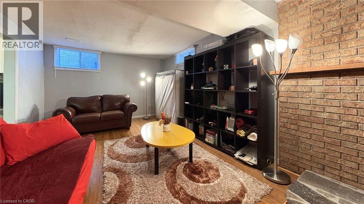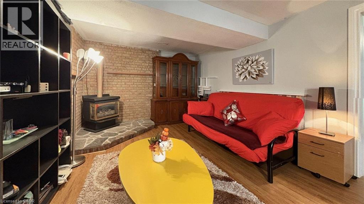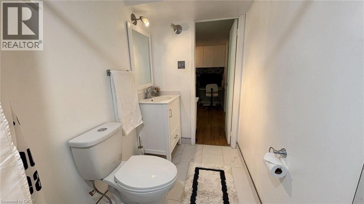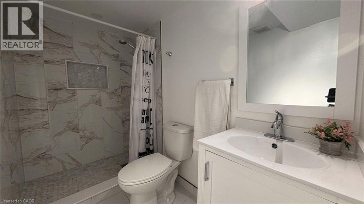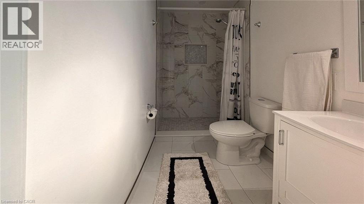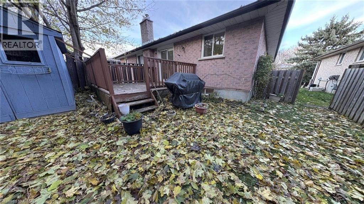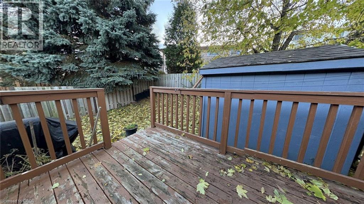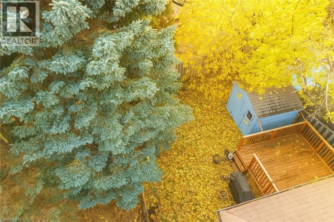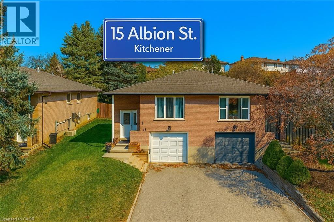4 Bedroom
2 Bathroom
1,046 ft2
Raised Bungalow
Fireplace
Central Air Conditioning
Forced Air
$610,000
Welcome to 15 Albion St — a superb raised bungalow featuring 3+1 bedrooms! Ideally located close to everything — shopping, schools, amenities, nature trails, and places of worship — this home truly has it all. Step inside to find beautiful hardwood flooring in the living room, dining room, and all three main-floor bedrooms. Enjoy direct access to the backyard from the primary bedroom! The lower level offers a spacious rec room, a fully renovated 3-piece bathroom (2022), an additional generously sized bedroom, and plenty of storage. The rec room is equipped with water and sewage connections, includes a sink, and is ideal for use as a hair salon or similar setup. Outside, you’ll find a private, fully fenced yard with mature trees and a large shed. The driveway accommodates two vehicles, plus one in the attached garage — for a total of three parking spaces. Don’t miss this opportunity! Easy to show — contact your agent today. (id:43503)
Property Details
|
MLS® Number
|
40786417 |
|
Property Type
|
Single Family |
|
Neigbourhood
|
Laurentian Hills |
|
Amenities Near By
|
Park, Place Of Worship, Schools, Shopping |
|
Community Features
|
Quiet Area, Community Centre |
|
Equipment Type
|
Water Heater |
|
Features
|
Automatic Garage Door Opener |
|
Parking Space Total
|
3 |
|
Rental Equipment Type
|
Water Heater |
|
Structure
|
Shed, Porch |
Building
|
Bathroom Total
|
2 |
|
Bedrooms Above Ground
|
3 |
|
Bedrooms Below Ground
|
1 |
|
Bedrooms Total
|
4 |
|
Appliances
|
Dishwasher, Dryer, Refrigerator, Satellite Dish, Stove, Water Softener, Washer, Hood Fan, Window Coverings, Garage Door Opener |
|
Architectural Style
|
Raised Bungalow |
|
Basement Development
|
Finished |
|
Basement Type
|
Full (finished) |
|
Constructed Date
|
1984 |
|
Construction Style Attachment
|
Semi-detached |
|
Cooling Type
|
Central Air Conditioning |
|
Exterior Finish
|
Brick |
|
Fireplace Present
|
Yes |
|
Fireplace Total
|
1 |
|
Heating Fuel
|
Natural Gas |
|
Heating Type
|
Forced Air |
|
Stories Total
|
1 |
|
Size Interior
|
1,046 Ft2 |
|
Type
|
House |
|
Utility Water
|
Municipal Water |
Parking
Land
|
Acreage
|
No |
|
Fence Type
|
Fence |
|
Land Amenities
|
Park, Place Of Worship, Schools, Shopping |
|
Sewer
|
Municipal Sewage System |
|
Size Depth
|
115 Ft |
|
Size Frontage
|
30 Ft |
|
Size Total
|
0|under 1/2 Acre |
|
Size Total Text
|
0|under 1/2 Acre |
|
Zoning Description
|
R2b |
Rooms
| Level |
Type |
Length |
Width |
Dimensions |
|
Basement |
3pc Bathroom |
|
|
8'3'' x 4'7'' |
|
Basement |
Bedroom |
|
|
19'5'' x 11'10'' |
|
Basement |
Other |
|
|
19'3'' x 11'1'' |
|
Main Level |
4pc Bathroom |
|
|
8'11'' x 6'9'' |
|
Main Level |
Bedroom |
|
|
9'10'' x 7'11'' |
|
Main Level |
Bedroom |
|
|
11'3'' x 9'4'' |
|
Main Level |
Primary Bedroom |
|
|
11'3'' x 10'7'' |
|
Main Level |
Kitchen |
|
|
10'1'' x 8'11'' |
|
Main Level |
Dining Room |
|
|
10'1'' x 10'1'' |
|
Main Level |
Living Room |
|
|
14'9'' x 13'0'' |
https://www.realtor.ca/real-estate/29102667/15-albion-street-kitchener

