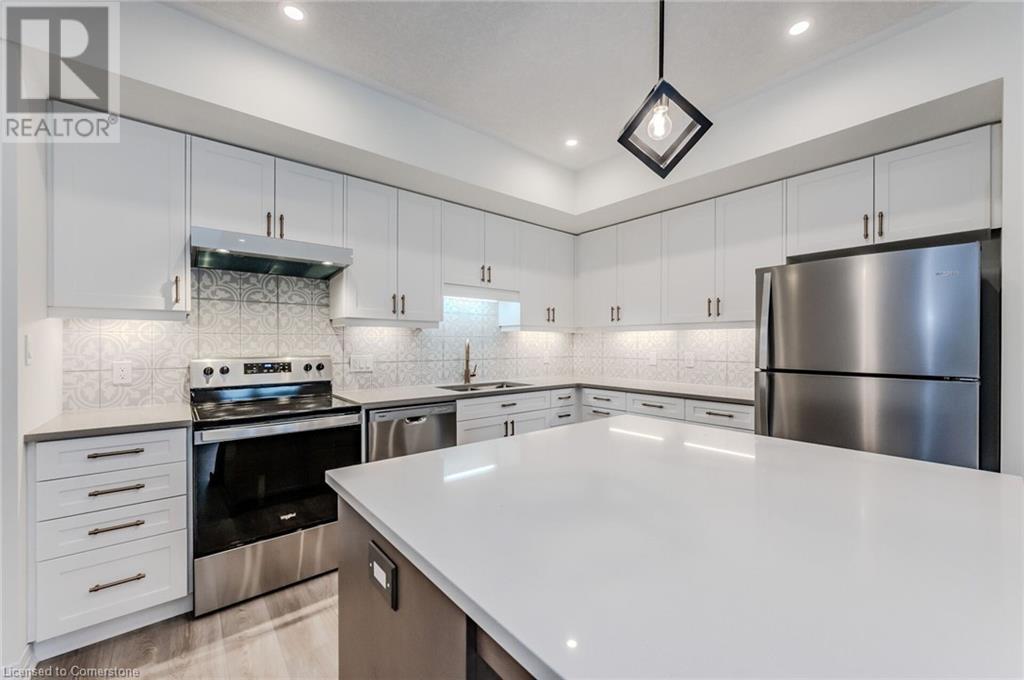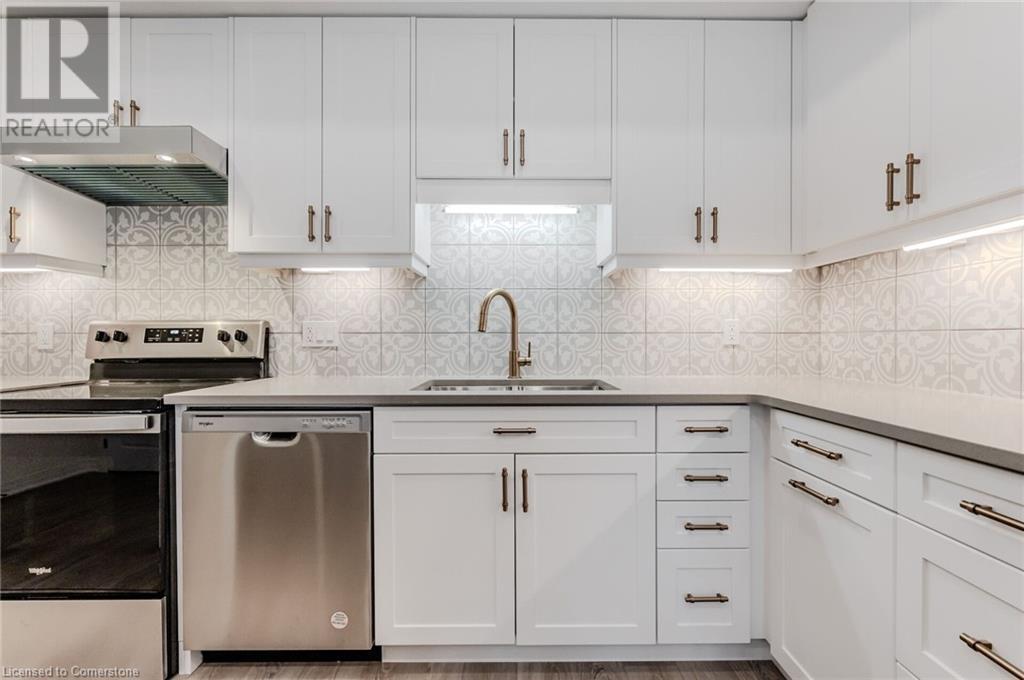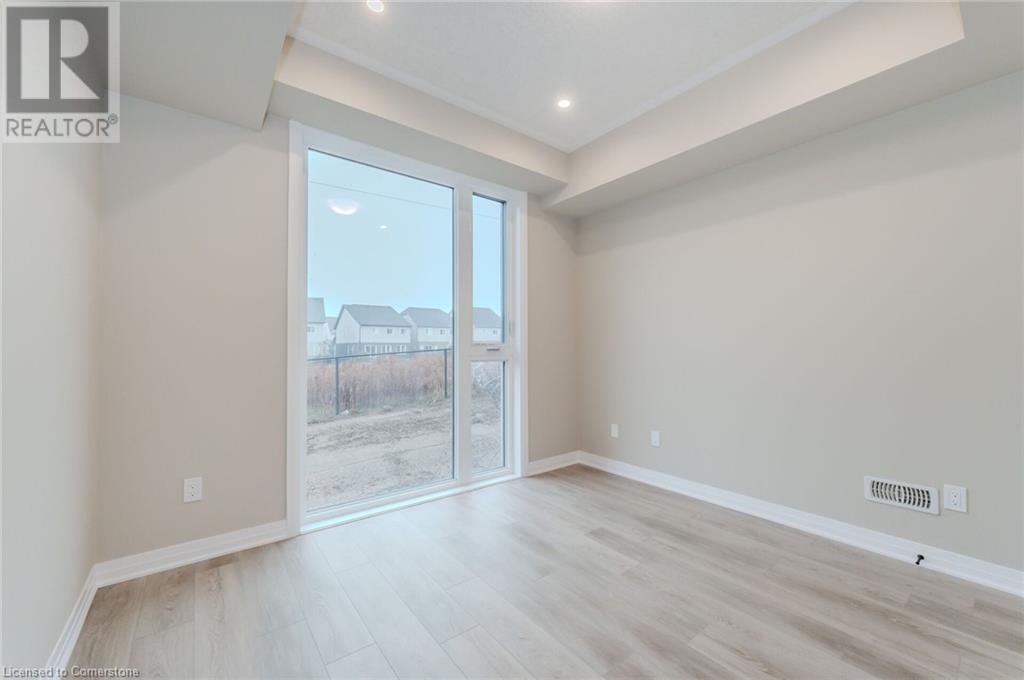2 Bedroom
2 Bathroom
1044 sqft
Central Air Conditioning
Forced Air
$2,400 Monthly
*** AVAILABLE FOR IMMEDIATE OCCUPANCY ***BRAND NEW & MOVE IN READY! Executive Bungalow Townhouse in Prime Vista Hills location. 2 BEDROOMS, 2 FULL BATHROOMS, 2 PARKING SPOTS, INSUITE LAUNDRY, BALCONY BACKING ONTO GREENSPACE! Steps to shops and trails, this main floor townhouse is perfect for snowbirds and empty nesters. Fully loaded with upgrades which include; 9 foot ceilings, large island with breakfast bar seating, tiled backsplash and plenty of counter space for cooking! 2 spacious bedrooms, and primary ensuite. Carpet free for the added bonus! NO MAINTENANCE, PRIVATE CORNER UNIT with BALCONY overlooking GREENSPACE. ***NON SMOKING UNIT**** WINDOW COVERINGS ARE ON ORDER (id:43503)
Property Details
|
MLS® Number
|
40679173 |
|
Property Type
|
Single Family |
|
AmenitiesNearBy
|
Park, Playground, Public Transit, Schools, Shopping |
|
CommunityFeatures
|
Quiet Area |
|
EquipmentType
|
Water Heater |
|
Features
|
Southern Exposure, Backs On Greenbelt, Conservation/green Belt, Balcony, No Pet Home |
|
ParkingSpaceTotal
|
2 |
|
RentalEquipmentType
|
Water Heater |
Building
|
BathroomTotal
|
2 |
|
BedroomsAboveGround
|
2 |
|
BedroomsTotal
|
2 |
|
BasementType
|
None |
|
ConstructedDate
|
2023 |
|
ConstructionStyleAttachment
|
Attached |
|
CoolingType
|
Central Air Conditioning |
|
ExteriorFinish
|
Concrete |
|
FoundationType
|
Poured Concrete |
|
HeatingFuel
|
Natural Gas |
|
HeatingType
|
Forced Air |
|
StoriesTotal
|
1 |
|
SizeInterior
|
1044 Sqft |
|
Type
|
Apartment |
|
UtilityWater
|
Municipal Water |
Land
|
Acreage
|
No |
|
LandAmenities
|
Park, Playground, Public Transit, Schools, Shopping |
|
Sewer
|
Municipal Sewage System |
|
SizeTotalText
|
Under 1/2 Acre |
|
ZoningDescription
|
R3 |
Rooms
| Level |
Type |
Length |
Width |
Dimensions |
|
Main Level |
Bedroom |
|
|
10'7'' x 9'11'' |
|
Main Level |
Full Bathroom |
|
|
Measurements not available |
|
Main Level |
Primary Bedroom |
|
|
11'5'' x 11'3'' |
|
Main Level |
Laundry Room |
|
|
Measurements not available |
|
Main Level |
4pc Bathroom |
|
|
Measurements not available |
|
Main Level |
Kitchen |
|
|
12'7'' x 9'11'' |
|
Main Level |
Great Room |
|
|
12'7'' x 12'6'' |
https://www.realtor.ca/real-estate/27667082/142-foamflower-place-unit-c42-waterloo




















